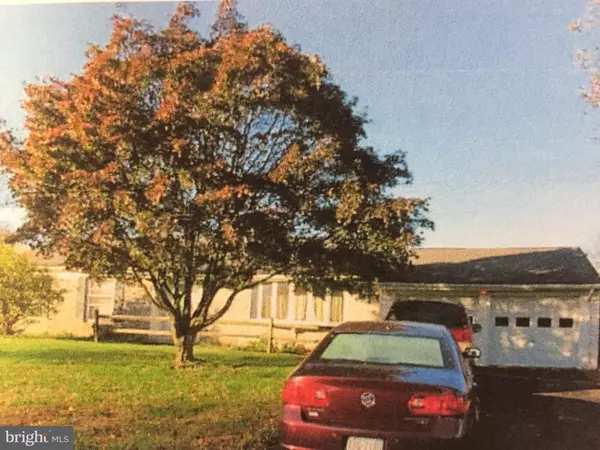$349,000
$349,000
For more information regarding the value of a property, please contact us for a free consultation.
3 Beds
2 Baths
1,668 SqFt
SOLD DATE : 03/13/2020
Key Details
Sold Price $349,000
Property Type Single Family Home
Sub Type Detached
Listing Status Sold
Purchase Type For Sale
Square Footage 1,668 sqft
Price per Sqft $209
Subdivision Sunny Hill
MLS Listing ID PABU484316
Sold Date 03/13/20
Style Ranch/Rambler
Bedrooms 3
Full Baths 2
HOA Y/N N
Abv Grd Liv Area 1,668
Originating Board BRIGHT
Year Built 1966
Annual Tax Amount $6,324
Tax Year 2020
Lot Size 0.568 Acres
Acres 0.57
Lot Dimensions 136.00 x 182.00
Property Description
Location, Location, Location....This stone front corner ranch home is located in the desirable Sunny Hill neighborhood in the award winning Neshaminy School District. Superior location this 3 bedroom, 2 bath home is being offered "AS-IS. Living room with stone fireplace, dining room, eat-in kitchen and family room leading to patio and in-ground pool. Two-car attached garage and full basement. Good access to major highways, schools and shopping districts located within convenient proximity. PLEASE NOTE THAT THIS PROPERTY BEING SOLD "AS-IS" CONDITION. Seller will make no repairs and all or any municipal or township inspections, permits, etc., are to be at the expense of the buyer. Any contents remaining both inside and outside of the home including garage, basement will be the buyer's responsibility at buyers expense to remove after settlement.
Location
State PA
County Bucks
Area Middletown Twp (10122)
Zoning RA3
Rooms
Other Rooms Living Room, Dining Room, Primary Bedroom, Bedroom 2, Kitchen, Family Room, Bedroom 1
Basement Full
Main Level Bedrooms 3
Interior
Interior Features Carpet, Kitchen - Eat-In, Wood Floors
Hot Water Natural Gas
Heating Baseboard - Hot Water
Cooling Central A/C
Flooring Hardwood, Carpet, Ceramic Tile, Partially Carpeted
Fireplaces Number 1
Fireplaces Type Stone
Equipment Dishwasher, Oven/Range - Gas
Fireplace Y
Appliance Dishwasher, Oven/Range - Gas
Heat Source Natural Gas
Laundry Main Floor
Exterior
Exterior Feature Patio(s)
Garage Garage - Front Entry, Inside Access
Garage Spaces 4.0
Fence Chain Link
Pool In Ground
Utilities Available Natural Gas Available
Waterfront N
Water Access N
Accessibility None
Porch Patio(s)
Attached Garage 2
Total Parking Spaces 4
Garage Y
Building
Lot Description Front Yard, Rear Yard, Road Frontage, SideYard(s)
Story 1
Sewer Public Sewer
Water Public
Architectural Style Ranch/Rambler
Level or Stories 1
Additional Building Above Grade, Below Grade
New Construction N
Schools
Elementary Schools Pearl Buck
Middle Schools Maple Point
High Schools Neshaminy
School District Neshaminy
Others
Senior Community No
Tax ID 22-074-008
Ownership Fee Simple
SqFt Source Assessor
Acceptable Financing Cash, Conventional
Listing Terms Cash, Conventional
Financing Cash,Conventional
Special Listing Condition Standard
Read Less Info
Want to know what your home might be worth? Contact us for a FREE valuation!

Our team is ready to help you sell your home for the highest possible price ASAP

Bought with Kristin McConnell • McCarthy Real Estate

"My job is to find and attract mastery-based agents to the office, protect the culture, and make sure everyone is happy! "


