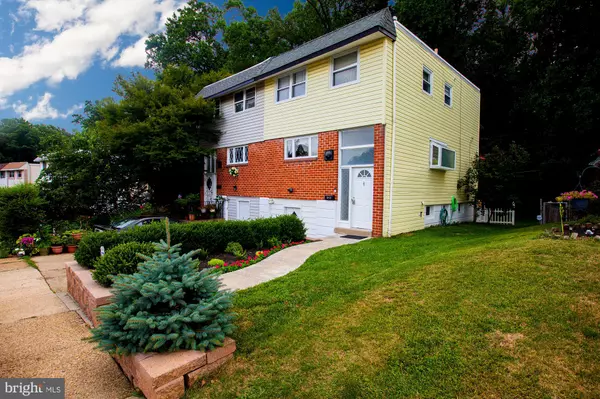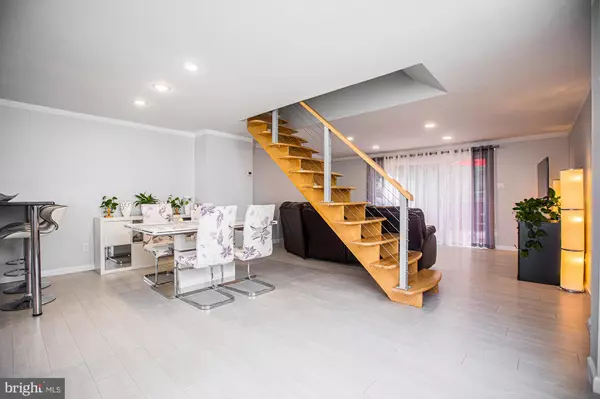$285,000
$290,000
1.7%For more information regarding the value of a property, please contact us for a free consultation.
3 Beds
2 Baths
1,224 SqFt
SOLD DATE : 10/21/2020
Key Details
Sold Price $285,000
Property Type Single Family Home
Sub Type Twin/Semi-Detached
Listing Status Sold
Purchase Type For Sale
Square Footage 1,224 sqft
Price per Sqft $232
Subdivision Pennypack
MLS Listing ID PAPH916424
Sold Date 10/21/20
Style Straight Thru,Transitional
Bedrooms 3
Full Baths 2
HOA Y/N N
Abv Grd Liv Area 1,224
Originating Board BRIGHT
Year Built 1960
Annual Tax Amount $2,914
Tax Year 2020
Lot Size 4,057 Sqft
Acres 0.09
Lot Dimensions 25.70 x 131.00
Property Description
Immaculate 3 bdm 2 full bath twin recently renovated throughout highlights eye catchingcurb appeal and a hard to find exclusive location backed to Pennypack Park that makes thisunique home a one of a kind find. Nicely landscaping grabs your attention as you approachthis property, but the internal modern design, sleek and bright look and custom railings demandyour utmost attention. Contemporary finish with open spaces and free flowing concept the first flooroffers a ultra white kitchen, complete with plenty of cabinetry, granite counter tops, glass backslash,stainless steel appliances and a peninsula that allows for eating in. Besides a spacious dining roomwhich is adjacent to the kitchen, the living room sits in the rear where a slider leads to an oversizeddeck that overlooks an extended fenced in backyard for extra privacy which is backed to the wooded area. The lower lever features a large family room, full updated bath and laundry room. The second floor showcases 3 generous sized bedrooms and a full bath revived for today's look and appeal. Recessed lighting, ceiling fans, newer HVAC and more. Highly suggest taking a look for yourself to consider. Worth your time to see. Convenient to all transportation, parks, schools, shopping, entertainment. Put this showcase home on your short list to see!
Location
State PA
County Philadelphia
Area 19152 (19152)
Zoning RSA3
Rooms
Other Rooms Living Room, Dining Room, Kitchen, Basement, Bathroom 2
Basement Other, Full, Interior Access
Interior
Interior Features Ceiling Fan(s), Combination Kitchen/Dining, Combination Dining/Living, Dining Area, Floor Plan - Open, Kitchen - Island, Recessed Lighting
Hot Water Natural Gas
Heating Central, Forced Air, Programmable Thermostat
Cooling Central A/C
Flooring Ceramic Tile, Laminated
Equipment Built-In Microwave, Dishwasher, Disposal, Dryer, Oven/Range - Gas, Stainless Steel Appliances, Washer, Washer - Front Loading
Appliance Built-In Microwave, Dishwasher, Disposal, Dryer, Oven/Range - Gas, Stainless Steel Appliances, Washer, Washer - Front Loading
Heat Source Natural Gas
Laundry Lower Floor
Exterior
Exterior Feature Deck(s)
Garage Spaces 2.0
Utilities Available Water Available, Phone Available, Natural Gas Available
Waterfront N
Water Access N
Accessibility None
Porch Deck(s)
Total Parking Spaces 2
Garage N
Building
Lot Description Level
Story 2
Sewer Public Sewer
Water Public
Architectural Style Straight Thru, Transitional
Level or Stories 2
Additional Building Above Grade
New Construction N
Schools
School District The School District Of Philadelphia
Others
Senior Community No
Tax ID 571247800
Ownership Fee Simple
SqFt Source Assessor
Special Listing Condition Standard
Read Less Info
Want to know what your home might be worth? Contact us for a FREE valuation!

Our team is ready to help you sell your home for the highest possible price ASAP

Bought with Aggie Roberts • Realty Mark Associates

"My job is to find and attract mastery-based agents to the office, protect the culture, and make sure everyone is happy! "






