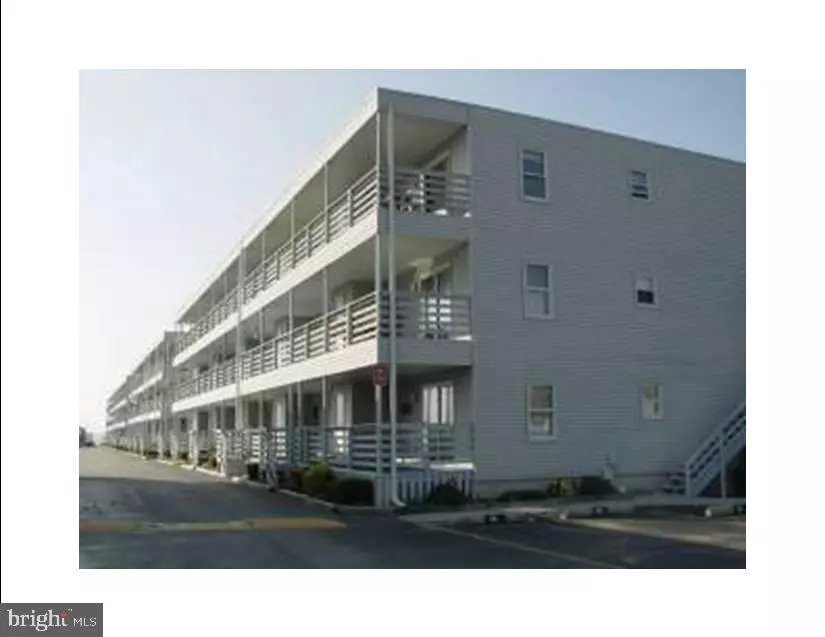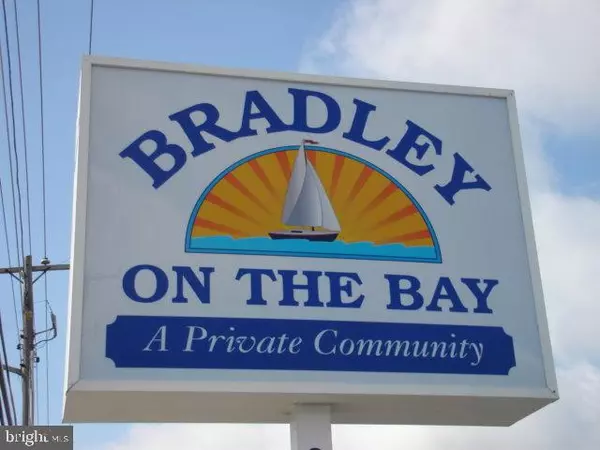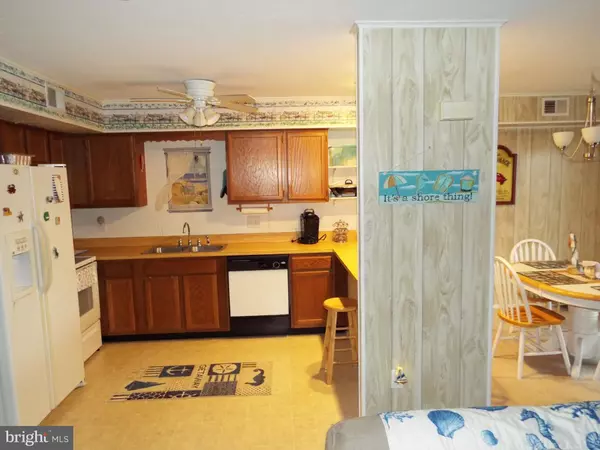$210,000
$220,000
4.5%For more information regarding the value of a property, please contact us for a free consultation.
2 Beds
2 Baths
1,056 SqFt
SOLD DATE : 02/28/2020
Key Details
Sold Price $210,000
Property Type Condo
Sub Type Condo/Co-op
Listing Status Sold
Purchase Type For Sale
Square Footage 1,056 sqft
Price per Sqft $198
Subdivision Hitchens & Trimper
MLS Listing ID MDWO110732
Sold Date 02/28/20
Style Coastal
Bedrooms 2
Full Baths 2
Condo Fees $285/mo
HOA Y/N N
Abv Grd Liv Area 1,056
Originating Board BRIGHT
Year Built 1983
Annual Tax Amount $2,433
Tax Year 2020
Lot Dimensions 0.00 x 0.00
Property Description
Mid-town location in Ocean City. This First Floor 2 Bedroom / 2 Bath spacious unit is just across the street from a low density beach. Enjoy lazy afternoons in the community Bay front pool. One block from the Convention Center. Walking distance to Amusements, Restaurants, Seacrets. Close to fun for everyone. Great rental potential. Bradley on the Bay offers each owner Two Parking spots, Boat Ramp Access, access to one boat slip with over 38 to choose from and access to one jet ski tie up and a storage area for your kayak or canoe. A full- time, year round property manager and night- time security is provided during the summer months. Bradley on the Bay also is Pet Friendly for owners and has a grass area to walk your dog! The Association covers all Repairs on the Exterior of the Unit.
Location
State MD
County Worcester
Area Bayside Waterfront (84)
Zoning R-3
Rooms
Main Level Bedrooms 2
Interior
Interior Features Breakfast Area, Carpet, Ceiling Fan(s), Dining Area, Floor Plan - Open, Primary Bath(s), Window Treatments
Heating Heat Pump(s)
Cooling Central A/C
Equipment Built-In Microwave, Dishwasher, Dryer, Refrigerator, Stove, Washer, Water Heater
Furnishings Yes
Appliance Built-In Microwave, Dishwasher, Dryer, Refrigerator, Stove, Washer, Water Heater
Heat Source Electric
Laundry Dryer In Unit, Washer In Unit
Exterior
Amenities Available Boat Dock/Slip, Boat Ramp, Common Grounds, Pier/Dock, Pool - Outdoor
Waterfront Y
Water Access Y
View Bay
Roof Type Flat
Accessibility None
Garage N
Building
Story 1
Unit Features Garden 1 - 4 Floors
Sewer Public Sewer
Water Public
Architectural Style Coastal
Level or Stories 1
Additional Building Above Grade, Below Grade
New Construction N
Schools
Elementary Schools Ocean City
Middle Schools Stephen Decatur
High Schools Stephen Decatur
School District Worcester County Public Schools
Others
Pets Allowed Y
HOA Fee Include Common Area Maintenance,Ext Bldg Maint,Insurance,Lawn Maintenance,Pier/Dock Maintenance,Pool(s),Trash
Senior Community No
Tax ID 10-245427
Ownership Fee Simple
Acceptable Financing Cash, Conventional
Listing Terms Cash, Conventional
Financing Cash,Conventional
Special Listing Condition Standard
Pets Description Cats OK, Dogs OK
Read Less Info
Want to know what your home might be worth? Contact us for a FREE valuation!

Our team is ready to help you sell your home for the highest possible price ASAP

Bought with Barton A. Sink • Atlantic Shores Sotheby's International Realty

"My job is to find and attract mastery-based agents to the office, protect the culture, and make sure everyone is happy! "






