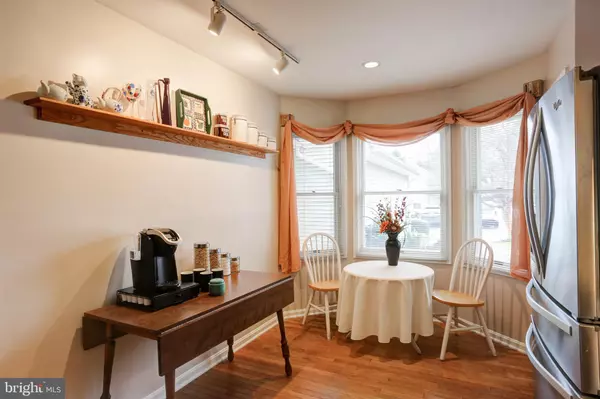$164,000
$168,900
2.9%For more information regarding the value of a property, please contact us for a free consultation.
2 Beds
3 Baths
1,806 SqFt
SOLD DATE : 01/21/2020
Key Details
Sold Price $164,000
Property Type Townhouse
Sub Type Interior Row/Townhouse
Listing Status Sold
Purchase Type For Sale
Square Footage 1,806 sqft
Price per Sqft $90
Subdivision Hidden Lake
MLS Listing ID PADA117238
Sold Date 01/21/20
Style Traditional
Bedrooms 2
Full Baths 2
Half Baths 1
HOA Fees $169/mo
HOA Y/N Y
Abv Grd Liv Area 1,456
Originating Board BRIGHT
Year Built 1989
Annual Tax Amount $2,978
Tax Year 2020
Lot Size 1,306 Sqft
Acres 0.03
Property Description
The inviting and popular community of Hidden Lake welcomes you to this extra nice townhome that backs up to a wooded area where you can enjoy nature and a sense of privacy . Entering into the foyer, there is a large eat in kitchen to the left with loads of cabinets, a pantry, and a breakfast area, and hardwood floors. Just down the hall is a large, living room/dining area combo with a fireplace, beautiful cherry hardwood flooring, and doors leading to a wonderful 12 x 20 composite deck for summer enjoyment! There is also a tastefully upgraded half bath and a laundry room on the first floor. Besides the two bedrooms on the second floor (master with walk in closet and a large bath) there is a nice loft area with a skylight and cherry hardwood floors, great for evening relaxing or used as an office or study. The exposed, walk out lower level family room adds lots of wonderful space to this already great home! There is also a large unfinished area in the basement, great for storage. Efficient gas heat gives very low utility costs. The association fees totaling $169 per month give you so much more than other communities, and include roof replacement, deck maintenance and replacement, driveway sealant, snow removal, grass cutting, a beautiful lake with nature trail bordering it, and a wonderful salt water pool and tennis court! There is also a nicely renovated clubhouse that you can use for a nominal fee to host your special events. Come see for yourself, the value of this nice townhome today!
Location
State PA
County Dauphin
Area Lower Paxton Twp (14035)
Zoning RES
Rooms
Other Rooms Living Room, Primary Bedroom, Bedroom 2, Kitchen, Family Room, Laundry, Loft, Primary Bathroom, Full Bath, Half Bath
Basement Full, Partially Finished, Walkout Level
Interior
Hot Water Natural Gas
Heating Forced Air
Cooling Central A/C
Flooring Ceramic Tile, Carpet, Hardwood
Fireplaces Number 1
Fireplaces Type Wood
Equipment Refrigerator, Dishwasher, Disposal, Oven/Range - Gas, Washer, Dryer
Fireplace Y
Appliance Refrigerator, Dishwasher, Disposal, Oven/Range - Gas, Washer, Dryer
Heat Source Natural Gas
Exterior
Exterior Feature Deck(s)
Garage Garage - Front Entry, Inside Access, Garage Door Opener
Garage Spaces 1.0
Amenities Available Tennis Courts, Pool - Outdoor, Club House
Waterfront N
Water Access N
Roof Type Architectural Shingle
Accessibility None
Porch Deck(s)
Attached Garage 1
Total Parking Spaces 1
Garage Y
Building
Story 2
Foundation Concrete Perimeter
Sewer Public Sewer
Water Public
Architectural Style Traditional
Level or Stories 2
Additional Building Above Grade, Below Grade
New Construction N
Schools
High Schools Central Dauphin East
School District Central Dauphin
Others
Pets Allowed Y
HOA Fee Include Snow Removal,Lawn Maintenance,Lawn Care Front,Lawn Care Rear,Pool(s)
Senior Community No
Tax ID 35-114-060-000-0000
Ownership Fee Simple
SqFt Source Assessor
Acceptable Financing Cash, Conventional, FHA, VA
Listing Terms Cash, Conventional, FHA, VA
Financing Cash,Conventional,FHA,VA
Special Listing Condition Standard
Pets Description No Pet Restrictions
Read Less Info
Want to know what your home might be worth? Contact us for a FREE valuation!

Our team is ready to help you sell your home for the highest possible price ASAP

Bought with MARY E SILL • Howard Hanna Company-Paxtang

"My job is to find and attract mastery-based agents to the office, protect the culture, and make sure everyone is happy! "






