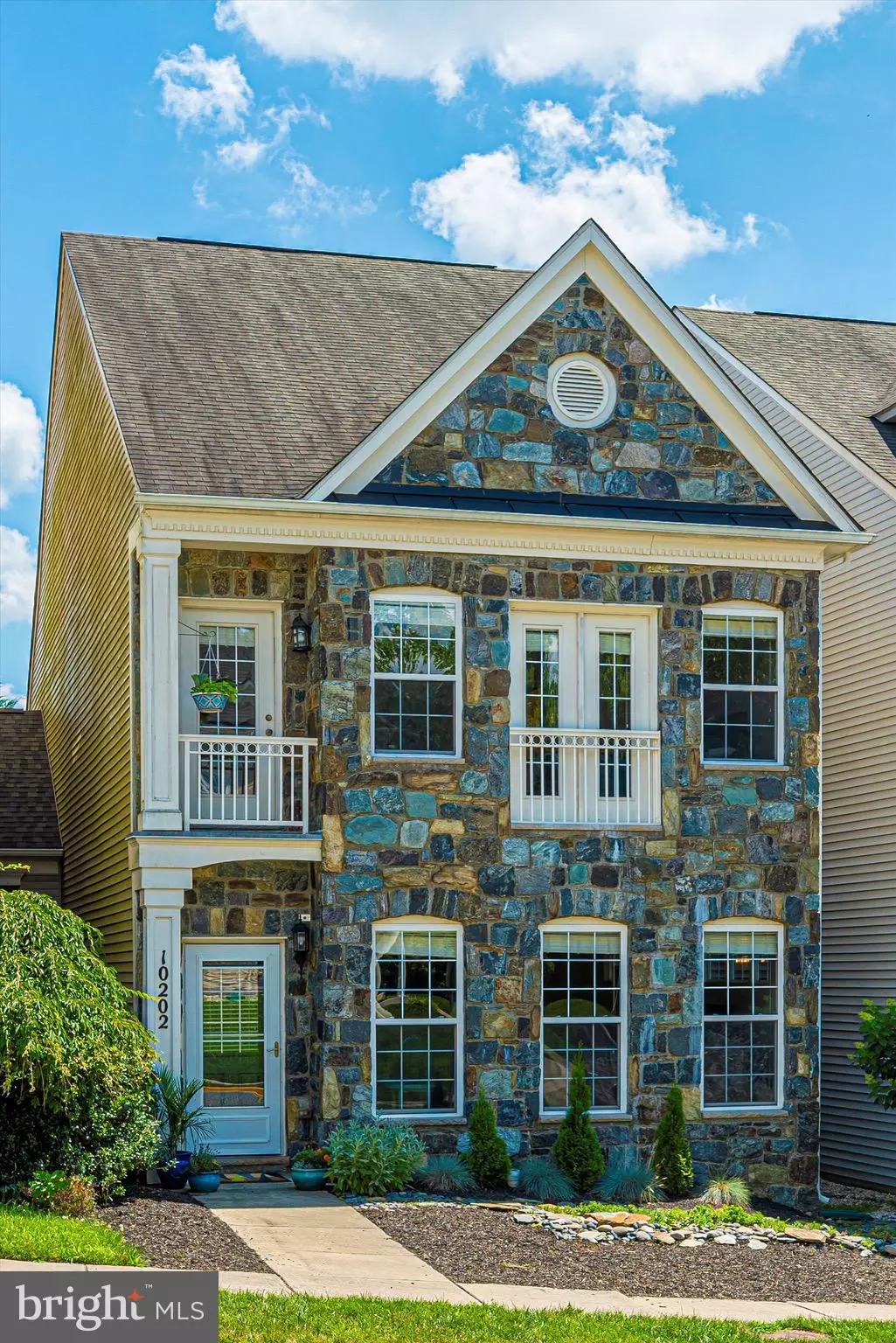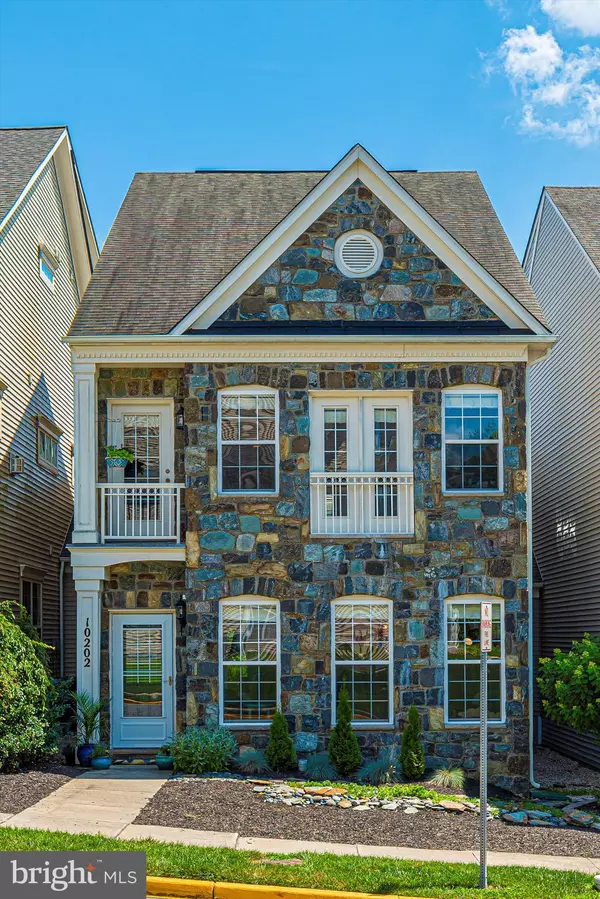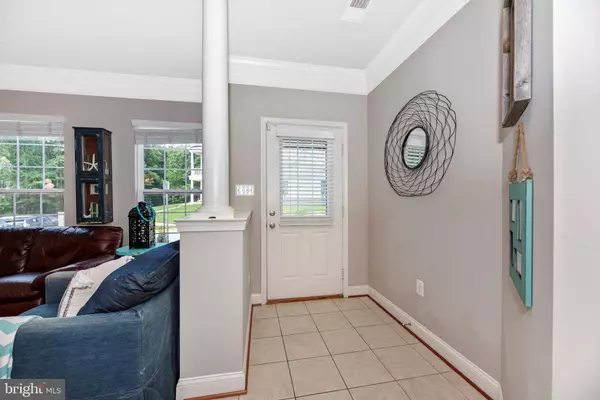$450,000
$450,000
For more information regarding the value of a property, please contact us for a free consultation.
4 Beds
4 Baths
2,440 SqFt
SOLD DATE : 08/20/2021
Key Details
Sold Price $450,000
Property Type Single Family Home
Sub Type Twin/Semi-Detached
Listing Status Sold
Purchase Type For Sale
Square Footage 2,440 sqft
Price per Sqft $184
Subdivision Audubon Terrace Villas
MLS Listing ID MDFR2001944
Sold Date 08/20/21
Style Carriage House
Bedrooms 4
Full Baths 3
Half Baths 1
HOA Fees $118/mo
HOA Y/N Y
Abv Grd Liv Area 2,440
Originating Board BRIGHT
Year Built 2007
Annual Tax Amount $3,755
Tax Year 2020
Lot Size 2,380 Sqft
Acres 0.05
Property Description
Welcome home to this gem in the heart of Lake Linganore! It is just steps to the pool, farmers market, food trucks, trails and blocks to the beach. These rearely go on the market and when they do, don't blink. They are a stellar value. Only attached by garage, no living space walls connect.
Let's look inside.....this home has four full bedrooms and/or a loft upstairs. Get creative with this space because it's awesome! Full bath and walk in closet, too. The kitchen has upgraded granite, and stainless appliances. Owner's suite is large with a full, upgraded bath.
Upper level laundry is so convenient. Other rooms can be used for office space, play rooms or bedrooms. New carpet and paint. Hardwood on main level and a stone exterior. This home is a charming, class act. Visit to see the beauty that surrounds this home. The lake, trails, walking paths and beaches. You are home!
Location
State MD
County Frederick
Zoning PUD
Interior
Hot Water 60+ Gallon Tank, Electric
Heating Central
Cooling Ceiling Fan(s), Central A/C
Fireplace N
Heat Source Electric
Exterior
Garage Garage - Rear Entry, Garage Door Opener
Garage Spaces 2.0
Amenities Available Basketball Courts, Beach, Bike Trail, Jog/Walk Path, Lake, Picnic Area, Pool - Outdoor, Soccer Field, Tot Lots/Playground, Tennis Courts, Water/Lake Privileges
Waterfront N
Water Access N
Roof Type Shingle
Accessibility None
Attached Garage 2
Total Parking Spaces 2
Garage Y
Building
Story 3
Sewer Public Sewer
Water Public
Architectural Style Carriage House
Level or Stories 3
Additional Building Above Grade, Below Grade
New Construction N
Schools
High Schools Oakdale
School District Frederick County Public Schools
Others
HOA Fee Include Common Area Maintenance,Pool(s),Reserve Funds,Road Maintenance,Snow Removal,Trash
Senior Community No
Tax ID 1127546250
Ownership Fee Simple
SqFt Source Assessor
Acceptable Financing Conventional, FHA, USDA, VA
Listing Terms Conventional, FHA, USDA, VA
Financing Conventional,FHA,USDA,VA
Special Listing Condition Standard
Read Less Info
Want to know what your home might be worth? Contact us for a FREE valuation!

Our team is ready to help you sell your home for the highest possible price ASAP

Bought with Lori W Rogers • Keller Williams Realty Centre

"My job is to find and attract mastery-based agents to the office, protect the culture, and make sure everyone is happy! "






