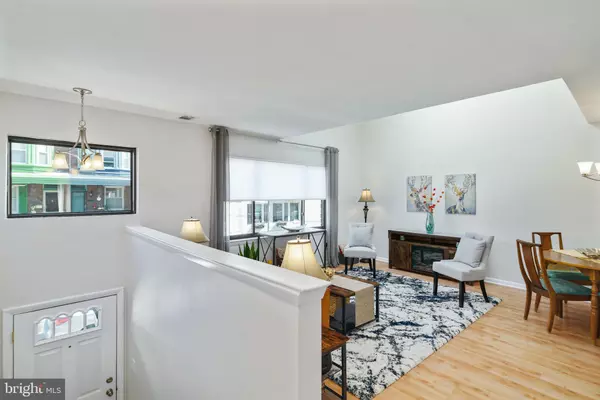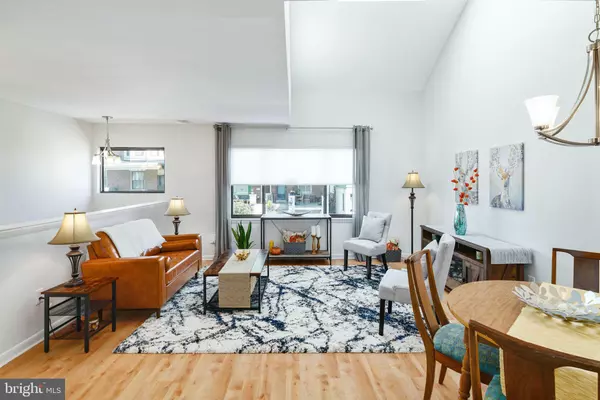$395,000
$409,000
3.4%For more information regarding the value of a property, please contact us for a free consultation.
2 Beds
2 Baths
1,368 SqFt
SOLD DATE : 12/06/2021
Key Details
Sold Price $395,000
Property Type Condo
Sub Type Condo/Co-op
Listing Status Sold
Purchase Type For Sale
Square Footage 1,368 sqft
Price per Sqft $288
Subdivision Art Museum Area
MLS Listing ID PAPH2033938
Sold Date 12/06/21
Style Contemporary
Bedrooms 2
Full Baths 1
Half Baths 1
Condo Fees $590/qua
HOA Y/N N
Abv Grd Liv Area 1,368
Originating Board BRIGHT
Year Built 1999
Annual Tax Amount $4,005
Tax Year 2021
Lot Dimensions 0.00 x 0.00
Property Description
Great space, great location, and PARKING! Don't miss this pristine 2 bedroom 1.5 bath upper level unit with attached 1 CAR GARAGE PARKING! This sunny and large bi level home has gleaming wood floors, soaring vaulted ceilings with skylights, updated bathrooms, spacious master bedroom with private large roof deck (perfect views for July 4th fireworks), washer/ dryer, and great closet space. This delightful home is steps from the Art Museum, a short walk from Center City, and has easy access to bus routes and running trails. Surrounded by local amenities such as the dog park, coffee shops, bars and restaurants, community garden, Kelly Drive and the river, Fairmount Park and world renowned museums. Fairmount offers a unique opportunity to live in a thriving community with plentiful green space in the heart of the city!
Location
State PA
County Philadelphia
Area 19130 (19130)
Zoning RSA5
Rooms
Other Rooms Living Room, Dining Room, Primary Bedroom, Kitchen, Bedroom 1
Interior
Hot Water Natural Gas
Heating Forced Air
Cooling Central A/C
Flooring Wood, Fully Carpeted, Tile/Brick
Fireplace N
Heat Source Natural Gas
Laundry Upper Floor
Exterior
Exterior Feature Roof
Garage Garage - Rear Entry
Garage Spaces 1.0
Amenities Available None
Water Access N
Accessibility None
Porch Roof
Attached Garage 1
Total Parking Spaces 1
Garage Y
Building
Story 3
Foundation Block
Sewer Public Sewer
Water Public
Architectural Style Contemporary
Level or Stories 3
Additional Building Above Grade, Below Grade
New Construction N
Schools
School District The School District Of Philadelphia
Others
Pets Allowed Y
HOA Fee Include Common Area Maintenance,Snow Removal
Senior Community No
Tax ID 888151620
Ownership Condominium
Acceptable Financing Conventional
Listing Terms Conventional
Financing Conventional
Special Listing Condition Standard
Pets Description No Pet Restrictions
Read Less Info
Want to know what your home might be worth? Contact us for a FREE valuation!

Our team is ready to help you sell your home for the highest possible price ASAP

Bought with Lauren R Acker Kratz • KW Philly

"My job is to find and attract mastery-based agents to the office, protect the culture, and make sure everyone is happy! "






