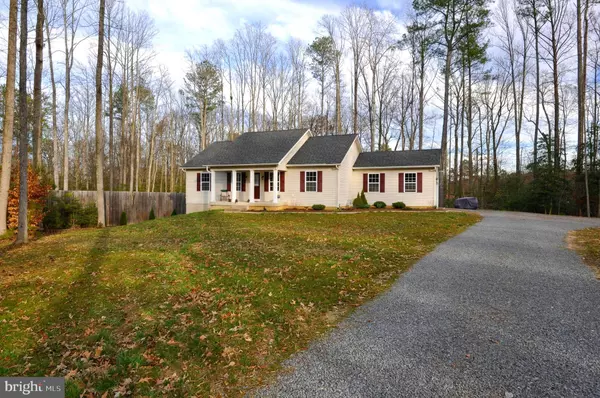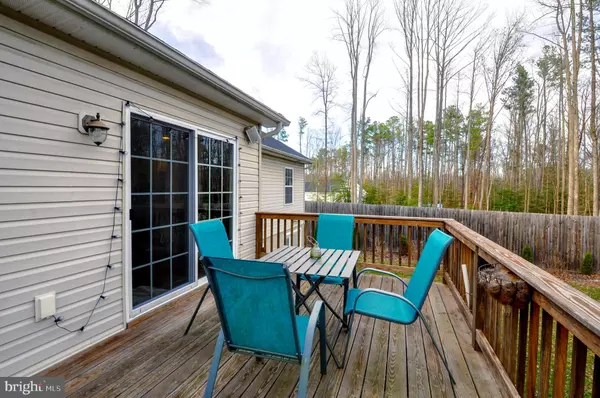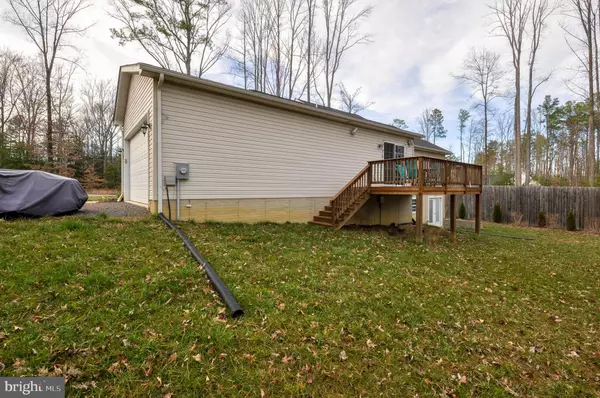$284,000
$279,900
1.5%For more information regarding the value of a property, please contact us for a free consultation.
3 Beds
2 Baths
1,278 SqFt
SOLD DATE : 05/08/2020
Key Details
Sold Price $284,000
Property Type Single Family Home
Sub Type Detached
Listing Status Sold
Purchase Type For Sale
Square Footage 1,278 sqft
Price per Sqft $222
Subdivision Gray Manor
MLS Listing ID VAKG119160
Sold Date 05/08/20
Style Ranch/Rambler
Bedrooms 3
Full Baths 2
HOA Y/N N
Abv Grd Liv Area 1,278
Originating Board BRIGHT
Year Built 2012
Annual Tax Amount $1,494
Tax Year 2019
Lot Size 2.010 Acres
Acres 2.01
Property Description
This charming rambler features a front porch, back deck, 2 car garage, and sits on 2 lovely acres. Spacious, open floor plan with vaulted ceiling in living room opens to large upgraded kitchen with island and dining room. Separate laundry room includes a sink and storage. Master suite features lighted, tray ceiling with ceiling fan and an ensuite master bath with double sinks. A full, unfinished, walkout basement has loads of potential! Don't miss the opportunity to see this beautiful home! Home inspection has been completed, repairs have already been professionally made. This home is turn-key!
Location
State VA
County King George
Zoning A-2
Rooms
Other Rooms Living Room, Primary Bedroom, Bedroom 2, Bedroom 3, Kitchen, Basement, Laundry, Primary Bathroom, Full Bath
Basement Full, Unfinished
Main Level Bedrooms 3
Interior
Interior Features Ceiling Fan(s), Upgraded Countertops, Pantry, Primary Bath(s), Floor Plan - Open, Family Room Off Kitchen, Dining Area
Heating Heat Pump(s)
Cooling Heat Pump(s)
Flooring Hardwood, Carpet
Equipment Built-In Microwave, Dishwasher, Dryer, Refrigerator, Stove, Washer
Fireplace N
Appliance Built-In Microwave, Dishwasher, Dryer, Refrigerator, Stove, Washer
Heat Source Electric
Laundry Main Floor, Has Laundry
Exterior
Parking Features Garage - Side Entry, Garage Door Opener
Garage Spaces 2.0
Water Access N
View Garden/Lawn
Roof Type Shingle
Accessibility None
Attached Garage 2
Total Parking Spaces 2
Garage Y
Building
Story 2
Sewer On Site Septic
Water Well
Architectural Style Ranch/Rambler
Level or Stories 2
Additional Building Above Grade, Below Grade
New Construction N
Schools
School District King George County Schools
Others
Pets Allowed Y
Senior Community No
Tax ID 34-12-3
Ownership Fee Simple
SqFt Source Estimated
Acceptable Financing Cash, FHA, USDA, VA, VHDA, Other
Horse Property N
Listing Terms Cash, FHA, USDA, VA, VHDA, Other
Financing Cash,FHA,USDA,VA,VHDA,Other
Special Listing Condition Standard
Pets Allowed No Pet Restrictions
Read Less Info
Want to know what your home might be worth? Contact us for a FREE valuation!

Our team is ready to help you sell your home for the highest possible price ASAP

Bought with Cathy C Reed • EXIT Realty Expertise
"My job is to find and attract mastery-based agents to the office, protect the culture, and make sure everyone is happy! "






