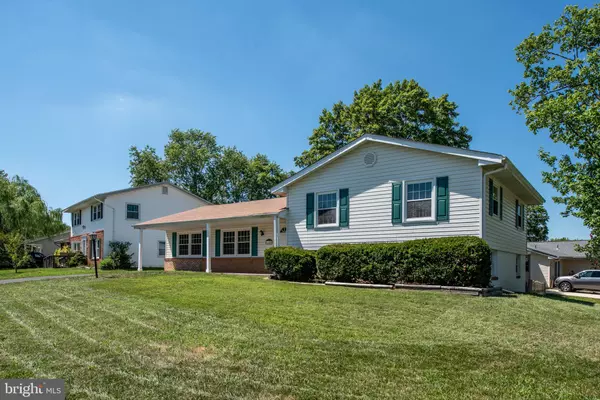$465,000
$455,000
2.2%For more information regarding the value of a property, please contact us for a free consultation.
3 Beds
3 Baths
1,836 SqFt
SOLD DATE : 10/02/2020
Key Details
Sold Price $465,000
Property Type Single Family Home
Sub Type Detached
Listing Status Sold
Purchase Type For Sale
Square Footage 1,836 sqft
Price per Sqft $253
Subdivision Sterling Park
MLS Listing ID VALO417758
Sold Date 10/02/20
Style Split Level
Bedrooms 3
Full Baths 3
HOA Y/N N
Abv Grd Liv Area 1,440
Originating Board BRIGHT
Year Built 1972
Annual Tax Amount $4,325
Tax Year 2020
Lot Size 10,019 Sqft
Acres 0.23
Property Description
Stunning split level home set on almost a .25 acre corner lot. Start your day by enjoying your morning cup of coffee on your 900 sq ft deck. In the afternoon, the spacious living room is the perfect place to relax and its light hardwood flooring enhances the natural light. If you are a chef at heart or an actual chef this kitchen makes cooking a breeze with its corian countertops, the built-in counter trivet to set a hot pan on directly from the stove, the beautiful tile backsplash, brazilian cherry custom cabinetry with specially designed pull outs. This 3 level home has been freshly painted. The upper level features 3 bedrooms with the master bedroom having its own private full bath and a second full bath for the other two bedrooms. This home rounds up with a spacious rec room, laundry, full bath and mud room on the lower level. You even have a great fenced backyard. The 900 sq foot deck is perfect for entertaining , and comes with a hot tub ( a fantastic staycation). Lounge under the magnificent shade tree with a glass of wine and a great book. This home is in a great location, minutes from local shopping, route 28. Dulles Town Center and Dulles International Airport. To take a virtual tour visit: https://unbranded.youriguide.com/1105_e_holly_ave_sterling_va
Location
State VA
County Loudoun
Zoning 08
Rooms
Other Rooms Living Room, Dining Room, Primary Bedroom, Bedroom 2, Bedroom 3, Kitchen, Laundry, Mud Room, Recreation Room, Primary Bathroom, Full Bath
Basement Full
Interior
Interior Features Ceiling Fan(s), Carpet, Floor Plan - Traditional
Hot Water Electric
Heating Forced Air
Cooling Central A/C, Ceiling Fan(s)
Flooring Carpet, Hardwood
Fireplace N
Heat Source Electric
Exterior
Exterior Feature Deck(s)
Garage Spaces 4.0
Fence Rear, Wood
Waterfront N
Water Access N
Accessibility None
Porch Deck(s)
Total Parking Spaces 4
Garage N
Building
Story 3
Sewer Public Sewer
Water Public
Architectural Style Split Level
Level or Stories 3
Additional Building Above Grade, Below Grade
New Construction N
Schools
Elementary Schools Sully
Middle Schools Sterling
High Schools Park View
School District Loudoun County Public Schools
Others
Senior Community No
Tax ID 022182786000
Ownership Fee Simple
SqFt Source Assessor
Special Listing Condition Standard
Read Less Info
Want to know what your home might be worth? Contact us for a FREE valuation!

Our team is ready to help you sell your home for the highest possible price ASAP

Bought with THU KIEU LUU-NGUYEN • Spring Hill Real Estate, LLC.

"My job is to find and attract mastery-based agents to the office, protect the culture, and make sure everyone is happy! "






