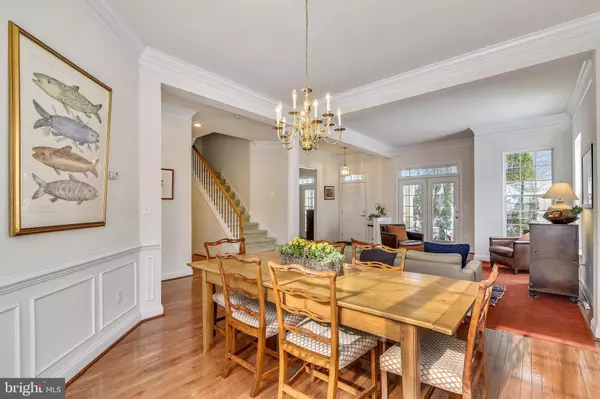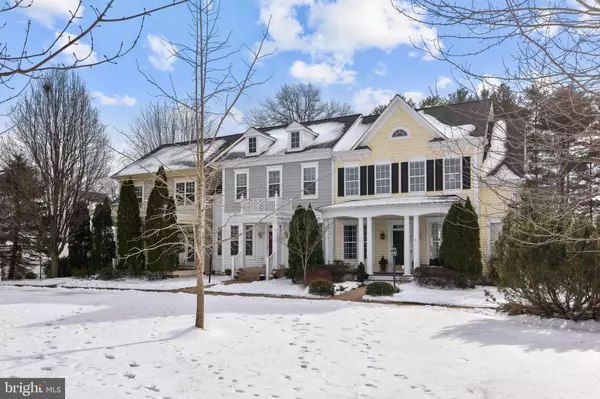$645,000
$585,000
10.3%For more information regarding the value of a property, please contact us for a free consultation.
4 Beds
3 Baths
2,508 SqFt
SOLD DATE : 03/14/2022
Key Details
Sold Price $645,000
Property Type Townhouse
Sub Type End of Row/Townhouse
Listing Status Sold
Purchase Type For Sale
Square Footage 2,508 sqft
Price per Sqft $257
Subdivision Cortland Square
MLS Listing ID VALO2016174
Sold Date 03/14/22
Style Other
Bedrooms 4
Full Baths 2
Half Baths 1
HOA Fees $76/ann
HOA Y/N Y
Abv Grd Liv Area 2,508
Originating Board BRIGHT
Year Built 2002
Annual Tax Amount $5,775
Tax Year 2021
Lot Size 6,534 Sqft
Acres 0.15
Property Description
Quiet in-town living! Walk to everything! Semi-detached Charleston Carriage Home 2400 sq ft 4BR/2.5BA with partially-finished full basement. Covered full front porch on corner lot overlooking open space and trees. Outstanding floor plan has 10ft ceilings on the main level with hardwood floors and 9ft ceilings on the upper level. Corian kitchen with breakfast area overlooks the Family Room with cozy gas FP and a wall of windows. Trex deck off of kitchen is perfect for entertaining and BBQ. Spacious light-filled MBR suite has two walk-in closets! Partially finished 1,200 sq ft lower level is already framed with electric run to multiple rooms, a future bar, and other possibilities, including rough-in for a full 3rd BA. Walk to Purcellville schools, Firemans Field, restaurants, parades, festivals, shops and the W & OD bike trail. Why not live in the vibe that is everything Western Loudoun? Also close to the jewel of the west--Franklin Park (fun family pool, sports fields, performance barn, frisbee golf, equestrian trails, fishing pond, pickle ball, tennis, and hockey courts), close to Sleeters Lake for picnics, boating and more fishing. Spend weekends at the numerous wineries and breweries. Excellent commuter, city, town and Dulles Airport access. Secure this unparalleled quality of life!
Location
State VA
County Loudoun
Zoning 01
Rooms
Other Rooms Living Room, Dining Room, Bedroom 2, Bedroom 3, Bedroom 4, Kitchen, Game Room, Family Room, Den, Foyer, Bedroom 1, Exercise Room, Office, Bonus Room, Half Bath
Basement Partially Finished, Connecting Stairway, Full, Heated, Improved, Rough Bath Plumb, Space For Rooms, Windows
Interior
Interior Features Family Room Off Kitchen, Breakfast Area, Built-Ins, Chair Railings, Crown Moldings, Entry Level Bedroom, Floor Plan - Open, Formal/Separate Dining Room, Kitchen - Eat-In, Kitchen - Table Space, Recessed Lighting, Wainscotting, Window Treatments, Wood Floors
Hot Water Bottled Gas
Heating Forced Air
Cooling Central A/C
Flooring Hardwood, Ceramic Tile, Carpet
Fireplaces Number 1
Fireplaces Type Gas/Propane, Mantel(s)
Equipment Dishwasher, Disposal, Dryer - Electric, Exhaust Fan, Humidifier, Icemaker, Microwave, Oven - Single, Oven - Self Cleaning, Range Hood, Refrigerator, Washer, Water Heater, Cooktop
Fireplace Y
Window Features Double Pane,Energy Efficient,Insulated,Low-E
Appliance Dishwasher, Disposal, Dryer - Electric, Exhaust Fan, Humidifier, Icemaker, Microwave, Oven - Single, Oven - Self Cleaning, Range Hood, Refrigerator, Washer, Water Heater, Cooktop
Heat Source Propane - Leased
Laundry Upper Floor
Exterior
Exterior Feature Deck(s), Porch(es)
Parking Features Oversized, Garage - Rear Entry, Garage Door Opener
Garage Spaces 2.0
Amenities Available Common Grounds
Water Access N
View Courtyard
Roof Type Architectural Shingle,Asphalt
Accessibility None
Porch Deck(s), Porch(es)
Total Parking Spaces 2
Garage Y
Building
Story 3
Foundation Concrete Perimeter
Sewer Public Sewer
Water Public
Architectural Style Other
Level or Stories 3
Additional Building Above Grade, Below Grade
Structure Type 9'+ Ceilings
New Construction N
Schools
School District Loudoun County Public Schools
Others
Senior Community No
Tax ID 488299952000
Ownership Fee Simple
SqFt Source Assessor
Special Listing Condition Standard
Read Less Info
Want to know what your home might be worth? Contact us for a FREE valuation!

Our team is ready to help you sell your home for the highest possible price ASAP

Bought with Anna Vidal • Keller Williams Realty

"My job is to find and attract mastery-based agents to the office, protect the culture, and make sure everyone is happy! "






