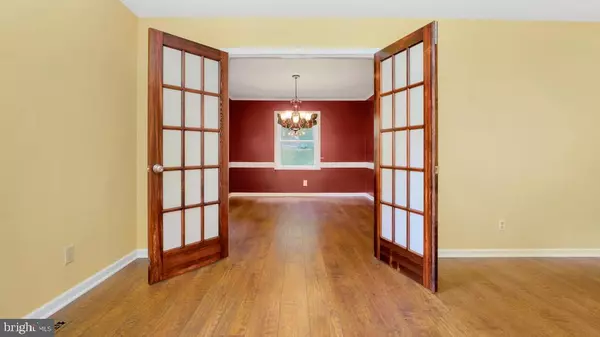$525,000
$525,000
For more information regarding the value of a property, please contact us for a free consultation.
4 Beds
4 Baths
3,616 SqFt
SOLD DATE : 09/27/2021
Key Details
Sold Price $525,000
Property Type Single Family Home
Sub Type Detached
Listing Status Sold
Purchase Type For Sale
Square Footage 3,616 sqft
Price per Sqft $145
Subdivision Marshall Estates
MLS Listing ID VAST2001878
Sold Date 09/27/21
Style Colonial
Bedrooms 4
Full Baths 4
HOA Y/N N
Abv Grd Liv Area 2,816
Originating Board BRIGHT
Year Built 1978
Annual Tax Amount $3,090
Tax Year 2021
Lot Size 1.330 Acres
Acres 1.33
Property Description
Welcome home to this over 1.3 acre private wooded lot in Marshall Estates. Here is where you will find mature trees, a creek running through the front of the lot, and an expansive yard to enjoy your privacy while being near all your shopping and commuting needs. The main level of the home offers a spacious living room that opens up to a recently built deck that runs the length of the house and a retractable awning to keep things cooler on those sunny days. It is all ready for backyard entertaining! There are updated appliances and granite countertops in the kitchen with plenty of room for a kitchen table. Off the kitchen is a generously sized dining room and through the French doors of the dining room is a comfortable sitting room that can be used as a private office or flexible space. The main level has another bedroom that can also be repurposed as an office or hobby room. The upper level of the home boasts a large master bedroom with updated flooring, His and Hers walk-in closets, and a remodeled bathroom complete with glass shower walls and jacuzzi tub. The two other bedrooms are also very large and well maintained. The lower level of this home was built for enjoyment. Complete with an updated full bathroom, large sitting area (a trussed ceiling provides wide open space), a second fireplace and a wet bar! A partially finished area that is perfect for a home gym, large laundry room, and a workshop. A large storage shed with double doors sits off the side of the house where you can stow anything from large garden equipment to camping gear. This home is in a great location. It is close to Quantico's back gate with easy access to the 95 and Route 1. Permits were not pulled for basement or deck extension. You don't want to miss your chance to start building your memories in this beautiful home! OPEN HOUSE IS CANCELLED
Location
State VA
County Stafford
Zoning A2
Rooms
Other Rooms Living Room, Dining Room, Primary Bedroom, Bedroom 2, Bedroom 3, Bedroom 4, Kitchen, Family Room, Basement, Other
Basement Full
Main Level Bedrooms 1
Interior
Interior Features Breakfast Area, Ceiling Fan(s), Combination Kitchen/Dining, Family Room Off Kitchen, Floor Plan - Traditional, Kitchen - Gourmet, Upgraded Countertops, Walk-in Closet(s), Wood Floors
Hot Water Electric
Heating Heat Pump(s)
Cooling None
Flooring Carpet, Ceramic Tile, Hardwood
Fireplaces Number 1
Fireplaces Type Mantel(s)
Equipment Washer/Dryer Hookups Only, Dishwasher, Exhaust Fan, Intercom, Oven/Range - Electric, Refrigerator
Fireplace Y
Appliance Washer/Dryer Hookups Only, Dishwasher, Exhaust Fan, Intercom, Oven/Range - Electric, Refrigerator
Heat Source Electric, Wood
Exterior
Exterior Feature Deck(s), Porch(es)
Parking Features Garage Door Opener, Garage - Side Entry
Garage Spaces 2.0
Water Access N
Accessibility None
Porch Deck(s), Porch(es)
Attached Garage 2
Total Parking Spaces 2
Garage Y
Building
Story 3
Sewer Septic = # of BR
Water Well
Architectural Style Colonial
Level or Stories 3
Additional Building Above Grade, Below Grade
New Construction N
Schools
School District Stafford County Public Schools
Others
Senior Community No
Tax ID 29B 1
Ownership Fee Simple
SqFt Source Assessor
Special Listing Condition Standard
Read Less Info
Want to know what your home might be worth? Contact us for a FREE valuation!

Our team is ready to help you sell your home for the highest possible price ASAP

Bought with Joan B Shannon • McEnearney Associates, Inc.
"My job is to find and attract mastery-based agents to the office, protect the culture, and make sure everyone is happy! "






