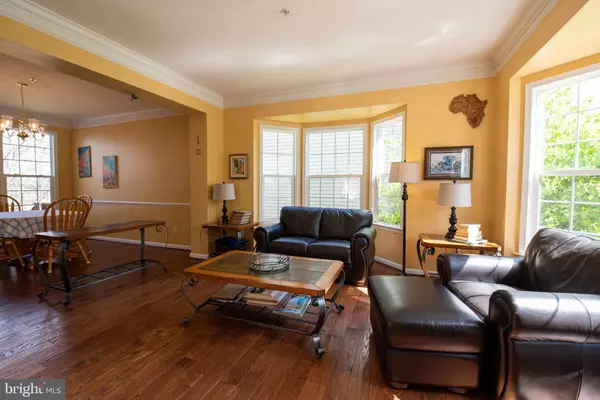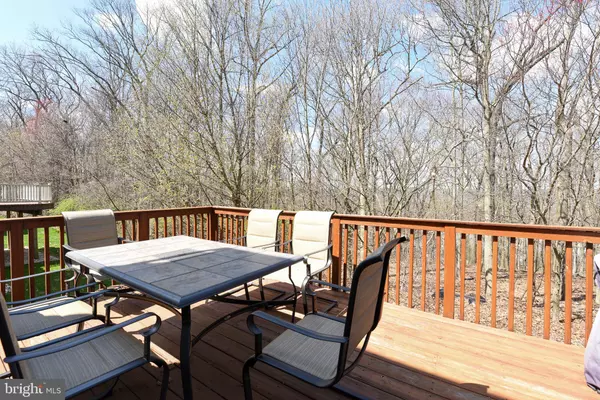$527,500
$532,500
0.9%For more information regarding the value of a property, please contact us for a free consultation.
4 Beds
4 Baths
3,557 SqFt
SOLD DATE : 08/14/2020
Key Details
Sold Price $527,500
Property Type Single Family Home
Sub Type Detached
Listing Status Sold
Purchase Type For Sale
Square Footage 3,557 sqft
Price per Sqft $148
Subdivision Whiteland Woods
MLS Listing ID PACT504792
Sold Date 08/14/20
Style Colonial
Bedrooms 4
Full Baths 3
Half Baths 1
HOA Fees $120/mo
HOA Y/N Y
Abv Grd Liv Area 2,897
Originating Board BRIGHT
Year Built 2003
Annual Tax Amount $7,414
Tax Year 2020
Lot Size 6,743 Sqft
Acres 0.15
Lot Dimensions 0.00 x 0.00
Property Description
Coming as soon as the Governor's restrictions are relaxed is a fabulous cul-de-sac location beauty in the West Chester School District's very popular community of Whiteland Woods. High on the ridge, but overlooking the acres and acres of wooded openspace, your view is for miles. This large 4 Bedroom home with a finished walkout basement is the forever home you've been searching for. Room for all of your gang, situated in the ideal neighborhood, in the perfect school district, that will make your commute to work, school, shopping and dining a breeze. The main floor features lovely hardwood flooring throughout and an open floorplan that is on your "must-have" list. Upstairs is an extensive Master Suite featuring a trayed ceiling, spacious walk-in closet and a high ceilinged Master bath with steeping tub and separate shower. The finished lower level is a walkout which overlooks the woodlands beyond the yard and features ample windows and is bright and airy, a gas fireplace for those chilly Netflix evenings, a 100" video system, and a wet bar too. Whiteland Woods is a super welcoming neighborhood known for it's ultra-convenience to the R5/ Amtrak station in Exton, a great community center and one of the very best community pools, bar none. Schedule your tour as soon as the restrictions are lifted, this beauty will not last.
Location
State PA
County Chester
Area West Whiteland Twp (10341)
Zoning R1
Rooms
Other Rooms Other, Media Room, Bathroom 3
Basement Full, Fully Finished, Heated, Outside Entrance, Walkout Level
Interior
Hot Water Natural Gas
Heating Forced Air
Cooling Central A/C
Flooring Hardwood, Ceramic Tile
Fireplaces Number 1
Fireplaces Type Gas/Propane
Fireplace Y
Heat Source Natural Gas
Laundry Main Floor
Exterior
Garage Garage Door Opener
Garage Spaces 2.0
Utilities Available Natural Gas Available
Water Access N
View Trees/Woods
Roof Type Architectural Shingle
Accessibility None
Attached Garage 2
Total Parking Spaces 2
Garage Y
Building
Story 2
Foundation Concrete Perimeter
Sewer Public Sewer
Water Public
Architectural Style Colonial
Level or Stories 2
Additional Building Above Grade, Below Grade
Structure Type Dry Wall
New Construction N
Schools
Elementary Schools Mary C. Howse
Middle Schools Peirce
High Schools Henderson
School District West Chester Area
Others
Senior Community No
Tax ID 41-05L-0243
Ownership Fee Simple
SqFt Source Assessor
Acceptable Financing Conventional, FHA, VA, Cash
Listing Terms Conventional, FHA, VA, Cash
Financing Conventional,FHA,VA,Cash
Special Listing Condition Standard
Read Less Info
Want to know what your home might be worth? Contact us for a FREE valuation!

Our team is ready to help you sell your home for the highest possible price ASAP

Bought with Christine A Wick • RE/MAX Professional Realty

"My job is to find and attract mastery-based agents to the office, protect the culture, and make sure everyone is happy! "






