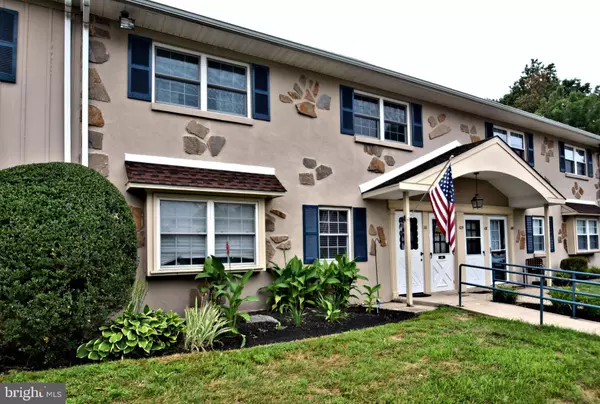$160,000
$159,900
0.1%For more information regarding the value of a property, please contact us for a free consultation.
2 Beds
1 Bath
934 SqFt
SOLD DATE : 09/22/2020
Key Details
Sold Price $160,000
Property Type Condo
Sub Type Condo/Co-op
Listing Status Sold
Purchase Type For Sale
Square Footage 934 sqft
Price per Sqft $171
Subdivision Gwynedd Club
MLS Listing ID PAMC659704
Sold Date 09/22/20
Style Unit/Flat
Bedrooms 2
Full Baths 1
Condo Fees $266/mo
HOA Y/N N
Abv Grd Liv Area 934
Originating Board BRIGHT
Year Built 1969
Annual Tax Amount $2,295
Tax Year 2020
Lot Dimensions x 0.00
Property Description
Welcome Home to this beautiful 2 bedroom, first floor condo in Award-Winning North Penn School District. Entry foyer offers new vinyl flooring leading into the spacious and bright living room offering engineered hardwood flooring which extends into the formal dining room and hallway. Just off the dining room is a well appointed kitchen with plenty of cabinetry and new vinyl flooring. The master bedroom offers a large closet, new carpeting and ceiling fan. The second bedroom also offers new carpeting and large closet. The bath was recently remodeled with a new tile, tub and vanity. The large closet contains a washer/dryer combination and space for extra storage. Come relax outside in your private, rear patio backing to woods. Monthly association fee includes exterior building maintenance, common area maintenance, trash, lawn care, snow removal, water, sewer, community pool and tennis courts. It is surrounded by great shopping including the Montgomery Mall, Airport Square and plenty of restaurants! This wonderful community is close to Routes 309, 63, 202, PA turnpike and North Wales Train Station. Make your appointment today!
Location
State PA
County Montgomery
Area Upper Gwynedd Twp (10656)
Zoning GA
Rooms
Other Rooms Living Room, Dining Room, Primary Bedroom, Bedroom 2, Kitchen
Main Level Bedrooms 2
Interior
Interior Features Ceiling Fan(s)
Hot Water Electric
Heating Forced Air
Cooling Ceiling Fan(s)
Flooring Hardwood, Carpet, Ceramic Tile
Equipment Dishwasher, Disposal, Dryer, Oven/Range - Electric, Refrigerator, Washer
Fireplace N
Appliance Dishwasher, Disposal, Dryer, Oven/Range - Electric, Refrigerator, Washer
Heat Source Natural Gas
Laundry Main Floor
Exterior
Parking On Site 1
Amenities Available Pool - Outdoor, Tennis Courts, Tot Lots/Playground, Common Grounds
Water Access N
View Trees/Woods
Accessibility Mobility Improvements
Garage N
Building
Story 1
Unit Features Garden 1 - 4 Floors
Sewer Public Sewer
Water Public
Architectural Style Unit/Flat
Level or Stories 1
Additional Building Above Grade, Below Grade
New Construction N
Schools
Elementary Schools Gwyn-Nor
Middle Schools Pennbrook
High Schools North Penn
School District North Penn
Others
HOA Fee Include Common Area Maintenance,Ext Bldg Maint,Lawn Maintenance,Parking Fee,Pool(s),Sewer,Snow Removal,Trash,Water
Senior Community No
Tax ID 56-00-07984-573
Ownership Condominium
Acceptable Financing Cash, Conventional
Listing Terms Cash, Conventional
Financing Cash,Conventional
Special Listing Condition Standard
Read Less Info
Want to know what your home might be worth? Contact us for a FREE valuation!

Our team is ready to help you sell your home for the highest possible price ASAP

Bought with Samantha Valdettaro • Realty ONE Group Legacy

"My job is to find and attract mastery-based agents to the office, protect the culture, and make sure everyone is happy! "






