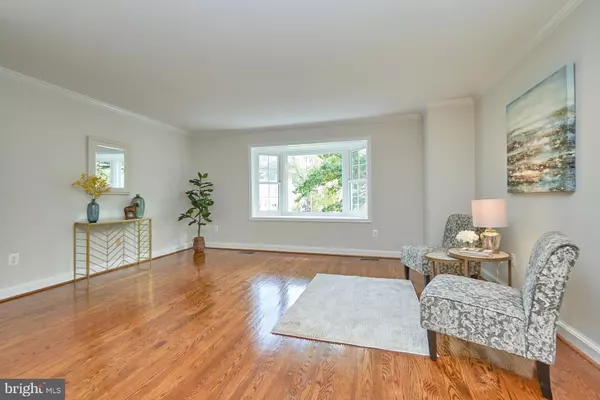$714,000
$699,950
2.0%For more information regarding the value of a property, please contact us for a free consultation.
2 Beds
3 Baths
1,704 SqFt
SOLD DATE : 09/11/2020
Key Details
Sold Price $714,000
Property Type Condo
Sub Type Condo/Co-op
Listing Status Sold
Purchase Type For Sale
Square Footage 1,704 sqft
Price per Sqft $419
Subdivision Dominion Square
MLS Listing ID VAAR167196
Sold Date 09/11/20
Style Colonial
Bedrooms 2
Full Baths 2
Half Baths 1
Condo Fees $208/mo
HOA Y/N N
Abv Grd Liv Area 1,704
Originating Board BRIGHT
Year Built 1981
Annual Tax Amount $6,125
Tax Year 2020
Property Description
This is what you've been waiting for - ACT FAST! Updated 3-level brick townhouse with attached garage, in prime Arlington location. Large living and dining area on main level with great hardwood floors, crown molding and big bay window overlooking the delightfully landscaped and quiet back yard ... and beyond ... to the private common green space behind. (This - in the heart of S Arlington!) Beautifully renovated, high-end kitchen with quality cabinets, granite counters and generous farmhouse sink, stainless steel appliances, lovely tile flooring and both a bright front window (to see who's coming to visit!) and a desired enlarged opening into the main living area. Two upper bedroom suites, each with private baths and ample closets, everything freshly painted throughout, new carpets on the upper and lower levels and a walk out lower level featuring a wood burning fireplace, a powder room, and access to your wonderful fenced in patio. AND, in addition to the attached one car garage, this great home also has an assigned parking space who's exclusive use conveys with the house. 2 reserved parking places! Minutes to the vibrant Columbia Pike Revitalization district, to the Metro station at Ballston and such a variety of shops, restaurants, parks and more - you'll never tire of all this excellent location has to offer. Welcome home!
Location
State VA
County Arlington
Zoning RA8-18
Rooms
Basement Daylight, Full, Connecting Stairway, Walkout Level, Rear Entrance
Interior
Interior Features Carpet, Crown Moldings, Kitchen - Gourmet, Upgraded Countertops, Wood Floors, Combination Dining/Living, Floor Plan - Open
Hot Water Electric
Heating Forced Air
Cooling Central A/C
Flooring Hardwood, Ceramic Tile, Carpet
Fireplaces Number 1
Fireplaces Type Mantel(s), Corner, Wood, Screen
Equipment Built-In Microwave, Dishwasher, Disposal, Dryer, Oven/Range - Electric, Refrigerator, Washer, Water Heater
Fireplace Y
Window Features Bay/Bow,Double Pane
Appliance Built-In Microwave, Dishwasher, Disposal, Dryer, Oven/Range - Electric, Refrigerator, Washer, Water Heater
Heat Source Electric
Laundry Dryer In Unit, Washer In Unit, Upper Floor
Exterior
Exterior Feature Patio(s)
Garage Garage - Front Entry
Garage Spaces 2.0
Parking On Site 1
Fence Rear
Amenities Available Common Grounds
Waterfront N
Water Access N
View Garden/Lawn
Roof Type Shingle,Composite
Accessibility Other
Porch Patio(s)
Attached Garage 1
Total Parking Spaces 2
Garage Y
Building
Lot Description Backs - Open Common Area, Landscaping, No Thru Street
Story 3
Sewer Public Sewer
Water Public
Architectural Style Colonial
Level or Stories 3
Additional Building Above Grade, Below Grade
New Construction N
Schools
Elementary Schools Alice West Fleet
Middle Schools Jefferson
High Schools Wakefield
School District Arlington County Public Schools
Others
HOA Fee Include Common Area Maintenance,Lawn Maintenance,Management,Parking Fee,Reserve Funds,Trash,Snow Removal,Water,Insurance
Senior Community No
Tax ID 24-015-047
Ownership Condominium
Horse Property N
Special Listing Condition Standard
Read Less Info
Want to know what your home might be worth? Contact us for a FREE valuation!

Our team is ready to help you sell your home for the highest possible price ASAP

Bought with Douglas Ackerson • Redfin Corporation

"My job is to find and attract mastery-based agents to the office, protect the culture, and make sure everyone is happy! "






