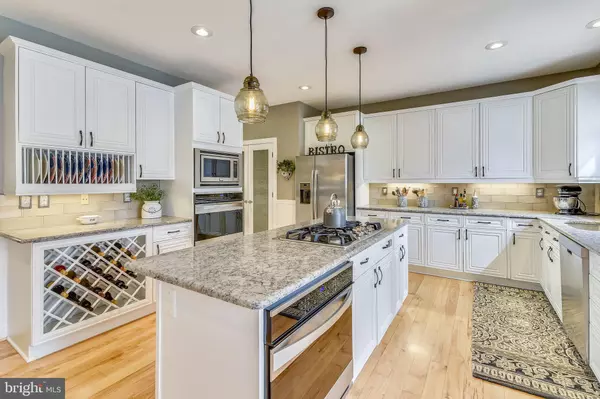$1,250,000
$1,199,999
4.2%For more information regarding the value of a property, please contact us for a free consultation.
4 Beds
4 Baths
5,579 SqFt
SOLD DATE : 07/08/2020
Key Details
Sold Price $1,250,000
Property Type Single Family Home
Sub Type Detached
Listing Status Sold
Purchase Type For Sale
Square Footage 5,579 sqft
Price per Sqft $224
Subdivision None Available
MLS Listing ID VALO406790
Sold Date 07/08/20
Style Colonial
Bedrooms 4
Full Baths 3
Half Baths 1
HOA Y/N N
Abv Grd Liv Area 4,159
Originating Board BRIGHT
Year Built 2000
Annual Tax Amount $9,590
Tax Year 2020
Lot Size 12.170 Acres
Acres 12.17
Property Description
Hickory Grove is a timeless, custom, all brick estate on 12 private serene acres conveniently located in the quaint village of Philomont. With equal distance to Purcellville & Middleburg this property is an excellent commuter location! Just off a private paved 1/4 mile lane, you will feel the abundance of character and charm as you pull in the circular driveway. Less than a mile to the Philomont General Store, this home offers shopping convenience along with year-round enjoyment of the outdoors at the Philomont Community Center playground. This home has been meticulously cared for and updated in the past 6 years to make it completely turnkey, offering elegant living inside and out! Just beyond the stone gated entry sits a private fenced yard with mature trees and professional landscaping. Interior features include, 3 fully-finished levels of living space, a large remodeled kitchen with all new appliances, a spacious dining room, a proper study, a 2-story living room with a gorgeous wall-to-wall stacked stone hearth, wood burning fireplace, and a screened in porch that opens out to a luxurious brick terrace to a stunning pool. The master suite is extremely private on the first floor with a gas fireplace, a huge walk-in closet, a large bathroom with double vanities, new heated tile flooring, shower with a separate soaking tub, and its own private outdoor sitting area. The second level has 2 large bedrooms with a jack & jill in addition to a 2nd master suite! The lower level is the entire footprint of the home, and presents an abundance of light, a finished rec' area with rough-in plumbing for a bathroom, and walks out to the handy lawn & garden shed. Just on the opposite side of the home is a huge 3-car garage! The detail, quality, and charm is truly apparent and the setting is incredibly tranquil too. NO HOA! Just picture yourself relaxing by the pool, surrounded by the beauty of nature in your own backyard! Make an appointment today, you won't be disappointed! Professional interior video available upon request.
Location
State VA
County Loudoun
Zoning 01
Rooms
Other Rooms Living Room, Dining Room, Primary Bedroom, Bedroom 2, Bedroom 3, Kitchen, Family Room, Breakfast Room, Bedroom 1, Laundry, Office, Bathroom 1, Bathroom 2, Primary Bathroom, Half Bath
Basement Full, Connecting Stairway, Fully Finished, Outside Entrance, Side Entrance, Walkout Level
Main Level Bedrooms 1
Interior
Interior Features Breakfast Area, Built-Ins, Carpet, Ceiling Fan(s), Crown Moldings, Curved Staircase, Dining Area, Entry Level Bedroom, Exposed Beams, Family Room Off Kitchen, Formal/Separate Dining Room, Kitchen - Gourmet, Pantry, Walk-in Closet(s), Wood Floors
Heating Forced Air
Cooling Central A/C
Flooring Hardwood, Carpet
Fireplaces Number 2
Fireplaces Type Wood, Stone
Equipment Built-In Microwave, Cooktop, Dishwasher, Disposal, Dryer, Exhaust Fan, Humidifier, Refrigerator, Stove, Oven - Double
Fireplace Y
Appliance Built-In Microwave, Cooktop, Dishwasher, Disposal, Dryer, Exhaust Fan, Humidifier, Refrigerator, Stove, Oven - Double
Heat Source Propane - Owned
Laundry Main Floor
Exterior
Parking Features Garage - Side Entry, Inside Access
Garage Spaces 3.0
Fence Board
Pool In Ground
Water Access N
Roof Type Asphalt
Street Surface Black Top
Accessibility None
Road Frontage Private
Attached Garage 3
Total Parking Spaces 3
Garage Y
Building
Lot Description Stream/Creek, Partly Wooded
Story 3
Sewer Septic = # of BR
Water Well
Architectural Style Colonial
Level or Stories 3
Additional Building Above Grade, Below Grade
New Construction N
Schools
Elementary Schools Banneker
Middle Schools Blue Ridge
High Schools Loudoun Valley
School District Loudoun County Public Schools
Others
Senior Community No
Tax ID 529161317000
Ownership Fee Simple
SqFt Source Estimated
Special Listing Condition Standard
Read Less Info
Want to know what your home might be worth? Contact us for a FREE valuation!

Our team is ready to help you sell your home for the highest possible price ASAP

Bought with George Calomiris • Wm. Calomiria Company, LLC

"My job is to find and attract mastery-based agents to the office, protect the culture, and make sure everyone is happy! "






