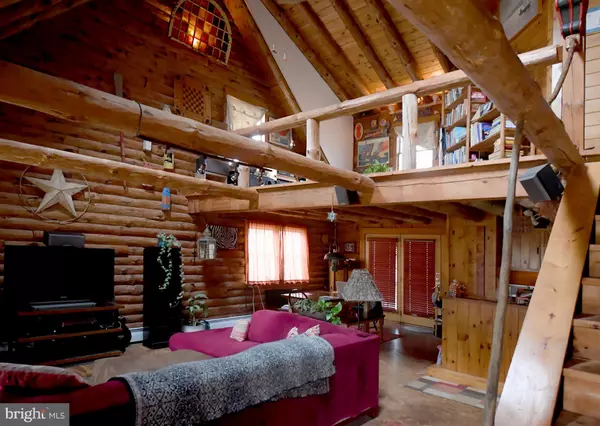$455,000
$350,000
30.0%For more information regarding the value of a property, please contact us for a free consultation.
3 Beds
2 Baths
1,764 SqFt
SOLD DATE : 03/11/2022
Key Details
Sold Price $455,000
Property Type Single Family Home
Sub Type Detached
Listing Status Sold
Purchase Type For Sale
Square Footage 1,764 sqft
Price per Sqft $257
Subdivision None Available
MLS Listing ID PAYK2017106
Sold Date 03/11/22
Style Log Home
Bedrooms 3
Full Baths 2
HOA Y/N N
Abv Grd Liv Area 1,764
Originating Board BRIGHT
Year Built 1992
Annual Tax Amount $5,412
Tax Year 2021
Lot Size 14.700 Acres
Acres 14.7
Property Description
A log cottage or a log home?
Shady Oak is a little of both – plenty spacious but retaining the quaintness of a hideaway cottage.
The pine-log, Cape Cod home, completed in 1992, is tucked away on 14.7 wooded acres and
features 3 bedrooms, 2 full baths (each with shower/tubs), full basement at ground level, plus 40’x 8’ both front and rear covered porches. A second-floor open loft area overlooks the ceiling-vaulted, first floor “great room,” complete with skylights and a cozy gas log stove.
Interior:
The first floor features the primary bedroom (with bath and double closets) which overlooks the front porch, lawn and garden. The kitchen features a large island and plenty of cabinet and counter space. The living room and dining room offer an airy space with an open floor plan. Upstairs are the loft, another full bath (with skylight) and two bedrooms. One bedroom features a unique, second-level “loft” within the bedroom, to utilize the space created by the roof slope.
The first and second floor offer over 1,834 square-feet of living space. The basement adds
another 1,000 of finishable space.
Acreage:
An acre of lawn surrounds the home giving just enough space to breathe among the
hardwoods. Take a walk along the several trails through the mature forest, with oak, maple, and an
abundance of spectacular tulip poplars (most well over 100 feet tall). Two tame creeks cut
through the woods on either side of the property and converge near the southern border of the
land. Several spots offer vistas and areas to sit or camp. The paved, 1/2 mile driveway cuts through the woods and culminates at the home with three paved parking spaces.
The house is situated on a peak between the property’s two valleys. Drainage is not an issue.
There are flat areas surrounding the home which could be used for outbuildings or expansion.
Appliances:
The clothes washer/dryer and hot water heater are under five years old with newly replaced
copper piping at the connections. Refrigerator in three years old and supplemental freezer is
included. PVC piping is used for water supply (well) and sewage (drainage). Heat is baseboard hot water
powered by an oil boiler. A 100-gallon propane (LP) tank feeds the kitchen stove, gas log
fireplace, and an integrated generator (Genrac) which provides power to the home’s main
systems in case of outage. Television and internet access is provided via satellite.
Location
State PA
County York
Area Codorus Twp (15222)
Zoning AG
Rooms
Other Rooms Dining Room, Bedroom 2, Bedroom 3, Kitchen, Family Room, Bedroom 1, Loft
Basement Full
Main Level Bedrooms 1
Interior
Hot Water Electric
Heating Hot Water
Cooling Window Unit(s)
Flooring Other
Heat Source Oil
Exterior
Water Access N
View Other
Roof Type Asphalt
Accessibility None
Garage N
Building
Lot Description Stream/Creek, Trees/Wooded, Other
Story 2
Foundation Block
Sewer On Site Septic
Water Well
Architectural Style Log Home
Level or Stories 2
Additional Building Above Grade, Below Grade
Structure Type 9'+ Ceilings,Beamed Ceilings,Cathedral Ceilings,Log Walls
New Construction N
Schools
Elementary Schools Friendship
Middle Schools Southern
High Schools Susquehannock
School District Southern York County
Others
Senior Community No
Tax ID 22-000-CH-0022-C0-00000
Ownership Fee Simple
SqFt Source Assessor
Acceptable Financing Cash, Conventional, FHA, Farm Credit Service
Listing Terms Cash, Conventional, FHA, Farm Credit Service
Financing Cash,Conventional,FHA,Farm Credit Service
Special Listing Condition Standard
Read Less Info
Want to know what your home might be worth? Contact us for a FREE valuation!

Our team is ready to help you sell your home for the highest possible price ASAP

Bought with Anne Garcelon • Berkshire Hathaway HomeServices Homesale Realty

"My job is to find and attract mastery-based agents to the office, protect the culture, and make sure everyone is happy! "






