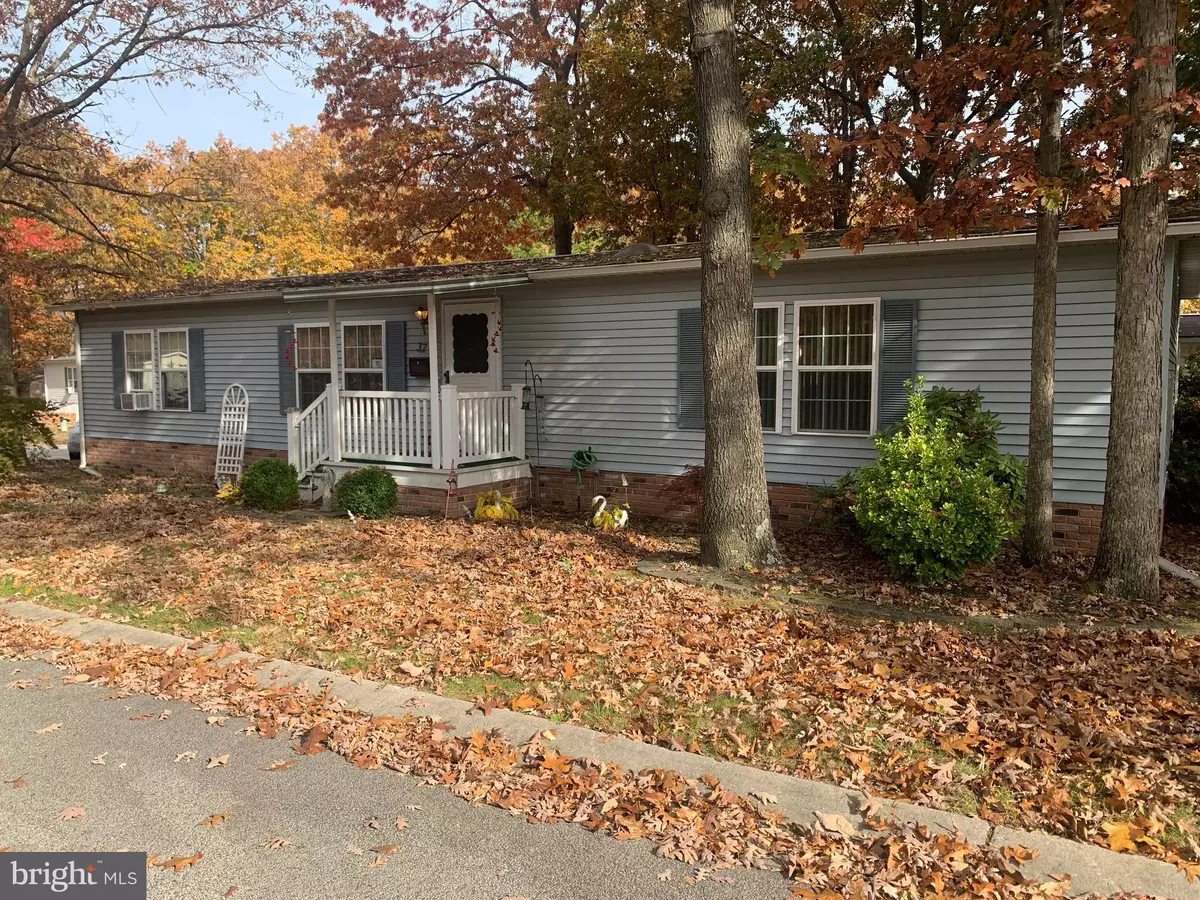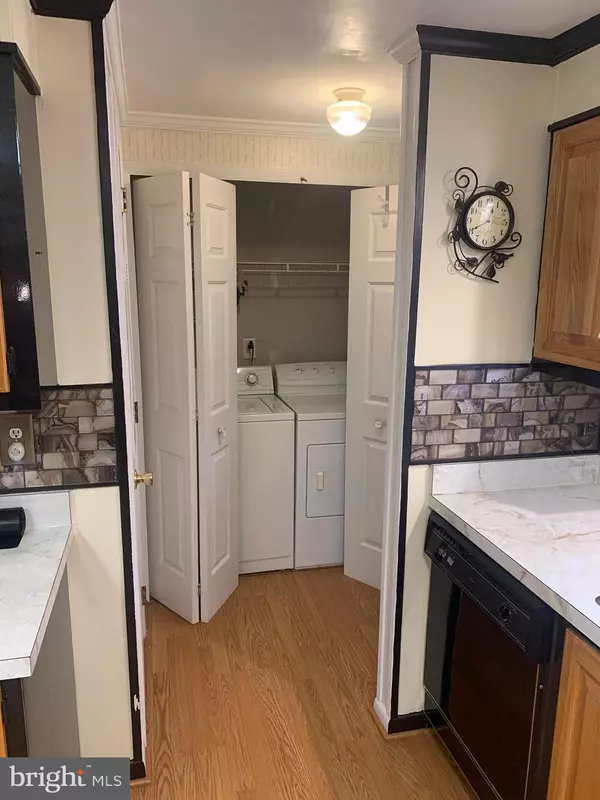$125,000
$120,000
4.2%For more information regarding the value of a property, please contact us for a free consultation.
2 Beds
2 Baths
1,680 SqFt
SOLD DATE : 12/21/2021
Key Details
Sold Price $125,000
Property Type Manufactured Home
Sub Type Manufactured
Listing Status Sold
Purchase Type For Sale
Square Footage 1,680 sqft
Price per Sqft $74
Subdivision Shenandoah Village
MLS Listing ID NJCD2010810
Sold Date 12/21/21
Style Other
Bedrooms 2
Full Baths 2
HOA Fees $627/mo
HOA Y/N Y
Abv Grd Liv Area 1,680
Originating Board BRIGHT
Year Built 1976
Tax Year 2017
Property Description
If you've been in the Market looking the the right place to be and feel like you're at HOME, you've just found yourself one!!!!!! This a BEAUTIFUL, I said BEAUTIFUL double wide mobile home that offers you all of the things you've been looking for. This Two large sized bedrooms and two full baths, also includes a formal living room and a family room with a beautiful and cozy fireplace. The open concept that this property offers is mind blowing! As you enter the front door you are right into the living room and facing this full sized dining room. You walk over to the dining room you are already welcomed by this large, and beautiful kitchen with plenty of cabinet and counter space. Out from the kitchen is your laundry room which is independent from the kitchen itself. The property has a nice sunroom to sit in and enjoy your coffee and do your reading. out back you have two sheds to store your other belongings. COME SEE IT SOON BEFORE IT"S GONE.
Location
State NJ
County Camden
Area Gloucester Twp (20415)
Zoning RES
Rooms
Other Rooms Living Room, Dining Room, Primary Bedroom, Kitchen, Family Room, Bedroom 1, Other
Main Level Bedrooms 2
Interior
Interior Features Primary Bath(s)
Hot Water Natural Gas
Heating Forced Air
Cooling Central A/C
Flooring Vinyl, Ceramic Tile, Carpet, Engineered Wood
Fireplaces Number 1
Fireplaces Type Brick, Gas/Propane
Equipment Oven - Self Cleaning, Dishwasher, Disposal
Furnishings No
Fireplace Y
Appliance Oven - Self Cleaning, Dishwasher, Disposal
Heat Source Natural Gas
Laundry Main Floor
Exterior
Exterior Feature Porch(es)
Amenities Available Swimming Pool, Club House
Waterfront N
Water Access N
Roof Type Pitched,Shingle
Accessibility None
Porch Porch(es)
Garage N
Building
Lot Description Corner, Sloping
Story 1
Sewer Public Sewer
Water Public
Architectural Style Other
Level or Stories 1
Additional Building Above Grade
New Construction N
Schools
School District Gloucester Township Public Schools
Others
HOA Fee Include Pool(s),Common Area Maintenance,Snow Removal,Trash,Sewer,Health Club,Management
Senior Community Yes
Age Restriction 55
Tax ID 15-00000-00000
Ownership Other
Acceptable Financing Cash
Listing Terms Cash
Financing Cash
Special Listing Condition Standard
Read Less Info
Want to know what your home might be worth? Contact us for a FREE valuation!

Our team is ready to help you sell your home for the highest possible price ASAP

Bought with Nancy Reynolds • EXIT MBR Realty

"My job is to find and attract mastery-based agents to the office, protect the culture, and make sure everyone is happy! "






