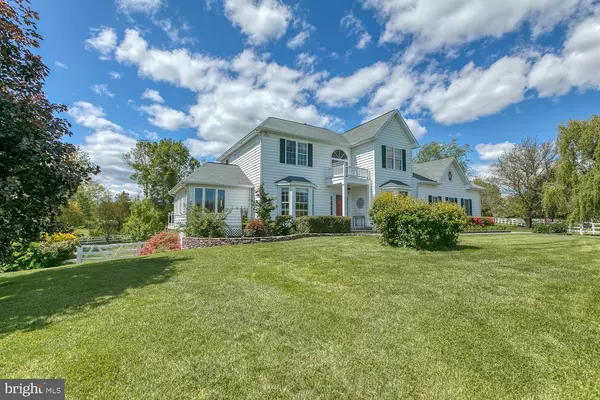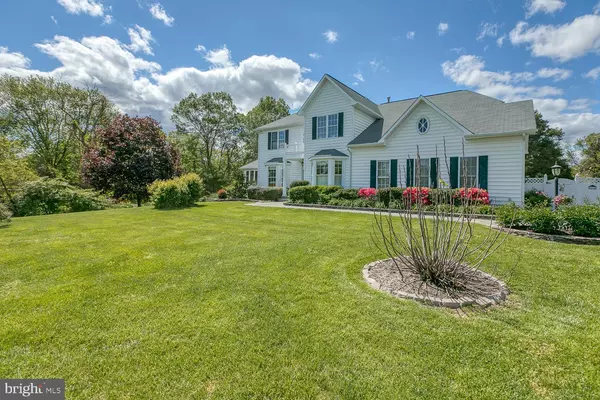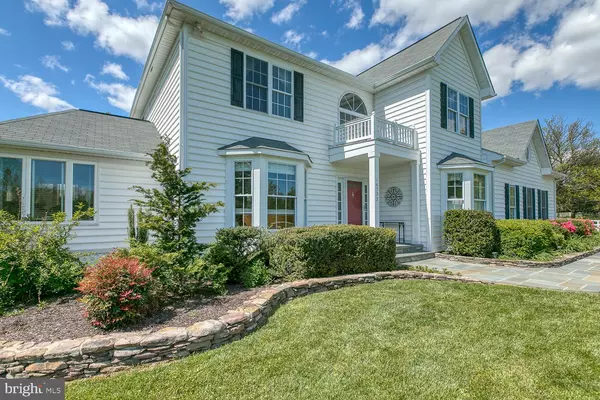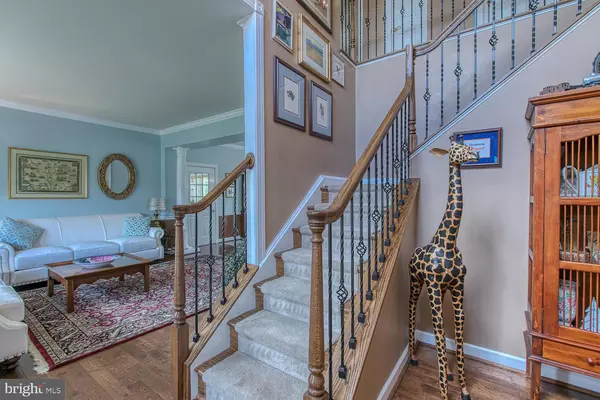$750,000
$750,000
For more information regarding the value of a property, please contact us for a free consultation.
5 Beds
4 Baths
4,502 SqFt
SOLD DATE : 06/19/2020
Key Details
Sold Price $750,000
Property Type Single Family Home
Sub Type Detached
Listing Status Sold
Purchase Type For Sale
Square Footage 4,502 sqft
Price per Sqft $166
Subdivision None Available
MLS Listing ID VAPW494016
Sold Date 06/19/20
Style Colonial
Bedrooms 5
Full Baths 3
Half Baths 1
HOA Y/N N
Abv Grd Liv Area 3,144
Originating Board BRIGHT
Year Built 1995
Annual Tax Amount $8,026
Tax Year 2020
Lot Size 3.000 Acres
Acres 3.0
Property Description
Do not miss this fantastic opportunity to live the country life and be 3 miles from all the of the great restaurants and stores Gainesville has to offer! Live your life in privacy on your own 3 acre oasis complete with luscious green grass, beautiful landscaping and plenty of room to have all of your friends and family over for a dip in the in ground pool w/ hot tub! Inside the room and flexibility to entertain continues with a newly updated kitchen with features only a chef would dream of! Induction cooktop, wine frig, warming drawer, wall oven, beautiful granite quartz counter tops and lighted cabinets are to name a few! Also included on the main floor, you will find a large office/sunroom off the dining room complete with its own ac/heat, a large sunroom off the family room (which btw includes a two sided fireplace) leads you to the beautiful maintenance free deck w/ pergola and the pool! Upstairs on the bedroom level, you will find 4 large bedrooms, 2 full baths to include the remodeled master bath w/ heated flooring and laundry! Downstairs in the basement, the party continues with tons of space, bar w/ mini fridge, a bedroom for your guests and a large full bath! Enjoy easy access to the backyard with walk out doors! Please do not drive down private road without confirmed appointment!
Location
State VA
County Prince William
Zoning A1
Rooms
Basement Full, Fully Finished, Interior Access, Outside Entrance, Windows
Interior
Interior Features Carpet, Ceiling Fan(s), Chair Railings, Crown Moldings, Dining Area, Family Room Off Kitchen, Kitchen - Eat-In, Kitchen - Gourmet, Kitchen - Island, Primary Bath(s), Skylight(s), Soaking Tub, Stain/Lead Glass, Upgraded Countertops, Walk-in Closet(s), Wainscotting, Window Treatments, Wood Floors, Water Treat System
Hot Water Propane
Heating Heat Pump(s)
Cooling Ceiling Fan(s), Central A/C
Flooring Ceramic Tile, Hardwood, Carpet
Fireplaces Number 2
Fireplaces Type Double Sided, Gas/Propane
Equipment Built-In Microwave, Cooktop - Down Draft, Dishwasher, Disposal, Humidifier, Oven - Wall, Refrigerator, Water Heater
Fireplace Y
Appliance Built-In Microwave, Cooktop - Down Draft, Dishwasher, Disposal, Humidifier, Oven - Wall, Refrigerator, Water Heater
Heat Source Electric
Laundry Upper Floor
Exterior
Exterior Feature Deck(s), Patio(s)
Parking Features Garage - Side Entry, Garage Door Opener, Inside Access
Garage Spaces 4.0
Fence Board
Pool In Ground, Pool/Spa Combo
Utilities Available Propane
Water Access N
Street Surface Gravel
Accessibility None
Porch Deck(s), Patio(s)
Road Frontage Private
Attached Garage 2
Total Parking Spaces 4
Garage Y
Building
Lot Description Cleared, Landscaping, No Thru Street, Private, Poolside, Rural
Story 3+
Sewer Septic < # of BR
Water Well
Architectural Style Colonial
Level or Stories 3+
Additional Building Above Grade, Below Grade
New Construction N
Schools
Elementary Schools The Nokesville School
Middle Schools The Nokesville School
High Schools Brentsville
School District Prince William County Public Schools
Others
Senior Community No
Tax ID 7295-98-9297
Ownership Fee Simple
SqFt Source Estimated
Acceptable Financing Cash, Conventional, FHA, VA, USDA
Horse Property Y
Listing Terms Cash, Conventional, FHA, VA, USDA
Financing Cash,Conventional,FHA,VA,USDA
Special Listing Condition Standard
Read Less Info
Want to know what your home might be worth? Contact us for a FREE valuation!

Our team is ready to help you sell your home for the highest possible price ASAP

Bought with SERIF SOYDAN • KW Metro Center

"My job is to find and attract mastery-based agents to the office, protect the culture, and make sure everyone is happy! "






