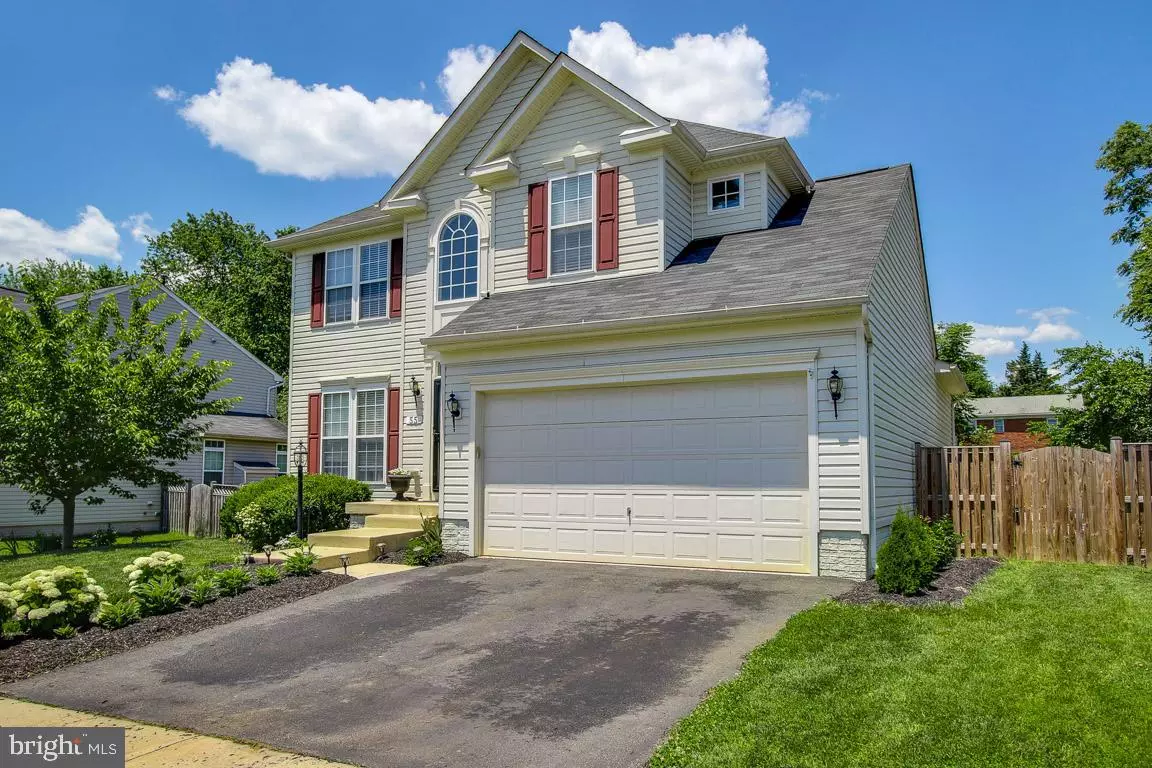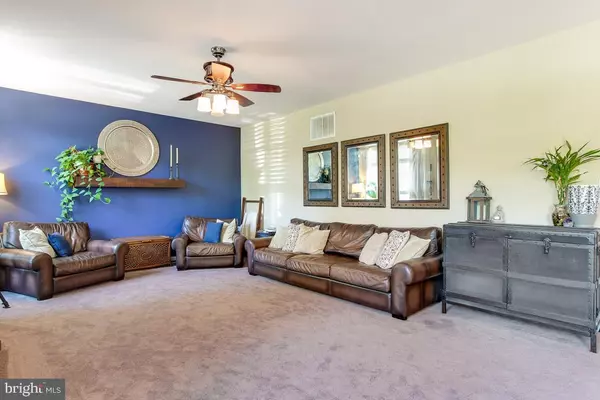$515,000
$515,000
For more information regarding the value of a property, please contact us for a free consultation.
4 Beds
4 Baths
3,932 SqFt
SOLD DATE : 08/28/2020
Key Details
Sold Price $515,000
Property Type Single Family Home
Sub Type Detached
Listing Status Sold
Purchase Type For Sale
Square Footage 3,932 sqft
Price per Sqft $130
Subdivision New Town Meadows
MLS Listing ID VALO413140
Sold Date 08/28/20
Style Colonial
Bedrooms 4
Full Baths 3
Half Baths 1
HOA Fees $50/mo
HOA Y/N Y
Abv Grd Liv Area 2,678
Originating Board BRIGHT
Year Built 2008
Annual Tax Amount $5,173
Tax Year 2020
Lot Size 7,841 Sqft
Acres 0.18
Property Description
With nearly 4000 finished square feet of living space, this beautiful Ravenwood model is one of the larger homes in New Town Meadows! Everyone will have plenty of room to live in the 4 large bedrooms. The Master Bath boasts a separate shower and soaking tub. The basement is HUGE! Plenty of room for play, exercise or entertaining! The granite kitchen with island and gorgeous pot rack opens to the bright breakfast room extension, perfect for a bright start to any day! The oversized deck is ideal for entertaining and looks over the English style garden and play area. You will be within walking distance of restaurants, doctors, dentists and all the activities Lovettsville offers including the world famous Oktoberfest! Only 8 minutes from the MARC train in Brunswick. This is the place to call home! - PLEASE SEE VIRTUAL TOUR!
Location
State VA
County Loudoun
Zoning 03
Rooms
Other Rooms Living Room, Dining Room, Kitchen, Family Room, Breakfast Room
Basement Full, Fully Finished
Interior
Interior Features Breakfast Area, Built-Ins, Ceiling Fan(s), Chair Railings, Family Room Off Kitchen, Formal/Separate Dining Room, Kitchen - Gourmet, Kitchen - Island, Pantry, Soaking Tub, Upgraded Countertops, Walk-in Closet(s), Wood Floors
Hot Water Propane
Heating Forced Air
Cooling Central A/C
Flooring Hardwood, Ceramic Tile, Carpet
Equipment Built-In Microwave, Dishwasher, Disposal, Humidifier, Stove, Refrigerator, Icemaker, Washer, Dryer
Fireplace N
Appliance Built-In Microwave, Dishwasher, Disposal, Humidifier, Stove, Refrigerator, Icemaker, Washer, Dryer
Heat Source Propane - Leased
Exterior
Exterior Feature Deck(s)
Parking Features Other
Garage Spaces 2.0
Water Access N
Accessibility None
Porch Deck(s)
Attached Garage 2
Total Parking Spaces 2
Garage Y
Building
Story 3
Sewer Public Sewer
Water Public
Architectural Style Colonial
Level or Stories 3
Additional Building Above Grade, Below Grade
New Construction N
Schools
Elementary Schools Lovettsville
Middle Schools Harmony
High Schools Woodgrove
School District Loudoun County Public Schools
Others
Senior Community No
Tax ID 333457589000
Ownership Fee Simple
SqFt Source Assessor
Special Listing Condition Standard
Read Less Info
Want to know what your home might be worth? Contact us for a FREE valuation!

Our team is ready to help you sell your home for the highest possible price ASAP

Bought with Kathleen M Mayflower • Century 21 Redwood Realty

"My job is to find and attract mastery-based agents to the office, protect the culture, and make sure everyone is happy! "






