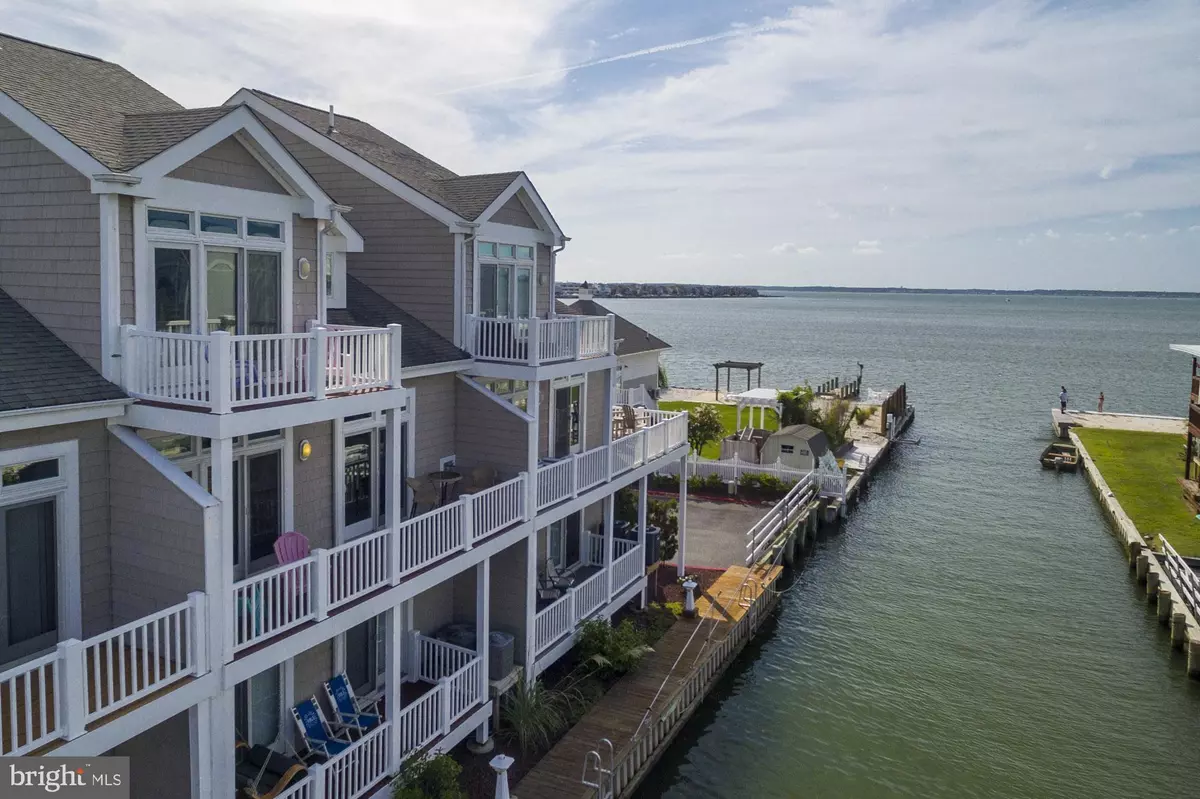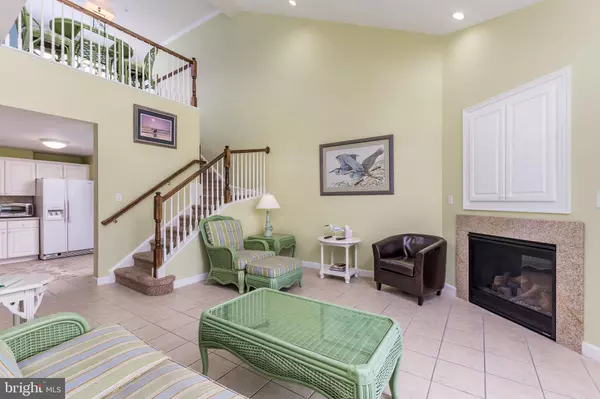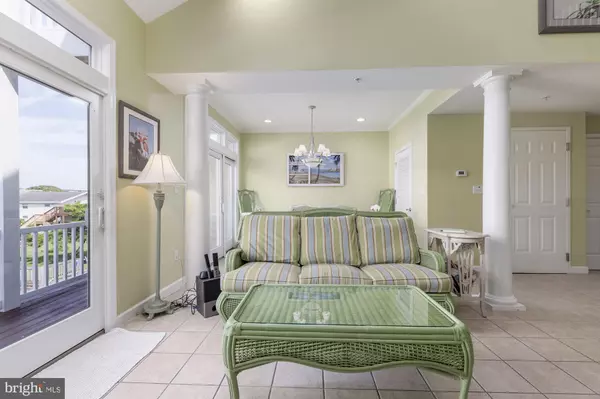$545,000
$545,000
For more information regarding the value of a property, please contact us for a free consultation.
3 Beds
4 Baths
SOLD DATE : 10/09/2020
Key Details
Sold Price $545,000
Property Type Condo
Sub Type Condo/Co-op
Listing Status Sold
Purchase Type For Sale
Subdivision Hitchens & Trimper
MLS Listing ID MDWO116474
Sold Date 10/09/20
Style Coastal
Bedrooms 3
Full Baths 3
Half Baths 1
Condo Fees $6,024/ann
HOA Y/N N
Originating Board BRIGHT
Year Built 2005
Annual Tax Amount $5,753
Tax Year 2020
Lot Dimensions 0.00 x 0.00
Property Description
Rental season has come to another successful conclusion so now is the time to scoop up this fabulous deal for yourself! Don't miss another summer making memories at the beach, or lose out on bringing in excellent rental $$ (grossing over $40K in rental income last year) - the choice is yours! The perfect midtown location of this 3 Bedroom/3.5 Bath plus Den & Loft makes this beauty an instant favorite. Boasting over 2,500 sq ft of living space right on the canal, on a quiet dead end street, with bay views from every level, this townhouse will fit extended family & friends and allow for easy life on the water - a deeded boat dock & whip are included with the sale! After a day on the water, or in the surf, relax by the Pelican Perch neighborhood outdoor pool. New HVAC units upstair and down being installed 9/1/2020 Turn key with furniture/decor included in sale.
Location
State MD
County Worcester
Area Bayside Waterfront (84)
Zoning R-2
Direction East
Rooms
Other Rooms Living Room, Dining Room, Primary Bedroom, Bedroom 2, Bedroom 3, Kitchen, Den, Loft
Main Level Bedrooms 1
Interior
Interior Features Entry Level Bedroom, Floor Plan - Open, Tub Shower, Window Treatments
Hot Water Electric
Heating Energy Star Heating System
Cooling Heat Pump(s)
Fireplaces Number 2
Fireplaces Type Gas/Propane, Corner
Furnishings Yes
Fireplace Y
Heat Source Electric
Laundry Dryer In Unit, Washer In Unit
Exterior
Garage Garage - Front Entry, Garage Door Opener
Garage Spaces 2.0
Waterfront Y
Waterfront Description Private Dock Site
Water Access Y
Accessibility 2+ Access Exits
Attached Garage 2
Total Parking Spaces 2
Garage Y
Building
Story 3.5
Sewer Public Sewer
Water Public
Architectural Style Coastal
Level or Stories 3.5
Additional Building Above Grade, Below Grade
New Construction N
Schools
School District Worcester County Public Schools
Others
Senior Community No
Tax ID 10-430488
Ownership Fee Simple
SqFt Source Assessor
Acceptable Financing Cash, Conventional
Listing Terms Cash, Conventional
Financing Cash,Conventional
Special Listing Condition Standard
Read Less Info
Want to know what your home might be worth? Contact us for a FREE valuation!

Our team is ready to help you sell your home for the highest possible price ASAP

Bought with Melissa Strawbridge • Berkshire Hathaway HomeServices PenFed Realty

"My job is to find and attract mastery-based agents to the office, protect the culture, and make sure everyone is happy! "






