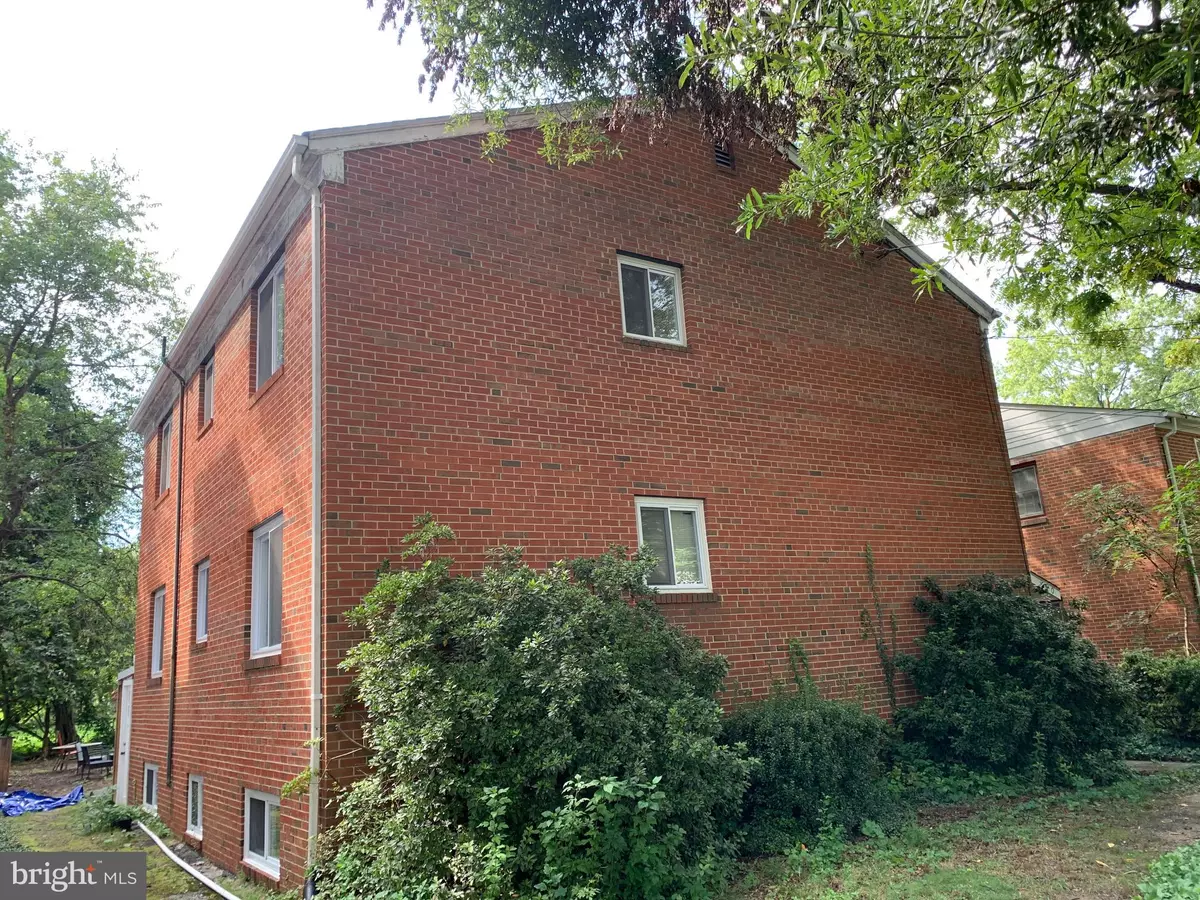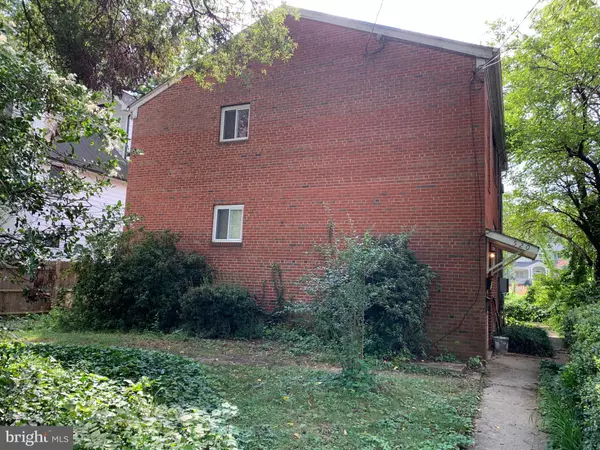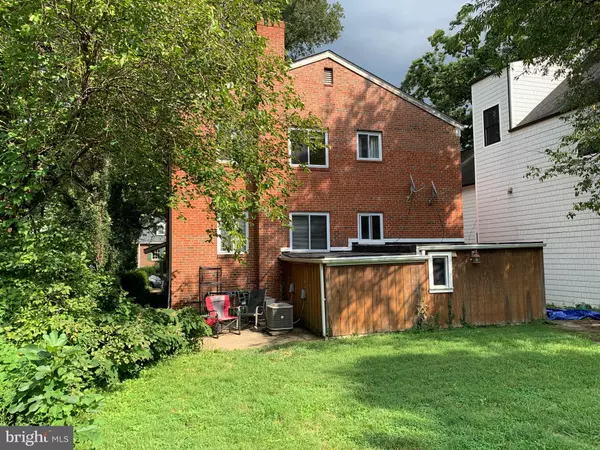$1,200,000
$1,146,000
4.7%For more information regarding the value of a property, please contact us for a free consultation.
3,168 SqFt
SOLD DATE : 09/15/2020
Key Details
Sold Price $1,200,000
Property Type Multi-Family
Sub Type Detached
Listing Status Sold
Purchase Type For Sale
Square Footage 3,168 sqft
Price per Sqft $378
Subdivision Lyon Park
MLS Listing ID VAAR169058
Sold Date 09/15/20
Style Colonial
HOA Y/N N
Abv Grd Liv Area 2,112
Originating Board BRIGHT
Year Built 1963
Annual Tax Amount $9,764
Tax Year 2020
Lot Size 6,395 Sqft
Acres 0.15
Property Description
Multi Family 3-Unit Apt Building in LYON PARK!!! PREMIUM LOCATION!! Walk to Clarendon Metro!! Sunny & Bright Units w/ Hardwood Floors!! Solid brick building half a mile to the Clarendon Metro station configured as three rental apartments with separately metered electricity and natural gas. Each apt has its own furnace, water heater, and air conditioning. Double pane windows for all apartments installed within the last 3 years. First & second floor apartments have 1000 sq. ft. of living space with two bedrooms, each 12 x 11, and one bathroom. Hard wood floors are newly refinished in both apartments and new ceramic tile floors in kitchen and bathroom; furnaces, CAC and water heaters are all less than 4 years old. Second floor kitchen has a refrigerator, electric range, and disposer. First floor apartment kitchen has a refrigerator, new gas range, dispenser, portable dishwasher, and a new granite counter top with under mount sink. Basement apt has 800 sq. ft. of living space with two bedrooms, 16 x 13.5 and 11 x 8.5, and one bathroom; ceramic tile floors throughout. Kitchen has a refrigerator, electric range, disposer. and a pantry closet. Storage area adjacent to the large bedroom. Shared laundry and storage room at the rear of the building. Private back yard suitable for entertaining and/or gardening. Driveway. Five blocks to Clarendon. Ten minute walk to Metro. Half block to Lyon Park and Clay Park. One mile to I-66 and I-395. Won't Last Long!!
Location
State VA
County Arlington
Zoning R-6
Rooms
Basement Other
Interior
Interior Features Floor Plan - Traditional, Floor Plan - Open, Walk-in Closet(s), Wood Floors
Hot Water Natural Gas
Heating Central
Cooling None
Flooring Hardwood
Equipment Dishwasher, Disposal, Dryer, Exhaust Fan, Range Hood, Refrigerator, Stove, Washer
Appliance Dishwasher, Disposal, Dryer, Exhaust Fan, Range Hood, Refrigerator, Stove, Washer
Heat Source Natural Gas
Exterior
Waterfront N
Water Access N
Accessibility Other
Garage N
Building
Lot Description Backs - Open Common Area, Cleared, Premium, Rear Yard
Sewer Public Sewer
Water Public
Architectural Style Colonial
Additional Building Above Grade, Below Grade
New Construction N
Schools
Elementary Schools Long Branch
Middle Schools Jefferson
High Schools Washington-Liberty
School District Arlington County Public Schools
Others
Tax ID 18-047-015
Ownership Fee Simple
SqFt Source Assessor
Special Listing Condition Standard
Read Less Info
Want to know what your home might be worth? Contact us for a FREE valuation!

Our team is ready to help you sell your home for the highest possible price ASAP

Bought with Anita E DiPietro • Nhabit Real Estate Co.

"My job is to find and attract mastery-based agents to the office, protect the culture, and make sure everyone is happy! "






