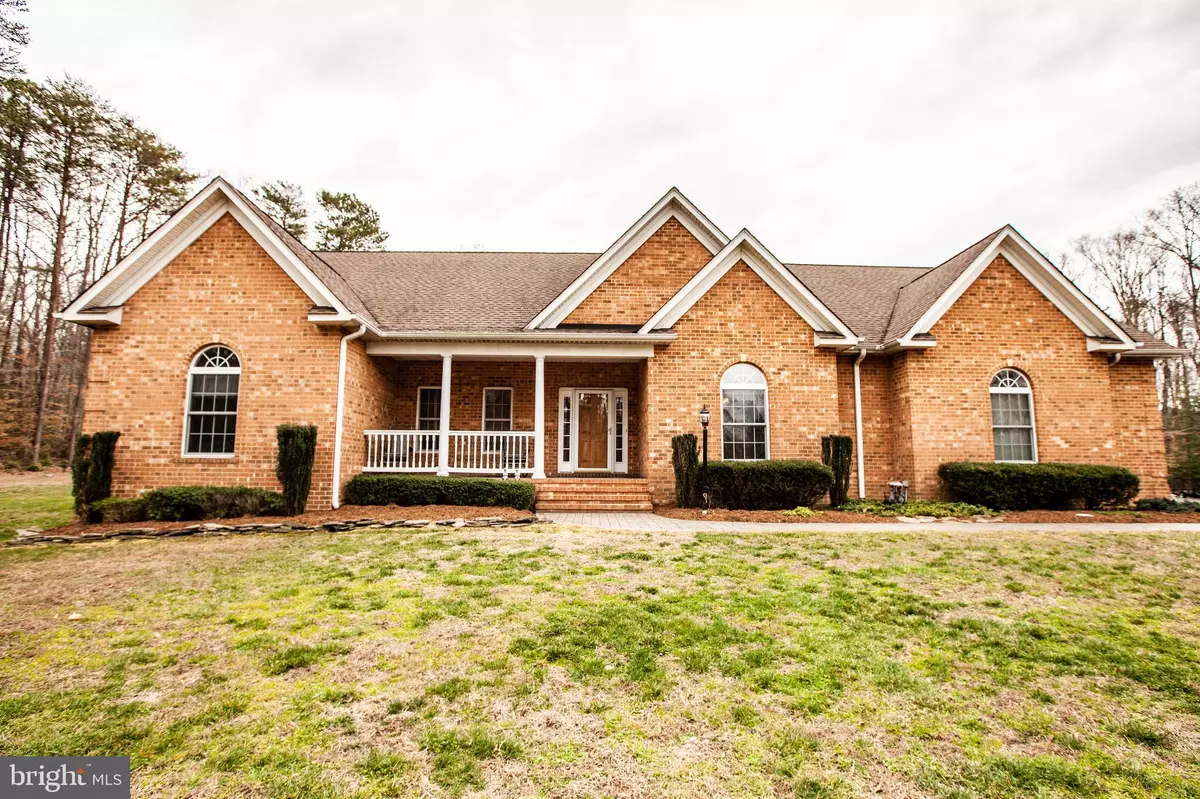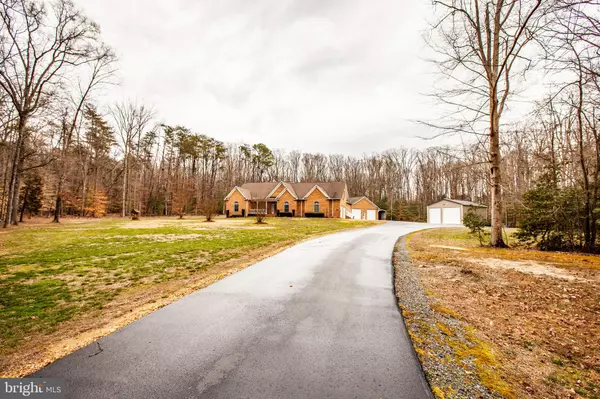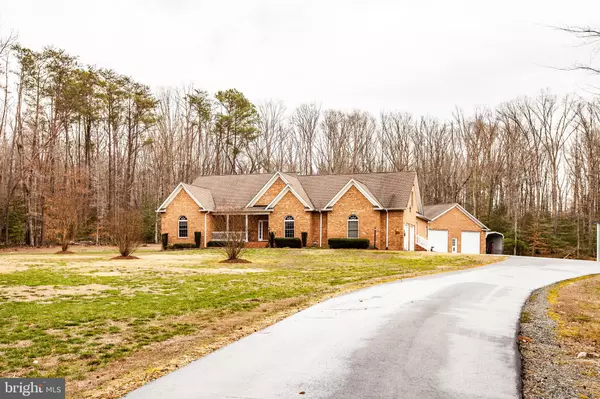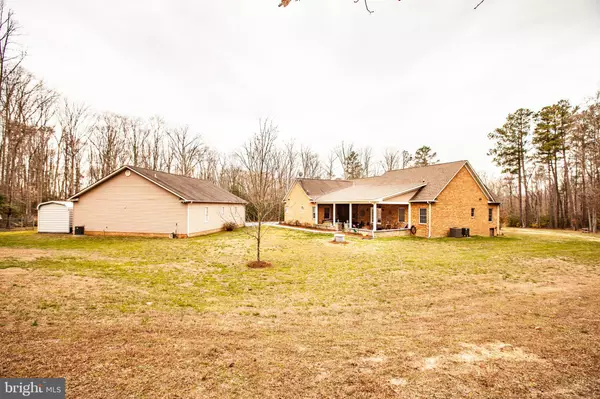$665,000
$675,000
1.5%For more information regarding the value of a property, please contact us for a free consultation.
4 Beds
4 Baths
3,204 SqFt
SOLD DATE : 07/20/2020
Key Details
Sold Price $665,000
Property Type Single Family Home
Sub Type Detached
Listing Status Sold
Purchase Type For Sale
Square Footage 3,204 sqft
Price per Sqft $207
Subdivision Tyringham
MLS Listing ID VAKG119196
Sold Date 07/20/20
Style Colonial
Bedrooms 4
Full Baths 2
Half Baths 2
HOA Y/N N
Abv Grd Liv Area 3,204
Originating Board BRIGHT
Year Built 2004
Annual Tax Amount $3,521
Tax Year 2019
Lot Size 10.560 Acres
Acres 10.56
Property Description
This one is for the discriminating eye! Old world craftsmanship brick work. 3728 square feet between 2 detached garages plus and additional 420 square foot carport. A mechanics or handyman's dream come true! One garage is completely finished that is heated and cooled and includes half bath. Additional walk-up attic storage. Second detached garage is large enough for a motor home with 16'x16' electric garage door. Freshly resurfaced asphalt driveway. Enjoy your mornings and evenings on the back covered patio with stamped concrete flooring that features a mahogany ceiling, 6 person hot tub, built-in BBQ grill, granite counter top, under counter refrigerator, circular gas fire pit for those cool evenings. Welcoming front porch, hardwood floors throughout the main floor, tiled laundry room, 2 sided see through gas fireplace, gourmet kitchen, granite, stainless steel appliances, gas range, electric oven. Great Room has built in surround sound. House is wired for Cat 5. Master bathroom, vintage claw foot tub, separate shower with multiple heads. Conditioned crawl space.
Location
State VA
County King George
Zoning A-2
Rooms
Other Rooms Dining Room, Primary Bedroom, Bedroom 3, Bedroom 4, Kitchen, Great Room, Laundry, Bathroom 2, Primary Bathroom, Half Bath
Main Level Bedrooms 3
Interior
Interior Features Attic, Breakfast Area, Carpet, Ceiling Fan(s), Chair Railings, Formal/Separate Dining Room, Kitchen - Gourmet, Primary Bath(s), Walk-in Closet(s), Window Treatments, Wood Floors
Hot Water Electric
Heating Heat Pump(s)
Cooling Heat Pump(s)
Flooring Hardwood, Ceramic Tile
Fireplaces Number 1
Fireplaces Type Double Sided, Gas/Propane
Equipment Built-In Microwave, Dishwasher, Icemaker, Refrigerator, Stainless Steel Appliances, Water Heater, Oven/Range - Gas
Fireplace Y
Appliance Built-In Microwave, Dishwasher, Icemaker, Refrigerator, Stainless Steel Appliances, Water Heater, Oven/Range - Gas
Heat Source Electric
Laundry Hookup
Exterior
Exterior Feature Patio(s)
Parking Features Garage - Side Entry, Garage Door Opener, Inside Access
Garage Spaces 14.0
Carport Spaces 2
Water Access N
View Trees/Woods
Roof Type Architectural Shingle
Accessibility None
Porch Patio(s)
Road Frontage Road Maintenance Agreement
Attached Garage 2
Total Parking Spaces 14
Garage Y
Building
Story 2
Sewer On Site Septic
Water Well
Architectural Style Colonial
Level or Stories 2
Additional Building Above Grade, Below Grade
Structure Type Cathedral Ceilings,Dry Wall
New Construction N
Schools
Elementary Schools Call School Board
Middle Schools King George
High Schools King George
School District King George County Schools
Others
Pets Allowed Y
Senior Community No
Tax ID 32-2-10
Ownership Fee Simple
SqFt Source Assessor
Acceptable Financing Conventional
Listing Terms Conventional
Financing Conventional
Special Listing Condition Standard
Pets Allowed No Pet Restrictions
Read Less Info
Want to know what your home might be worth? Contact us for a FREE valuation!

Our team is ready to help you sell your home for the highest possible price ASAP

Bought with Tom Sklopan Jr. • Century 21 Accent Homes

"My job is to find and attract mastery-based agents to the office, protect the culture, and make sure everyone is happy! "






