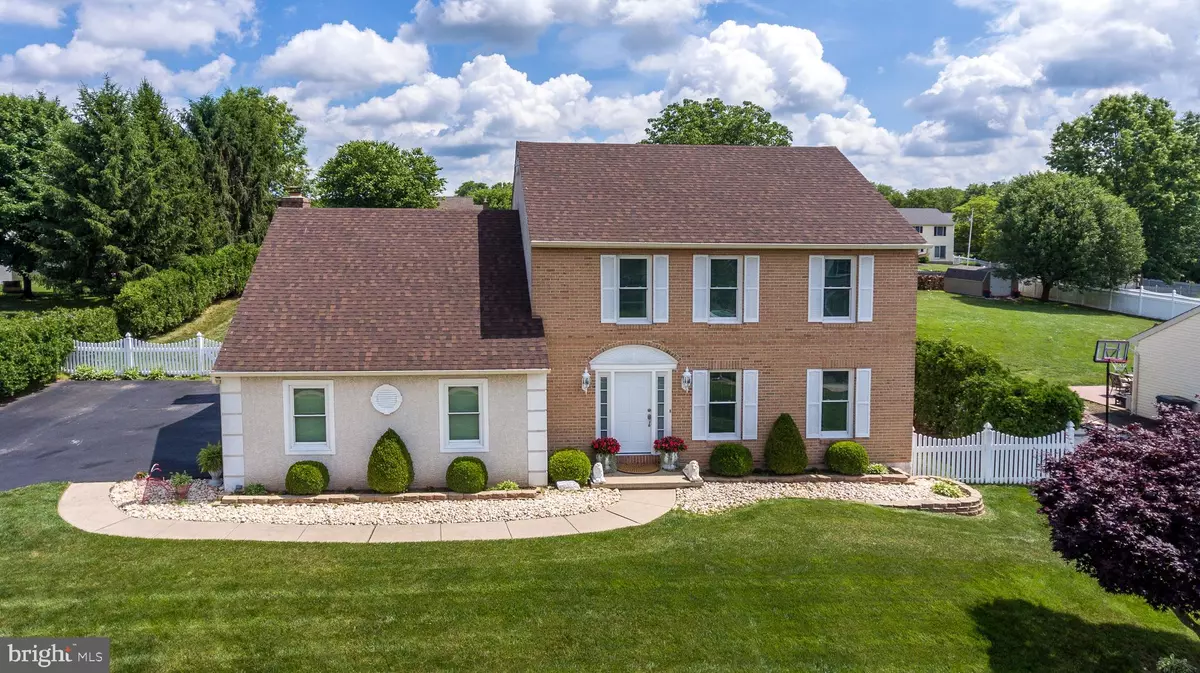$490,000
$519,900
5.8%For more information regarding the value of a property, please contact us for a free consultation.
5 Beds
6 Baths
3,184 SqFt
SOLD DATE : 09/10/2020
Key Details
Sold Price $490,000
Property Type Single Family Home
Sub Type Detached
Listing Status Sold
Purchase Type For Sale
Square Footage 3,184 sqft
Price per Sqft $153
Subdivision Greenfields
MLS Listing ID PAMC651270
Sold Date 09/10/20
Style Colonial
Bedrooms 5
Full Baths 4
Half Baths 2
HOA Y/N N
Abv Grd Liv Area 3,184
Originating Board BRIGHT
Year Built 1988
Annual Tax Amount $7,445
Tax Year 2020
Lot Size 0.459 Acres
Acres 0.46
Lot Dimensions 100.00 x 0.00
Property Description
A MUST SEE: This stunning and impressively maintained Brick Colonial, with an enormous and completely separate IN-LAW QUARTERS, is truly one of a kind! Located in the highly-desired Greenfields Subdivision, this wonderful home is perfectly situated on a lush .46 ACRE lot. The main section of the home offers a beautifully updated kitchen with granite countertops, plenty of bright white cabinetry and stainless steel appliances. Within the kitchen is a breakfast area with high ceilings, a skylight and a sliding door leading to the large deck. Also on the main floor is the cozy living room featuring a charming stone fireplace (and access to the in-law quarters), a lovely formal dining room, a sitting room/study, and a hall powder room. Upstairs hosts the master suite with a convenient full master bath. Also on this floor are lovely bedrooms 2 and 3, an updated full hall bath, and even hookups for upper-floor laundry in the hallway (in addition to basement laundry). Finishing off the main side of the home, there is a large basement perfect for storage! Next, in the shockingly large IN-LAW QUARTERS there is a full size kitchen (connected to the main home), a living room with sliding doors to the beautiful deck, and a powder room all on the first floor. Upstairs on the second floor you will find 2 nicely-sized bedrooms- each with their own closets and private full bath! This side of the home also has a finished basement, perfect for a den, work-out room or simply storage. From both sides of the home there is access to the fantastic and immensely large deck in great condition and ready to provide the perfect space for entertaining family and friends. The open backyard is one of the most private in the entire neighborhood and makes for a peaceful secluded outdoor oasis. You can walk through this home with just a click via the 3D Tour, but to really take in the size and beauty of this home you need to see it in person. So schedule your showing for 16 Shannon Way today!
Location
State PA
County Montgomery
Area Limerick Twp (10637)
Zoning R3
Direction West
Rooms
Basement Full, Fully Finished, Unfinished
Interior
Interior Features 2nd Kitchen, Additional Stairway, Primary Bath(s), Family Room Off Kitchen, Breakfast Area, Skylight(s)
Hot Water Electric, Multi-tank
Heating Heat Pump(s)
Cooling Central A/C
Flooring Vinyl, Bamboo, Carpet
Fireplaces Number 2
Fireplaces Type Gas/Propane
Equipment Refrigerator, Washer, Dryer
Fireplace Y
Appliance Refrigerator, Washer, Dryer
Heat Source Electric, Propane - Owned
Laundry Basement, Hookup, Upper Floor
Exterior
Exterior Feature Deck(s)
Garage Garage - Side Entry, Inside Access, Garage Door Opener
Garage Spaces 8.0
Fence Wire, Panel
Water Access N
Roof Type Architectural Shingle
Street Surface Black Top
Accessibility None
Porch Deck(s)
Road Frontage Boro/Township
Attached Garage 2
Total Parking Spaces 8
Garage Y
Building
Lot Description Landscaping, Private, Secluded
Story 2
Sewer Public Sewer
Water Public
Architectural Style Colonial
Level or Stories 2
Additional Building Above Grade, Below Grade
Structure Type Block Walls
New Construction N
Schools
High Schools Spring-Ford Senior
School District Spring-Ford Area
Others
Senior Community No
Tax ID 37-00-03483-224
Ownership Fee Simple
SqFt Source Assessor
Acceptable Financing Cash, Conventional, VA
Listing Terms Cash, Conventional, VA
Financing Cash,Conventional,VA
Special Listing Condition Standard
Read Less Info
Want to know what your home might be worth? Contact us for a FREE valuation!

Our team is ready to help you sell your home for the highest possible price ASAP

Bought with Adrienne L Hutson • Realty One Group Restore - Collegeville

"My job is to find and attract mastery-based agents to the office, protect the culture, and make sure everyone is happy! "






