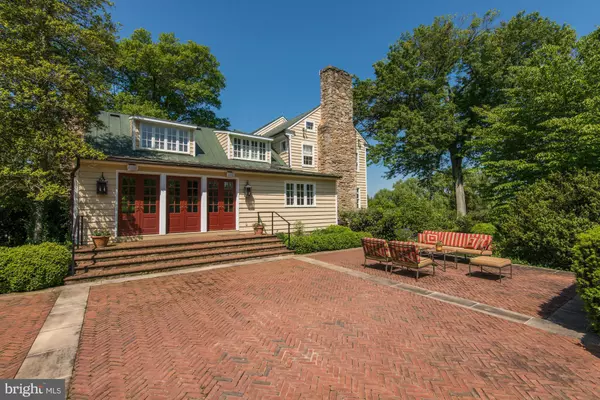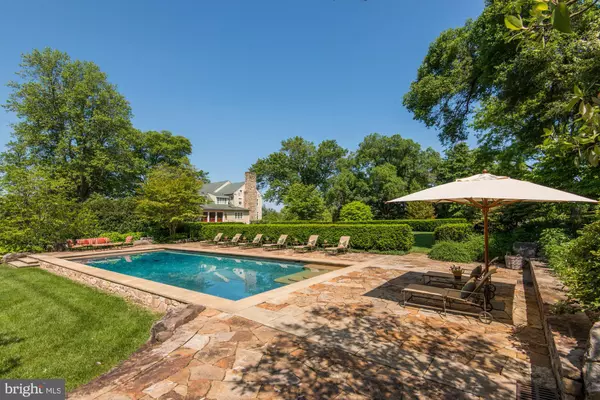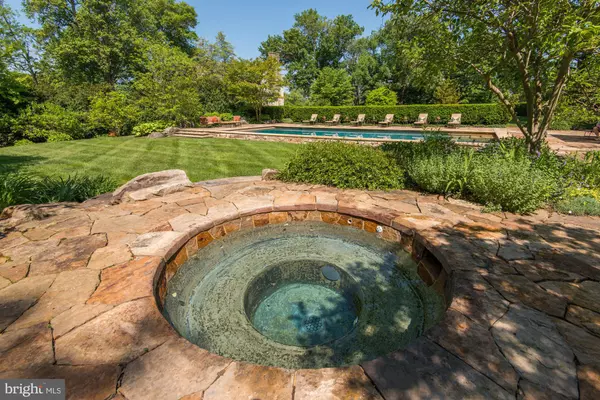$2,105,000
$2,095,000
0.5%For more information regarding the value of a property, please contact us for a free consultation.
4 Beds
4 Baths
5,070 SqFt
SOLD DATE : 04/01/2021
Key Details
Sold Price $2,105,000
Property Type Single Family Home
Sub Type Detached
Listing Status Sold
Purchase Type For Sale
Square Footage 5,070 sqft
Price per Sqft $415
Subdivision Orlean
MLS Listing ID VAFQ166900
Sold Date 04/01/21
Style Colonial,Farmhouse/National Folk
Bedrooms 4
Full Baths 3
Half Baths 1
HOA Y/N N
Abv Grd Liv Area 4,404
Originating Board BRIGHT
Year Built 1795
Annual Tax Amount $13,037
Tax Year 2020
Lot Size 18.119 Acres
Acres 18.12
Property Description
Come fall in love with your perfect Virginia countryside retreat just an hour outside of DC. This 220-year-old stone farmhouse has been thoughtfully expanded and meticulously renovated to yield the most splendid home we've seen in ages. Orlean House offers every amenity on your wish list - a large heated pool with spa, regulation tennis court, airy 2-bedroom guest cottage, professional stable, paddocks with automatic waterers, a pond, and antique barns for ambiance, and the ever-coveted high-speed internet. There is literally nothing left to do but move in! The drop-dead kitchen features commercial-grade appliances and cabinetry made from antique imported English wood. Beautifully redone baths by Waterworks, fireplaces galore, and a landscape that will keep you entranced year round. Truly nothing compares.
Location
State VA
County Fauquier
Zoning V/RA
Rooms
Basement Connecting Stairway, Partial, Improved, Fully Finished
Interior
Interior Features Attic, Kitchen - Country, Kitchen - Gourmet, Dining Area, Breakfast Area, Kitchen - Island, Built-Ins, Chair Railings, Wood Floors, Wainscotting, Crown Moldings, Window Treatments, Double/Dual Staircase, Curved Staircase, Upgraded Countertops, Recessed Lighting, Floor Plan - Traditional
Hot Water Electric
Heating Forced Air
Cooling Central A/C
Flooring Hardwood
Fireplaces Number 6
Fireplaces Type Equipment, Mantel(s), Screen
Equipment Disposal, Dishwasher, Dryer, Exhaust Fan, Oven/Range - Gas, Range Hood, Refrigerator, Six Burner Stove, Washer, Water Heater
Fireplace Y
Window Features Wood Frame,Storm,Screens,Skylights
Appliance Disposal, Dishwasher, Dryer, Exhaust Fan, Oven/Range - Gas, Range Hood, Refrigerator, Six Burner Stove, Washer, Water Heater
Heat Source Natural Gas
Exterior
Exterior Feature Porch(es), Terrace
Fence Other, Partially
Pool In Ground
Utilities Available Cable TV Available, Phone Available
Water Access N
View Garden/Lawn, Mountain, Panoramic, Pond, Scenic Vista
Roof Type Metal
Accessibility None
Porch Porch(es), Terrace
Road Frontage City/County
Garage N
Building
Lot Description Landscaping, Premium, Trees/Wooded, Secluded, Private, Pond
Story 3.5
Sewer On Site Septic
Water Well
Architectural Style Colonial, Farmhouse/National Folk
Level or Stories 3.5
Additional Building Above Grade, Below Grade
Structure Type Plaster Walls,Wood Ceilings,Beamed Ceilings,9'+ Ceilings
New Construction N
Schools
School District Fauquier County Public Schools
Others
Senior Community No
Tax ID 6935-67-4406
Ownership Fee Simple
SqFt Source Assessor
Security Features Security System
Horse Property Y
Horse Feature Paddock, Stable(s), Horses Allowed
Special Listing Condition Standard
Read Less Info
Want to know what your home might be worth? Contact us for a FREE valuation!

Our team is ready to help you sell your home for the highest possible price ASAP

Bought with Jeffrey M Wilson • TTR Sotheby's International Realty
"My job is to find and attract mastery-based agents to the office, protect the culture, and make sure everyone is happy! "






