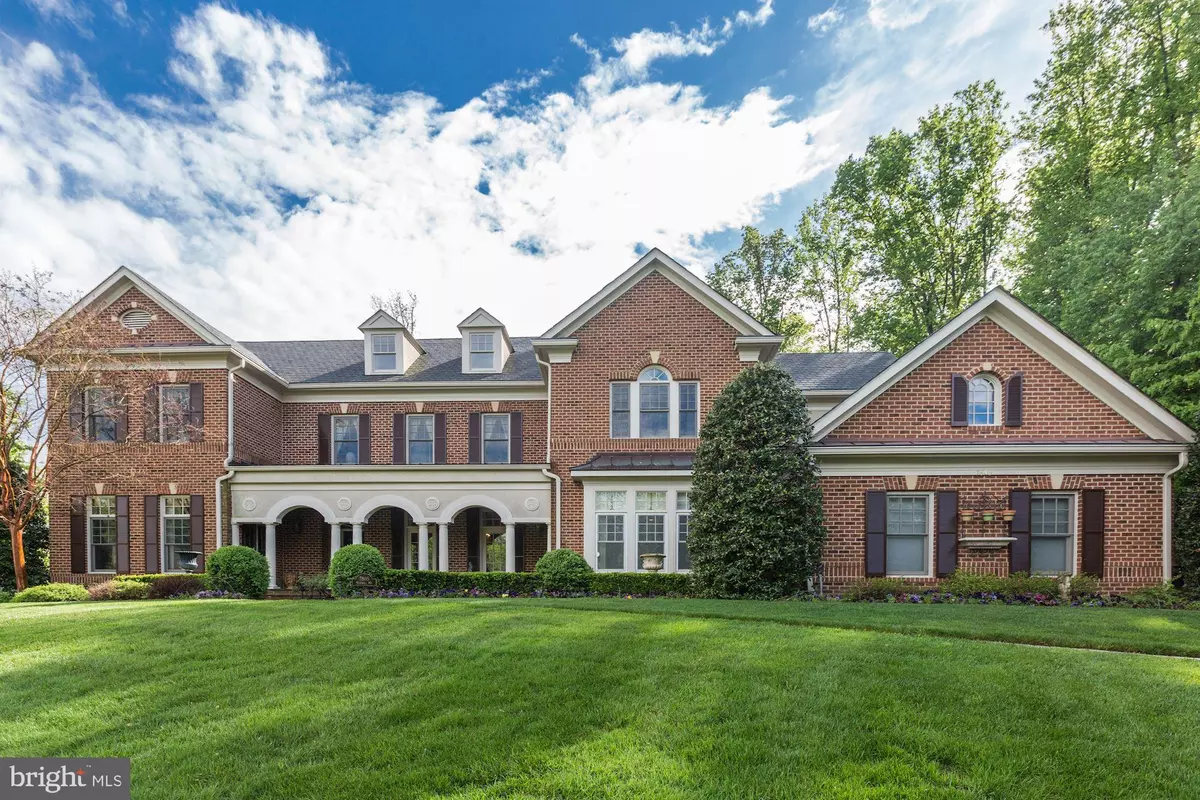$2,325,000
$2,500,000
7.0%For more information regarding the value of a property, please contact us for a free consultation.
5 Beds
7 Baths
8,744 SqFt
SOLD DATE : 04/02/2020
Key Details
Sold Price $2,325,000
Property Type Single Family Home
Sub Type Detached
Listing Status Sold
Purchase Type For Sale
Square Footage 8,744 sqft
Price per Sqft $265
Subdivision The Reserve
MLS Listing ID VAFX1098384
Sold Date 04/02/20
Style Colonial
Bedrooms 5
Full Baths 5
Half Baths 2
HOA Fees $435/mo
HOA Y/N Y
Abv Grd Liv Area 6,244
Originating Board BRIGHT
Year Built 2001
Annual Tax Amount $27,864
Tax Year 2019
Lot Size 1.035 Acres
Acres 1.03
Property Description
Make an offer on this spectacular home offered at an incredible price. Gorgeous five-bedroom, all brick colonial built by Yoenas and Ellis in The Reserve. Stunning vaulted entrance with crystal chandelier leads to the dining room, study, living room and loggia on the first floor all with custom features of the highest quality. Beautiful hardwood and marble floors on main and second levels and recessed lighting throughout. Handsome library with hardwood bookshelves and cabinetry. Elegant formal dining room with crystal chandelier, decorative plaster ceiling and adjoining butler s pantry with wine storage leads to the kitchen. Spacious sun-filled kitchen has granite countertops, Viking professional cooktop, Subzero refrigerator, Dacor dual oven, built-in desk area, custom hard wood cabinets and large island. Kitchen opens to great room with fireplace and wet bar. Living room has opposing matching fireplace. Loggia with decorative plaster ceiling, white marble floors with dark accents and impressive Corinthian columns and archways creates a delightful enclosed space. A formal powder room, laundry room and informal powder room complete the main level. Three sets of double French doors from the loggia bring you outside to stunning pool and conservatory perfect for relaxing and entertaining guests year-round. Conservatory houses impressive stone fireplace, matching stone walls, glass windows on three sides, light Versace ceramic tile floors, skylight and stain glass dormer windows. Pool area enclosed by tall evergreens for privacy. Top floor features three bedrooms all with walk-in closets and en suite full bathrooms. Luxurious master bedroom suite offers tray ceiling, adjacent sitting room with fireplace, impressive side-by-side walk-in closets, dressing area, jacuzzi bath, double door glass shower, bidet, marble countertops and elegant brass and chrome fittings. Fully finished lower level adds large fifth bedroom and full bath, bonus room, another fireplace, media room and impressive climate-controlled wine cellar.
Location
State VA
County Fairfax
Zoning RESIDENTIAL
Rooms
Other Rooms Living Room, Dining Room, Primary Bedroom, Sitting Room, Bedroom 2, Bedroom 3, Bedroom 4, Bedroom 5, Kitchen, Family Room, Foyer, Breakfast Room, Laundry, Other, Storage Room, Bonus Room, Primary Bathroom, Full Bath, Half Bath
Basement Fully Finished, Walkout Stairs
Interior
Interior Features Ceiling Fan(s), Air Filter System, Window Treatments, Breakfast Area, Butlers Pantry, Crown Moldings, Double/Dual Staircase, Family Room Off Kitchen, Formal/Separate Dining Room, Kitchen - Eat-In, Kitchen - Island, Kitchen - Gourmet, Primary Bath(s), Recessed Lighting, Sprinkler System, Walk-in Closet(s), Wet/Dry Bar, WhirlPool/HotTub, Wood Floors
Hot Water Natural Gas
Heating Zoned
Cooling Zoned, Ceiling Fan(s), Central A/C
Fireplaces Number 5
Fireplaces Type Screen, Gas/Propane, Wood, Mantel(s), Stone, Marble, Fireplace - Glass Doors
Equipment Microwave, Dryer, Washer, Cooktop, Dishwasher, Disposal, Humidifier, Refrigerator, Icemaker, Oven - Wall, Oven - Double, Six Burner Stove, Stainless Steel Appliances, Water Heater
Fireplace Y
Appliance Microwave, Dryer, Washer, Cooktop, Dishwasher, Disposal, Humidifier, Refrigerator, Icemaker, Oven - Wall, Oven - Double, Six Burner Stove, Stainless Steel Appliances, Water Heater
Heat Source Natural Gas
Exterior
Exterior Feature Enclosed
Garage Garage Door Opener, Garage - Side Entry
Garage Spaces 3.0
Pool In Ground
Waterfront N
Water Access N
Accessibility Chairlift
Porch Enclosed
Attached Garage 3
Total Parking Spaces 3
Garage Y
Building
Story 3+
Sewer Public Sewer
Water Public
Architectural Style Colonial
Level or Stories 3+
Additional Building Above Grade, Below Grade
New Construction N
Schools
Elementary Schools Churchill Road
Middle Schools Cooper
High Schools Langley
School District Fairfax County Public Schools
Others
Senior Community No
Tax ID 0204 29 0004
Ownership Fee Simple
SqFt Source Assessor
Special Listing Condition Standard
Read Less Info
Want to know what your home might be worth? Contact us for a FREE valuation!

Our team is ready to help you sell your home for the highest possible price ASAP

Bought with Non Member • Non Subscribing Office

"My job is to find and attract mastery-based agents to the office, protect the culture, and make sure everyone is happy! "

