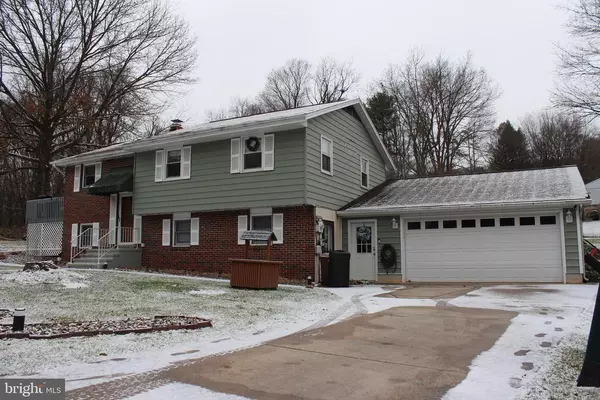$205,000
$214,900
4.6%For more information regarding the value of a property, please contact us for a free consultation.
4 Beds
2 Baths
1,800 SqFt
SOLD DATE : 03/15/2021
Key Details
Sold Price $205,000
Property Type Single Family Home
Sub Type Detached
Listing Status Sold
Purchase Type For Sale
Square Footage 1,800 sqft
Price per Sqft $113
Subdivision Forest Hills
MLS Listing ID PASK133862
Sold Date 03/15/21
Style Bi-level
Bedrooms 4
Full Baths 2
HOA Y/N N
Abv Grd Liv Area 1,800
Originating Board BRIGHT
Annual Tax Amount $4,460
Tax Year 2020
Lot Size 8,712 Sqft
Acres 0.2
Lot Dimensions 0.00 x 0.00
Property Description
Make this beautiful Forest Hills bi-level yours! On the main floor is the kitchen, dining room, living room, 3 bedrooms, and the first full bathroom. The main floor is finished with all fresh paint, updated vinyl plank flooring throughout, ductless a/c with heat pump (includes 10yr warranty), a propane fireplace, updated light fixtures, and new cordless blinds. The kitchen has all new black/stainless steel appliances to stay. The lower level boasts a large family room with a wood-burning brick fireplace and built-in shelving, a fourth bedroom/office, an oversized laundry/utility room, and a second full bathroom. Inside access to the 2 car garage. Enjoy the large deck, rear patio with gazebo, landscaping, and koi pond in your new semi-fenced backyard! Playground and baseball field at Forest Hills Park are located a short walk away on the same street. Close to downtown and highways for commuting or entertainment
Location
State PA
County Schuylkill
Area Pottsville (13368)
Zoning R
Rooms
Other Rooms Living Room, Dining Room, Kitchen, Family Room, Utility Room
Basement Fully Finished, Garage Access, Heated, Improved, Interior Access, Windows, Full
Main Level Bedrooms 3
Interior
Interior Features Built-Ins, Chair Railings, Dining Area, Floor Plan - Open, Window Treatments
Hot Water Electric
Heating Baseboard - Electric, Heat Pump(s)
Cooling Ductless/Mini-Split, Window Unit(s)
Flooring Vinyl, Carpet
Fireplaces Number 2
Fireplaces Type Brick, Corner, Gas/Propane, Wood
Equipment Built-In Microwave, Dishwasher, Oven/Range - Electric, Refrigerator, Stainless Steel Appliances
Fireplace Y
Appliance Built-In Microwave, Dishwasher, Oven/Range - Electric, Refrigerator, Stainless Steel Appliances
Heat Source Electric, Propane - Leased
Laundry Lower Floor
Exterior
Garage Garage - Front Entry, Inside Access, Oversized
Garage Spaces 4.0
Water Access N
Accessibility None
Attached Garage 2
Total Parking Spaces 4
Garage Y
Building
Lot Description Front Yard, Pond, Rear Yard
Story 2
Sewer Public Sewer
Water Public
Architectural Style Bi-level
Level or Stories 2
Additional Building Above Grade, Below Grade
Structure Type Dry Wall,Paneled Walls
New Construction N
Schools
Elementary Schools John S. Clarke Elementary Center
Middle Schools D.H.H. Lengel
High Schools Pottsville Area Hs
School District Pottsville Area
Others
Senior Community No
Tax ID 68-56-0234.003
Ownership Fee Simple
SqFt Source Assessor
Acceptable Financing Cash, Conventional, FHA, USDA
Listing Terms Cash, Conventional, FHA, USDA
Financing Cash,Conventional,FHA,USDA
Special Listing Condition Standard
Read Less Info
Want to know what your home might be worth? Contact us for a FREE valuation!

Our team is ready to help you sell your home for the highest possible price ASAP

Bought with Gina M Warhola • BHHS Homesale Realty - Schuylkill Haven

"My job is to find and attract mastery-based agents to the office, protect the culture, and make sure everyone is happy! "






