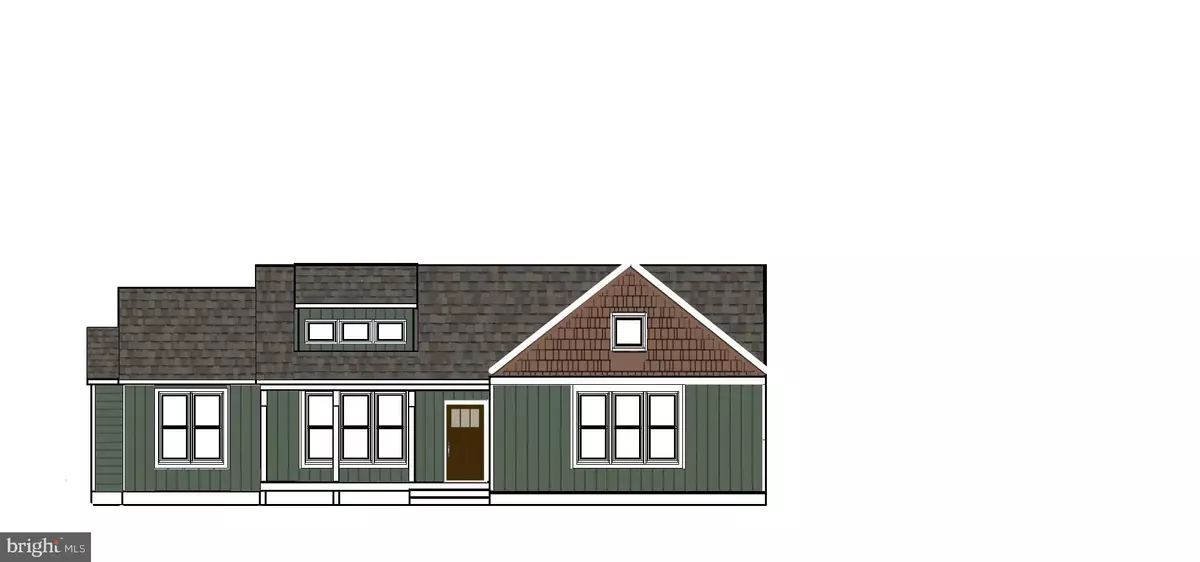$348,976
$349,000
For more information regarding the value of a property, please contact us for a free consultation.
3 Beds
2 Baths
1,668 SqFt
SOLD DATE : 12/11/2020
Key Details
Sold Price $348,976
Property Type Single Family Home
Sub Type Detached
Listing Status Sold
Purchase Type For Sale
Square Footage 1,668 sqft
Price per Sqft $209
Subdivision Chilesburg
MLS Listing ID VACV122824
Sold Date 12/11/20
Style Ranch/Rambler
Bedrooms 3
Full Baths 2
HOA Y/N N
Abv Grd Liv Area 1,668
Originating Board BRIGHT
Annual Tax Amount $398
Tax Year 2020
Lot Size 5.010 Acres
Acres 5.01
Property Description
Welcome to 2112 Sizer Rd! This brand new Craftsman style home is full of upgrades and custom finishes. Upon entering the front door, the open concept living room and kitchen flow nicely together. The living room features vaulted ceilings and recessed lights. The kitchen features white shaker style cabinets, an island, granite counter tops, large pantry, and an eat in area. The master suite offers a large bedroom with a huge walk in closet. The master bathroom features a custom tile shower with a bench seat and a double vanity. The split bedroom design offers 2 other large bedrooms and a bathroom on the opposite side of the house. LVP flooring will be installed throughout the home. Outside features a large covered front porch, a rear deck, and don't forget the 2 car attached garage. All of this is located on a private 5 acre lot full of mature hardwoods. This home offers the best of both worlds with a very private/rural setting but yet close in to the interstates and shopping. This home is currently under construction and the buyer may still have some options to choose from. We hope you call it home!
Location
State VA
County Caroline
Zoning RP
Rooms
Other Rooms Living Room, Primary Bedroom, Bedroom 2, Bedroom 3, Kitchen, Laundry, Full Bath
Main Level Bedrooms 3
Interior
Interior Features Kitchen - Eat-In, Walk-in Closet(s)
Hot Water Electric
Heating Heat Pump(s)
Cooling Heat Pump(s)
Equipment Dishwasher, Stove
Appliance Dishwasher, Stove
Heat Source Electric
Laundry Hookup
Exterior
Parking Features Garage - Side Entry
Garage Spaces 2.0
Water Access N
Roof Type Architectural Shingle
Accessibility None
Attached Garage 2
Total Parking Spaces 2
Garage Y
Building
Story 1
Sewer No Sewer System
Water None
Architectural Style Ranch/Rambler
Level or Stories 1
Additional Building Above Grade, Below Grade
Structure Type Dry Wall
New Construction N
Schools
School District Caroline County Public Schools
Others
Senior Community No
Tax ID 65-11-B-3
Ownership Fee Simple
SqFt Source Assessor
Special Listing Condition Standard
Read Less Info
Want to know what your home might be worth? Contact us for a FREE valuation!

Our team is ready to help you sell your home for the highest possible price ASAP

Bought with Non Member • Non Subscribing Office

"My job is to find and attract mastery-based agents to the office, protect the culture, and make sure everyone is happy! "






