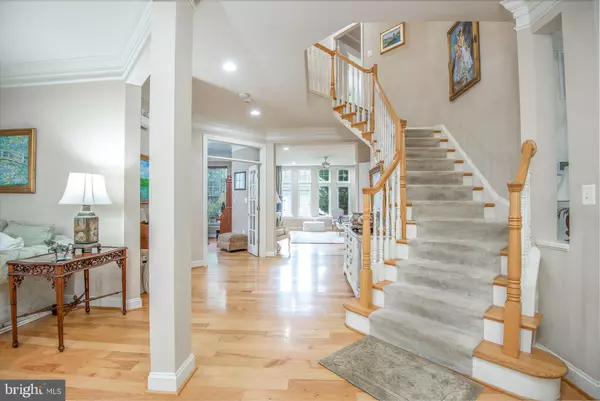$575,000
$574,900
For more information regarding the value of a property, please contact us for a free consultation.
4 Beds
4 Baths
3,984 SqFt
SOLD DATE : 07/28/2020
Key Details
Sold Price $575,000
Property Type Single Family Home
Sub Type Detached
Listing Status Sold
Purchase Type For Sale
Square Footage 3,984 sqft
Price per Sqft $144
Subdivision Lovettsville Town Center
MLS Listing ID VALO414206
Sold Date 07/28/20
Style Colonial
Bedrooms 4
Full Baths 3
Half Baths 1
HOA Fees $55/mo
HOA Y/N Y
Abv Grd Liv Area 2,986
Originating Board BRIGHT
Year Built 2006
Annual Tax Amount $5,445
Tax Year 2020
Lot Size 10,019 Sqft
Acres 0.23
Property Description
Former model home by custom builder Michael Harris with tons of upgrades and recently updated with newly added Hickory Hardwood floors on all 3 levels (carpet in secondary bedrooms). Fenced backyard oasis with Pergola with ceiling fan, professional landscaping. High end designer lighting and 3 gorgeous chandeliers. Walk to Lovettsville town center to restaurants, gym, hair salon, shops, post office, doctors and vets. From the inviting wrap around front porch watch the 4th of July fireworks or hear the summer concerts at the town center and front row access to Lovettsville Oktoberfest! 2 New a/c units and new furnace, new hot water heater, new sump pump with battery backup, leaf guard gutters on the front of the wrap around porch. So much more in updates and designer touches!
Location
State VA
County Loudoun
Zoning 03
Rooms
Other Rooms Living Room, Dining Room, Primary Bedroom, Sitting Room, Bedroom 2, Bedroom 3, Bedroom 4, Kitchen, Family Room, Foyer, Breakfast Room, Study
Basement Full, Fully Finished, Heated, Improved
Interior
Heating Forced Air, Heat Pump(s), Heat Pump - Electric BackUp, Zoned
Cooling Central A/C, Ceiling Fan(s), Heat Pump(s)
Flooring Hardwood, Carpet
Fireplaces Number 1
Fireplaces Type Gas/Propane, Screen, Insert
Equipment Built-In Microwave, Dryer, Washer, Cooktop, Dishwasher, Disposal, Humidifier, Refrigerator, Oven - Wall
Furnishings No
Fireplace Y
Appliance Built-In Microwave, Dryer, Washer, Cooktop, Dishwasher, Disposal, Humidifier, Refrigerator, Oven - Wall
Heat Source Natural Gas, Electric
Exterior
Exterior Feature Porch(es)
Parking Features Garage Door Opener
Garage Spaces 2.0
Water Access N
View Street, Garden/Lawn
Accessibility None
Porch Porch(es)
Total Parking Spaces 2
Garage Y
Building
Lot Description Corner, Landscaping
Story 3
Sewer Public Sewer
Water Public
Architectural Style Colonial
Level or Stories 3
Additional Building Above Grade, Below Grade
New Construction N
Schools
Elementary Schools Lovettsville
Middle Schools Harmony
High Schools Woodgrove
School District Loudoun County Public Schools
Others
Pets Allowed Y
Senior Community No
Tax ID 369101109000
Ownership Fee Simple
SqFt Source Assessor
Horse Property N
Special Listing Condition Standard
Pets Allowed No Pet Restrictions
Read Less Info
Want to know what your home might be worth? Contact us for a FREE valuation!

Our team is ready to help you sell your home for the highest possible price ASAP

Bought with Valory Inja Lohmann • Century 21 Redwood Realty

"My job is to find and attract mastery-based agents to the office, protect the culture, and make sure everyone is happy! "






