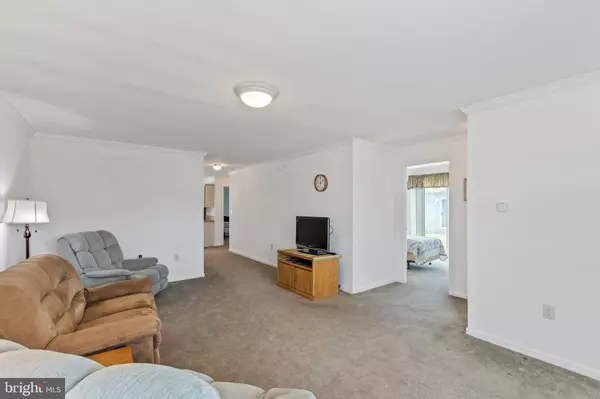$100,000
$129,500
22.8%For more information regarding the value of a property, please contact us for a free consultation.
3 Beds
2 Baths
1,406 SqFt
SOLD DATE : 08/31/2020
Key Details
Sold Price $100,000
Property Type Manufactured Home
Sub Type Manufactured
Listing Status Sold
Purchase Type For Sale
Square Footage 1,406 sqft
Price per Sqft $71
Subdivision Liberty Village
MLS Listing ID NJCB126496
Sold Date 08/31/20
Style Ranch/Rambler
Bedrooms 3
Full Baths 2
HOA Y/N N
Abv Grd Liv Area 1,406
Originating Board BRIGHT
Land Lease Amount 820.0
Land Lease Frequency Monthly
Year Built 2018
Annual Tax Amount $250
Tax Year 2019
Property Description
Retire in style at Liberty Village! Take away the worries of lawn maintenance and enjoy all this gorgeous neighborhood has to offer, as well as the centralized location with easy access to shore points and local attractions. Stairs are a thing of the past with one level living in this 3 bedroom, 2 full bath ranch style home. Attached two car garage, a lovely garden with retaining wall, and a cozy front porch will welcome you home. Upon entering the living room, you will surely appreciate the floor plan and neutral selections, which gives opportunity for your creative personal touches. Two bedrooms and a full bathroom are located just off the living room for your guests. The master bedroom features an enormous walk-in closet as well as a private full bathroom with double vanity and shower stall. On your way to the kitchen you'll pass the laundry room which accesses the garage. Now lets talk about the kitchen! Stunning raised panel staggered cabinetry boasts sleek hardware and crown molding. A large center island offers plenty of room for food preparation and additional seating. A full stainless steel appliance package, including a five burner gas stove will surely please anyone who enjoys to cook. The attached dining area makes way to a slider door that will take you to a fully covered, full length back deck where you can take in the wooded view in privacy. Be sure to visit the clubhouse and tour the banquet/meeting area, game room, library section, and gym.
Location
State NJ
County Cumberland
Area Millville City (20610)
Zoning R
Rooms
Other Rooms Living Room, Primary Bedroom, Bedroom 2, Bedroom 3
Main Level Bedrooms 3
Interior
Interior Features Combination Kitchen/Dining, Kitchen - Island, Primary Bath(s), Walk-in Closet(s)
Hot Water Natural Gas
Heating Forced Air
Cooling Central A/C
Equipment Built-In Microwave, Built-In Range, Dishwasher, Dryer, Oven/Range - Gas, Refrigerator, Stainless Steel Appliances, Washer
Furnishings No
Fireplace N
Appliance Built-In Microwave, Built-In Range, Dishwasher, Dryer, Oven/Range - Gas, Refrigerator, Stainless Steel Appliances, Washer
Heat Source Natural Gas
Laundry Main Floor
Exterior
Exterior Feature Deck(s), Porch(es)
Garage Garage - Front Entry, Inside Access
Garage Spaces 6.0
Waterfront N
Water Access N
View Trees/Woods
Accessibility 2+ Access Exits
Porch Deck(s), Porch(es)
Attached Garage 2
Total Parking Spaces 6
Garage Y
Building
Story 1
Foundation Crawl Space
Sewer Public Sewer
Water Public
Architectural Style Ranch/Rambler
Level or Stories 1
Additional Building Above Grade
New Construction N
Schools
School District Millville Board Of Education
Others
Pets Allowed Y
Senior Community Yes
Age Restriction 55
Tax ID NO TAX RECORD
Ownership Land Lease
SqFt Source Estimated
Acceptable Financing Cash, Other
Listing Terms Cash, Other
Financing Cash,Other
Special Listing Condition Standard
Pets Description Breed Restrictions
Read Less Info
Want to know what your home might be worth? Contact us for a FREE valuation!

Our team is ready to help you sell your home for the highest possible price ASAP

Bought with Erin K Owens • BHHS Fox & Roach-Washington-Gloucester

"My job is to find and attract mastery-based agents to the office, protect the culture, and make sure everyone is happy! "






