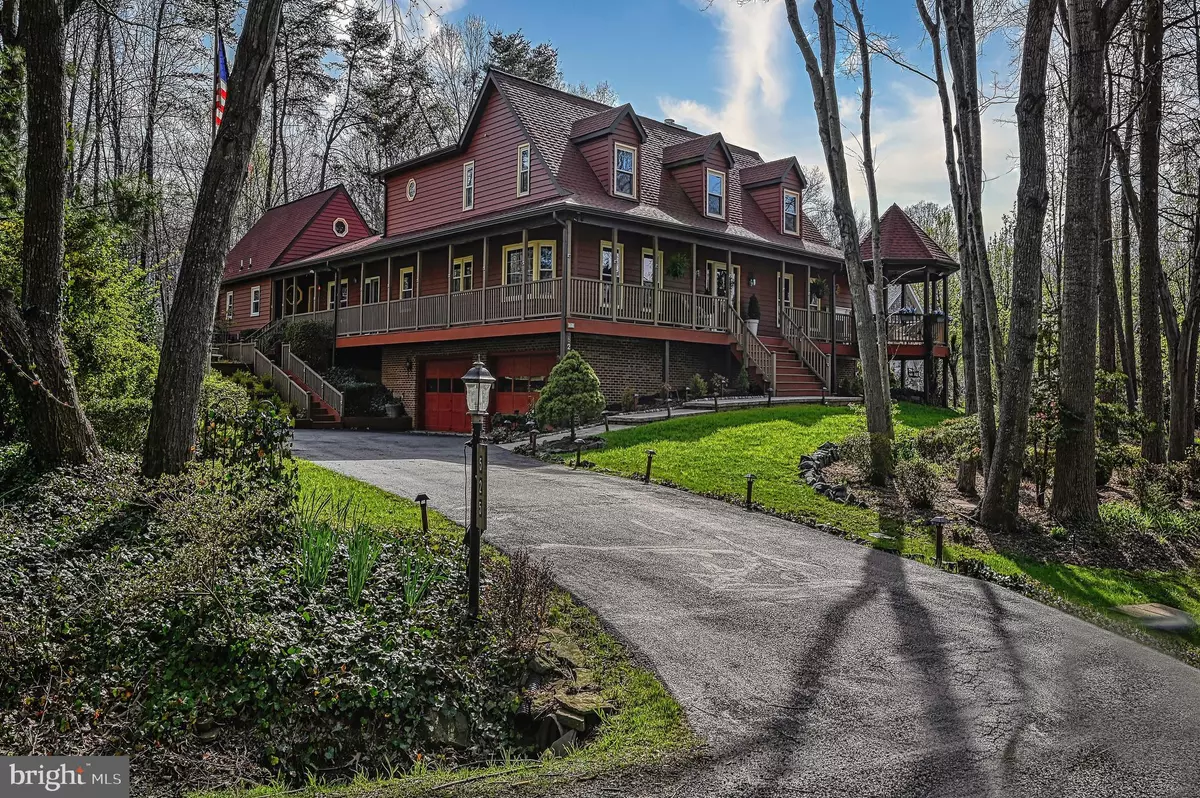$700,000
$735,000
4.8%For more information regarding the value of a property, please contact us for a free consultation.
5 Beds
6 Baths
4,299 SqFt
SOLD DATE : 05/25/2022
Key Details
Sold Price $700,000
Property Type Single Family Home
Sub Type Detached
Listing Status Sold
Purchase Type For Sale
Square Footage 4,299 sqft
Price per Sqft $162
Subdivision Lake Of The Woods
MLS Listing ID VAOR2002352
Sold Date 05/25/22
Style Cape Cod
Bedrooms 5
Full Baths 5
Half Baths 1
HOA Fees $144/ann
HOA Y/N Y
Abv Grd Liv Area 3,905
Originating Board BRIGHT
Year Built 1992
Annual Tax Amount $3,290
Tax Year 2021
Lot Size 0.363 Acres
Acres 0.36
Property Description
Welcome home to Lake of the Woods!
Step through the front door and the "wow-factor" kicks in overdrive. This is a must see home to appreciate its unique splendor. 5 bedroom, 5 1/2 baths with a front to back kitchen. (Drone video available)
What I love about this home:
Separate suite for Guests / In-law suite / College kids: Two bedrooms / Two bathrooms, Kitchenette, Dining / Sitting area with gas fireplace. Access to the back yard, deck, and porch and a separate entrance!
Low maintenance: Vinyl siding and composite decking PLUS a water irrigation system for the lawn that also connects to porch and deck plants for automatic watering!
Backyard oasis with gazebo: Step out back and into the enclosed gazebo. Pour a drink from the wet bar, turn on the gas fireplace, and relax in the sunken hot tub. Luxury!
Lake Living: Wake up in the primary bedroom and see the sun rise over the lake. Retreat to the bath with a soaking tub, shower, and gorgeous tile. After breakfast, take a walk down the street to the public beach.
This home has so much to offer and is a must see to appreciate the huge kitchen, stone fireplace in the great room, wrap around porch, multi levels and storage!
Recent upgrades and features include:
Location
State VA
County Orange
Zoning R3
Rooms
Basement Daylight, Partial, Garage Access, Heated, Improved, Interior Access, Workshop, Fully Finished, Connecting Stairway
Main Level Bedrooms 1
Interior
Interior Features Bar, Breakfast Area, Built-Ins, Ceiling Fan(s), Combination Kitchen/Dining, Dining Area, Entry Level Bedroom, Family Room Off Kitchen, Floor Plan - Open, Formal/Separate Dining Room, Kitchen - Eat-In, Kitchen - Island, Soaking Tub, Spiral Staircase, Wet/Dry Bar, WhirlPool/HotTub, Window Treatments, Wood Floors
Hot Water Instant Hot Water, Electric, Natural Gas
Heating Heat Pump(s)
Cooling Central A/C
Fireplaces Number 3
Fireplaces Type Double Sided, Gas/Propane
Equipment Built-In Range, Compactor, Cooktop, Dishwasher, Disposal, Dryer, Instant Hot Water, Microwave, Stainless Steel Appliances, Trash Compactor, Washer, Washer/Dryer Hookups Only
Fireplace Y
Appliance Built-In Range, Compactor, Cooktop, Dishwasher, Disposal, Dryer, Instant Hot Water, Microwave, Stainless Steel Appliances, Trash Compactor, Washer, Washer/Dryer Hookups Only
Heat Source Electric
Laundry Basement, Main Floor, Hookup
Exterior
Exterior Feature Deck(s), Enclosed, Porch(es), Wrap Around
Parking Features Additional Storage Area, Basement Garage, Built In, Garage - Side Entry, Garage Door Opener, Inside Access
Garage Spaces 2.0
Amenities Available Beach, Bike Trail, Boat Ramp, Club House, Community Center, Fitness Center, Gated Community, Golf Course, Golf Club, Golf Course Membership Available, Horse Trails, Jog/Walk Path, Lake, Pool - Outdoor, Recreational Center, Riding/Stables, Security, Common Grounds, Picnic Area, Baseball Field, Putting Green, Soccer Field, Tennis Courts, Tot Lots/Playground
Water Access Y
View Lake
Accessibility None
Porch Deck(s), Enclosed, Porch(es), Wrap Around
Attached Garage 2
Total Parking Spaces 2
Garage Y
Building
Lot Description Landscaping, Rear Yard, Road Frontage
Story 3
Foundation Permanent
Sewer Public Sewer
Water Public
Architectural Style Cape Cod
Level or Stories 3
Additional Building Above Grade, Below Grade
New Construction N
Schools
School District Orange County Public Schools
Others
HOA Fee Include Security Gate,Pool(s)
Senior Community No
Tax ID 012A0000702420
Ownership Fee Simple
SqFt Source Estimated
Security Features Smoke Detector
Acceptable Financing VHDA, VA, USDA, FHA, Conventional, Cash
Listing Terms VHDA, VA, USDA, FHA, Conventional, Cash
Financing VHDA,VA,USDA,FHA,Conventional,Cash
Special Listing Condition Standard
Read Less Info
Want to know what your home might be worth? Contact us for a FREE valuation!

Our team is ready to help you sell your home for the highest possible price ASAP

Bought with Ruthan O'Toole • Century 21 Redwood Realty

"My job is to find and attract mastery-based agents to the office, protect the culture, and make sure everyone is happy! "






