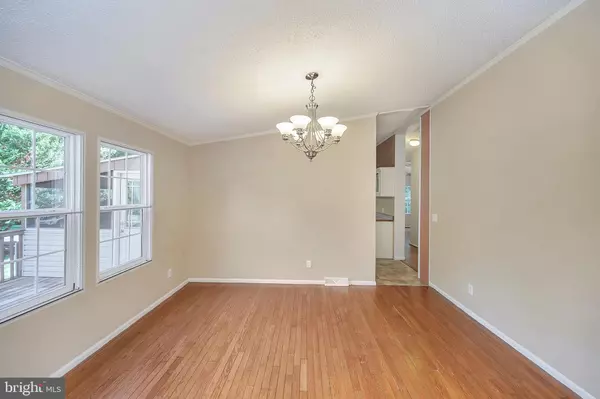$235,900
$235,900
For more information regarding the value of a property, please contact us for a free consultation.
3 Beds
2 Baths
2,016 SqFt
SOLD DATE : 09/17/2020
Key Details
Sold Price $235,900
Property Type Manufactured Home
Sub Type Manufactured
Listing Status Sold
Purchase Type For Sale
Square Footage 2,016 sqft
Price per Sqft $117
Subdivision None Available
MLS Listing ID VACV122552
Sold Date 09/17/20
Style Ranch/Rambler
Bedrooms 3
Full Baths 2
HOA Y/N N
Abv Grd Liv Area 2,016
Originating Board BRIGHT
Year Built 1993
Annual Tax Amount $1,625
Tax Year 2020
Lot Size 10.130 Acres
Acres 10.13
Property Description
10.13 acre of land Serenity at its best, perfect place for your family to enjoy a private country living, wildlife abundant and 10.13 acre of privacy. 3 acres open field, Pence in paddock ready for your animals, bring your horse, goats, sheep, etc. New roof, New carpet, Hardwood floors, Cathedral Ceilings, MBA has Garden Soaking Tub, Separate Shower, Walk-in Closets, Beautiful Glass Kitchen Cabinets, Wood burning Fireplace, Screened-in porch (12 x 22), Deck (12 x 50), Tool Shed (12 x 20), Barn (10 x 10) Adjacent to Livestock Shelter, 7 acres uncut forest, Atlantic Broadband Fiber to the Home (FTTH) High-Speed Internet.
Location
State VA
County Caroline
Zoning RP
Rooms
Main Level Bedrooms 3
Interior
Interior Features Dining Area, Kitchen - Country, Breakfast Area, Carpet, Wood Floors, Ceiling Fan(s), Primary Bath(s), Soaking Tub, Tub Shower, Walk-in Closet(s)
Hot Water Electric
Heating Heat Pump(s)
Cooling Heat Pump(s)
Flooring Hardwood, Carpet
Fireplaces Number 1
Fireplaces Type Wood
Equipment Exhaust Fan, Oven/Range - Electric
Fireplace Y
Appliance Exhaust Fan, Oven/Range - Electric
Heat Source Electric
Exterior
Exterior Feature Deck(s), Porch(es), Screened, Enclosed
Fence High Tensile
Water Access N
View Trees/Woods, Pasture
Roof Type Metal
Accessibility 2+ Access Exits
Porch Deck(s), Porch(es), Screened, Enclosed
Garage N
Building
Lot Description Rural, Private, Secluded, Trees/Wooded
Story 1
Foundation Crawl Space
Sewer On Site Septic
Water Well
Architectural Style Ranch/Rambler
Level or Stories 1
Additional Building Above Grade, Below Grade
Structure Type Cathedral Ceilings
New Construction N
Schools
Elementary Schools Call School Board
Middle Schools Call School Board
High Schools Call School Board
School District Caroline County Public Schools
Others
Senior Community No
Tax ID 55C-1-7
Ownership Fee Simple
SqFt Source Assessor
Special Listing Condition Standard
Read Less Info
Want to know what your home might be worth? Contact us for a FREE valuation!

Our team is ready to help you sell your home for the highest possible price ASAP

Bought with Julie Barrett • Coldwell Banker Elite

"My job is to find and attract mastery-based agents to the office, protect the culture, and make sure everyone is happy! "






