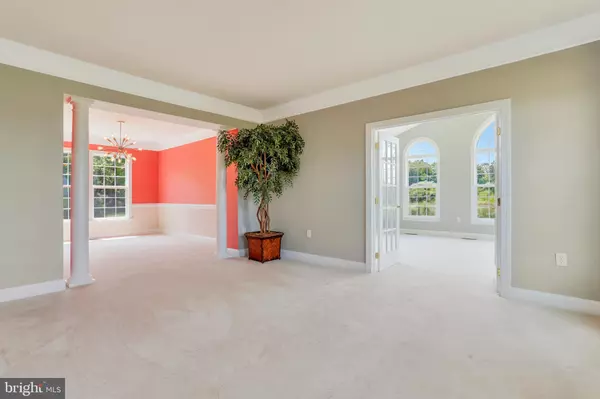$535,000
$550,000
2.7%For more information regarding the value of a property, please contact us for a free consultation.
5 Beds
4 Baths
6,748 SqFt
SOLD DATE : 09/24/2020
Key Details
Sold Price $535,000
Property Type Single Family Home
Sub Type Detached
Listing Status Sold
Purchase Type For Sale
Square Footage 6,748 sqft
Price per Sqft $79
Subdivision Quarter Farm Estates
MLS Listing ID WVJF139236
Sold Date 09/24/20
Style Colonial
Bedrooms 5
Full Baths 3
Half Baths 1
HOA Fees $25/ann
HOA Y/N Y
Abv Grd Liv Area 5,248
Originating Board BRIGHT
Year Built 2007
Annual Tax Amount $3,444
Tax Year 2019
Lot Size 5.000 Acres
Acres 5.0
Property Description
Are you looking for a big beautiful home on a large spacious lot? Then look no further, you've found it! This Gorgeous Sequoia Model Home has 5 Bedrooms and 3 and half baths with a fully finished basement on a flat 5 Acre Lot! This home also has 2 fireplaces, one in the living room and one in the master bedroom. Also backs to woods, so no neighbor's behind you! 2 big beautiful sun-rooms, take your pick on where to enjoy those sunset's or sunrise's. The finished basement includes a bedroom and a full bath, and another finished room that could be used as another bedroom(no closet), And a theater room! What more could you ask for? There's also some unfinished space for storage along with your mechanical's. A two car garage with a long drive for ample parking. And a great commuter location as well! Schedule your showing today as this home won't be on the market long!
Location
State WV
County Jefferson
Zoning 101
Rooms
Basement Full
Interior
Hot Water Electric
Heating Heat Pump(s)
Cooling Central A/C
Fireplaces Number 2
Fireplace Y
Heat Source Electric
Exterior
Garage Garage - Side Entry
Garage Spaces 2.0
Waterfront N
Water Access N
Accessibility None
Attached Garage 2
Total Parking Spaces 2
Garage Y
Building
Story 3
Sewer On Site Septic
Water Well
Architectural Style Colonial
Level or Stories 3
Additional Building Above Grade, Below Grade
New Construction N
Schools
School District Jefferson County Schools
Others
Senior Community No
Tax ID 076A000100000000
Ownership Fee Simple
SqFt Source Estimated
Special Listing Condition Standard
Read Less Info
Want to know what your home might be worth? Contact us for a FREE valuation!

Our team is ready to help you sell your home for the highest possible price ASAP

Bought with Richard E Conner Jr. • Century 21 Sterling Realty

"My job is to find and attract mastery-based agents to the office, protect the culture, and make sure everyone is happy! "






