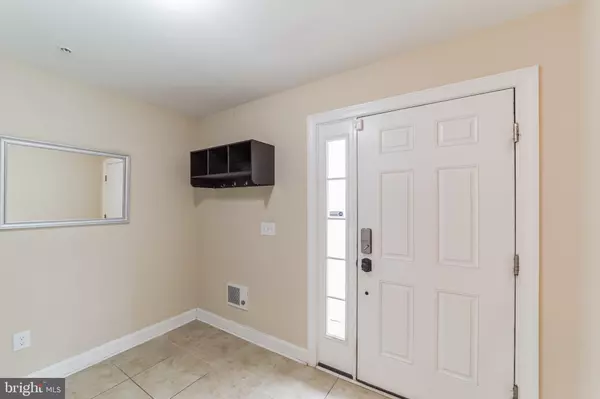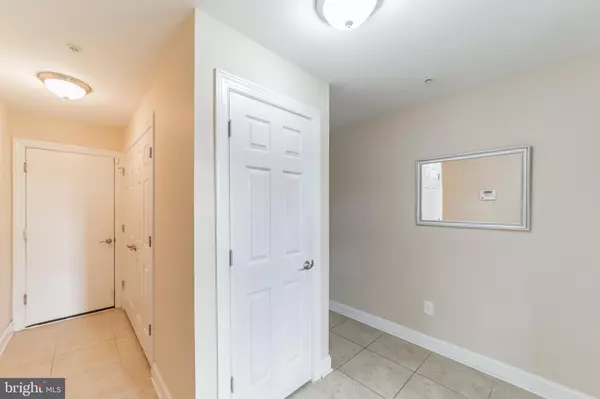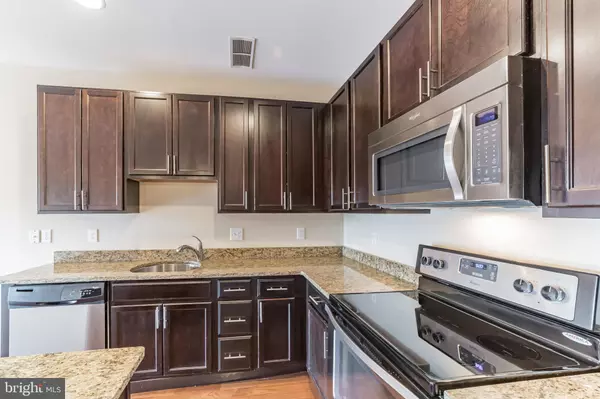$402,000
$390,000
3.1%For more information regarding the value of a property, please contact us for a free consultation.
3 Beds
4 Baths
1,593 SqFt
SOLD DATE : 03/29/2022
Key Details
Sold Price $402,000
Property Type Townhouse
Sub Type Interior Row/Townhouse
Listing Status Sold
Purchase Type For Sale
Square Footage 1,593 sqft
Price per Sqft $252
Subdivision Union Station At Wc
MLS Listing ID PACT2016824
Sold Date 03/29/22
Style Traditional
Bedrooms 3
Full Baths 3
Half Baths 1
HOA Fees $230/mo
HOA Y/N Y
Abv Grd Liv Area 1,593
Originating Board BRIGHT
Year Built 2013
Annual Tax Amount $5,908
Tax Year 2021
Lot Dimensions 0.00 x 0.00
Property Description
Welcome to 170 Justin Drive! This highly sought after Union Station Community provides all of the benefits and the convenience of living within walking distance to the beautiful West Chester Boro without the stress. This impeccable three bedroom, three and one-half bath home features a highly desirable 2 car garage with shelving for extra storage and a driveway with additional parking. Enter to a large ceramic tiled foyer with a coat closet and a separate double door storage closet. Main living area boasts 9' ceilings, powder room, recessed lighting, and a lovely glass sliding door leading to a balcony. The open concept kitchen/dining area features 42" Espresso cabinets, kitchen island with pendant lighting above, cabinets for storage and seating, energy efficient appliances, beautiful new light fixtures throughout, and an open concept living space with upgraded hardwood floors. Walk upstairs to find the master bedroom complete with a large walk in closet, ceiling fan, and full bathroom complimented with upgraded tile, and a double vanity sink with nickel fixtures. Down the hall you will a find a second full bathroom, a 2nd bedroom with closet and ceiling fan, and laundry area. Walk up a final set of stairs to a large space able to be used as a 3rd bedroom, office, or entertaining area with a closet and a full bathroom! The home is protected with an ADT security system and a new video doorbell. Enjoy all that town has to offer: Restaurant Festivals, Swinging Summer Thursdays and First Fridays, Christmas and Halloween Parades, local shops and more! Come on in and stop by our Open House Thursday, February 24th from 4pm-6pm!
Location
State PA
County Chester
Area West Chester Boro (10301)
Zoning R50
Rooms
Other Rooms Living Room, Bedroom 2, Bedroom 3, Kitchen, Bedroom 1, Laundry, Bathroom 1, Bathroom 2, Bathroom 3, Half Bath
Interior
Interior Features Breakfast Area, Ceiling Fan(s), Combination Kitchen/Living, Kitchen - Island, Recessed Lighting, Upgraded Countertops, Walk-in Closet(s), Tub Shower
Hot Water Natural Gas
Heating Forced Air
Cooling Central A/C
Flooring Hardwood, Ceramic Tile, Carpet
Equipment Built-In Microwave, Dishwasher, Disposal, Dryer - Electric, Energy Efficient Appliances, Exhaust Fan, Oven/Range - Electric, Washer/Dryer Stacked, Water Heater - High-Efficiency
Fireplace N
Appliance Built-In Microwave, Dishwasher, Disposal, Dryer - Electric, Energy Efficient Appliances, Exhaust Fan, Oven/Range - Electric, Washer/Dryer Stacked, Water Heater - High-Efficiency
Heat Source Natural Gas
Laundry Upper Floor
Exterior
Exterior Feature Enclosed, Deck(s)
Garage Garage Door Opener, Garage - Rear Entry, Inside Access
Garage Spaces 4.0
Utilities Available Cable TV Available, Electric Available, Natural Gas Available, Sewer Available, Water Available
Amenities Available Common Grounds
Water Access N
Accessibility None
Porch Enclosed, Deck(s)
Attached Garage 2
Total Parking Spaces 4
Garage Y
Building
Story 4
Foundation Slab
Sewer Public Sewer
Water Public
Architectural Style Traditional
Level or Stories 4
Additional Building Above Grade, Below Grade
New Construction N
Schools
Elementary Schools East Goshen
Middle Schools Fuggett
High Schools West Chester East
School District West Chester Area
Others
Pets Allowed Y
HOA Fee Include All Ground Fee,Common Area Maintenance,Ext Bldg Maint,Lawn Maintenance,Snow Removal,Trash
Senior Community No
Tax ID 01-09 -1564
Ownership Condominium
Security Features Carbon Monoxide Detector(s),Sprinkler System - Indoor
Acceptable Financing Negotiable
Horse Property N
Listing Terms Negotiable
Financing Negotiable
Special Listing Condition Standard
Pets Description No Pet Restrictions
Read Less Info
Want to know what your home might be worth? Contact us for a FREE valuation!

Our team is ready to help you sell your home for the highest possible price ASAP

Bought with Laura Kaplan • Coldwell Banker Realty

"My job is to find and attract mastery-based agents to the office, protect the culture, and make sure everyone is happy! "






