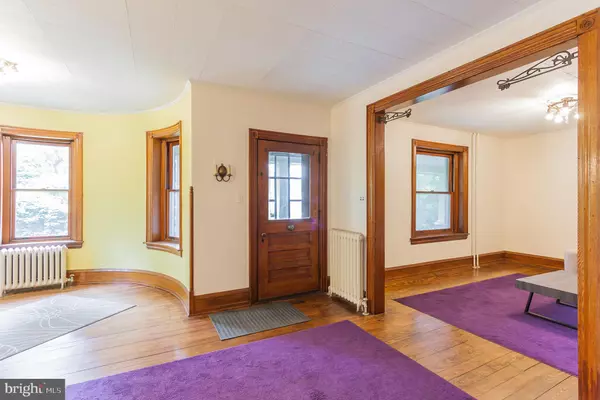$380,000
$415,000
8.4%For more information regarding the value of a property, please contact us for a free consultation.
5 Beds
2 Baths
3,478 SqFt
SOLD DATE : 07/10/2020
Key Details
Sold Price $380,000
Property Type Single Family Home
Sub Type Detached
Listing Status Sold
Purchase Type For Sale
Square Footage 3,478 sqft
Price per Sqft $109
Subdivision None Available
MLS Listing ID PAMC650456
Sold Date 07/10/20
Style Victorian
Bedrooms 5
Full Baths 2
HOA Y/N N
Abv Grd Liv Area 3,478
Originating Board BRIGHT
Year Built 1880
Annual Tax Amount $7,748
Tax Year 2019
Lot Size 1.375 Acres
Acres 1.38
Lot Dimensions 198.00 x 0.00
Property Description
If you appreciate charm, character, and quality and are looking for stately architecture, then this 3-story stone Victorian home with a turret tower is for you. Built in 1888, this unique home is featured on the local historical society website and is now available to purchase. You will enjoy the five full bedrooms, two baths, formal living and dining rooms, parlor with grand staircase, and gourmet kitchen. The kitchen features floor-to-ceiling porcelain tile with decorative Dutch silhouettes; as well as, quartz counter tops and premium residential stainless-steel appliances. The cozy family room is warmed by an energy saving wood stove. The circular sitting area in the large master bedroom provides a panoramic view of the partially wooded lot. There are many quality features included with this home such as stained oak doors and windows, moldings and trims, plaster walls, back staircase, wood floors, and a central boiler system with endless hot water and 3 heating zones, just to mention a few. Enjoy sitting on the wraparound porch or watch the kids and pets in the recently fenced-in backyard. The large circular driveway connects to ample parking located behind the house. This distinctive home is located minutes away from Route 309, the Pennsylvania Turnpike and is close to restaurants, shopping and community parks.
Location
State PA
County Montgomery
Area Hatfield Twp (10635)
Zoning RESIDENTIAL
Rooms
Other Rooms Living Room, Dining Room, Primary Bedroom, Sitting Room, Bedroom 2, Bedroom 3, Bedroom 4, Bedroom 5, Kitchen, Family Room, Study, Laundry, Other, Office
Basement Rear Entrance, Sump Pump, Unfinished
Interior
Interior Features Carpet, Formal/Separate Dining Room, Kitchen - Island, Primary Bath(s), Upgraded Countertops, Walk-in Closet(s), Wood Floors
Hot Water Oil
Heating Hot Water, Radiator, Summer/Winter Changeover
Cooling Ceiling Fan(s), Window Unit(s)
Flooring Carpet, Vinyl, Wood
Fireplaces Number 1
Equipment Built-In Range, Dishwasher, Dryer - Electric, Dryer - Front Loading, Microwave, Oven - Self Cleaning, Oven - Single, Oven/Range - Gas, Refrigerator, Stainless Steel Appliances, Stove, Washer
Furnishings No
Fireplace Y
Window Features Screens,Triple Pane,Wood Frame
Appliance Built-In Range, Dishwasher, Dryer - Electric, Dryer - Front Loading, Microwave, Oven - Self Cleaning, Oven - Single, Oven/Range - Gas, Refrigerator, Stainless Steel Appliances, Stove, Washer
Heat Source Oil
Laundry Dryer In Unit, Washer In Unit, Main Floor
Exterior
Exterior Feature Balcony, Porch(es), Roof, Wrap Around
Fence Panel, Rear
Utilities Available Cable TV
Waterfront N
Water Access N
View Street, Trees/Woods
Roof Type Architectural Shingle,Flat,Slate
Street Surface Gravel
Accessibility None
Porch Balcony, Porch(es), Roof, Wrap Around
Road Frontage Easement/Right of Way, Private
Garage N
Building
Lot Description Backs to Trees, Partly Wooded, Trees/Wooded
Story 3
Sewer Public Sewer
Water Public
Architectural Style Victorian
Level or Stories 3
Additional Building Above Grade, Below Grade
Structure Type 9'+ Ceilings
New Construction N
Schools
School District North Penn
Others
Senior Community No
Tax ID 35-00-07450-003
Ownership Fee Simple
SqFt Source Assessor
Security Features Main Entrance Lock
Acceptable Financing Conventional, FHA, VA
Listing Terms Conventional, FHA, VA
Financing Conventional,FHA,VA
Special Listing Condition Standard
Read Less Info
Want to know what your home might be worth? Contact us for a FREE valuation!

Our team is ready to help you sell your home for the highest possible price ASAP

Bought with Heather Wahl Bloemker • Homestarr Realty

"My job is to find and attract mastery-based agents to the office, protect the culture, and make sure everyone is happy! "






