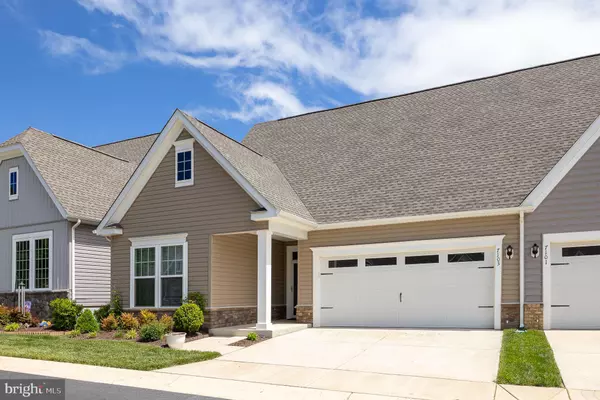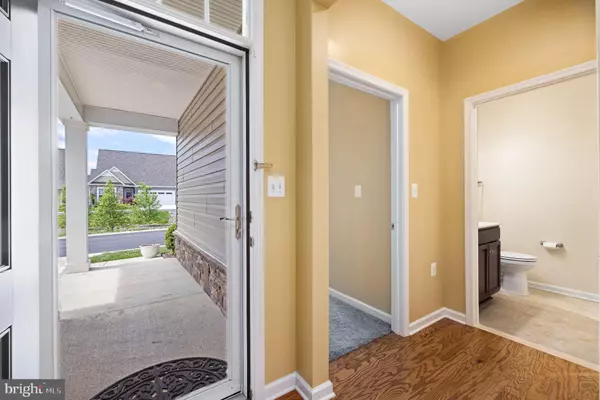$420,000
$415,000
1.2%For more information regarding the value of a property, please contact us for a free consultation.
2 Beds
2 Baths
1,703 SqFt
SOLD DATE : 06/24/2022
Key Details
Sold Price $420,000
Property Type Single Family Home
Sub Type Twin/Semi-Detached
Listing Status Sold
Purchase Type For Sale
Square Footage 1,703 sqft
Price per Sqft $246
Subdivision Barley Woods
MLS Listing ID VASP2009600
Sold Date 06/24/22
Style Villa
Bedrooms 2
Full Baths 2
HOA Fees $270/mo
HOA Y/N Y
Abv Grd Liv Area 1,703
Originating Board BRIGHT
Year Built 2018
Annual Tax Amount $2,153
Tax Year 2021
Lot Size 4,000 Sqft
Acres 0.09
Property Description
Welcome to 7103 Holly Berry Ln - A beautifully maintained Villa in The Barley Woods Active adult 55+ community! Minutes away from shopping, entertainment and I95. Upon entering the 2 Bed 2 Bath home the hardwood floor immediate catch the eye. From the front bedroom and bathroom, the foyer brings you past the amply sized office and into the massive Kitchen/Living Room/ Dining room heart of the home. Vast hardwood floors and large windows create a vibrant living area around the gas fireplace. Cherry cabinets spectacularly contrast the oak wood flooring in the Kitchen and compliment the light granite countertops. An enormous kitchen island anchors the room and provides ample counterspace for cooking or entertaining guests! Just off the kitchen is the laundry room and garage entry with closets for extra storage. Making your way through the living room is the sizable primary bedroom, with brand new carpet and primary bathroom. Featuring walk-in closets, shower and extensive shelving and closet storage. Last but not least is the quiet screened in patio with two ceiling fans and removable trim to keep the pollen out in the spring. The HOA makes life a breeze, maintaining the lawn and common grounds so you don't have to! Come see everything 7103 Holly Berry Ln has to offer!
Location
State VA
County Spotsylvania
Zoning P4
Rooms
Other Rooms Living Room, Dining Room, Primary Bedroom, Bedroom 2, Kitchen, Laundry, Office, Primary Bathroom
Main Level Bedrooms 2
Interior
Interior Features Attic, Carpet, Ceiling Fan(s), Combination Dining/Living, Dining Area, Entry Level Bedroom, Family Room Off Kitchen, Floor Plan - Open, Kitchen - Island, Kitchen - Gourmet, Pantry, Primary Bath(s), Recessed Lighting, Walk-in Closet(s), Wood Floors, Other
Hot Water Electric
Heating Central
Cooling Central A/C
Flooring Carpet, Hardwood
Fireplaces Number 1
Heat Source Natural Gas
Laundry Common, Main Floor
Exterior
Exterior Feature Enclosed, Patio(s), Screened
Parking Features Additional Storage Area, Built In, Garage - Front Entry, Garage Door Opener, Inside Access
Garage Spaces 4.0
Amenities Available Common Grounds, Community Center, Jog/Walk Path, Pool - Outdoor
Water Access N
View Garden/Lawn
Accessibility 32\"+ wide Doors, Level Entry - Main
Porch Enclosed, Patio(s), Screened
Attached Garage 2
Total Parking Spaces 4
Garage Y
Building
Story 1
Foundation Slab
Sewer Public Sewer
Water Public
Architectural Style Villa
Level or Stories 1
Additional Building Above Grade, Below Grade
Structure Type 9'+ Ceilings,Dry Wall
New Construction N
Schools
School District Spotsylvania County Public Schools
Others
HOA Fee Include Common Area Maintenance,Ext Bldg Maint,Lawn Care Front,Lawn Care Rear,Lawn Care Side,Lawn Maintenance,Management,Pool(s),Recreation Facility,Road Maintenance,Snow Removal,Trash
Senior Community Yes
Age Restriction 55
Tax ID 12F1-5-
Ownership Fee Simple
SqFt Source Assessor
Acceptable Financing Conventional, VA, Negotiable, Cash
Listing Terms Conventional, VA, Negotiable, Cash
Financing Conventional,VA,Negotiable,Cash
Special Listing Condition Standard
Read Less Info
Want to know what your home might be worth? Contact us for a FREE valuation!

Our team is ready to help you sell your home for the highest possible price ASAP

Bought with Thea Walker • Home Dream Realty

"My job is to find and attract mastery-based agents to the office, protect the culture, and make sure everyone is happy! "






