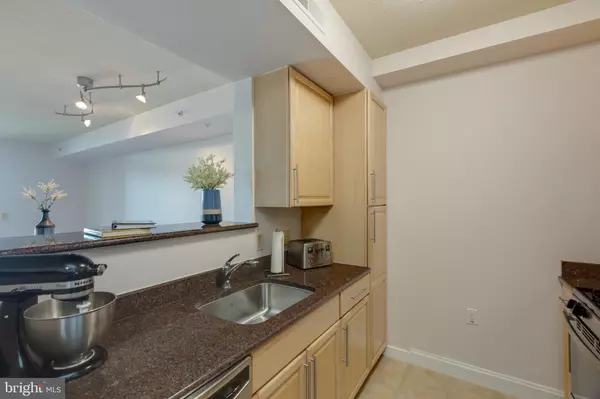$271,000
$280,000
3.2%For more information regarding the value of a property, please contact us for a free consultation.
1 Bed
1 Bath
664 SqFt
SOLD DATE : 08/12/2020
Key Details
Sold Price $271,000
Property Type Condo
Sub Type Condo/Co-op
Listing Status Sold
Purchase Type For Sale
Square Footage 664 sqft
Price per Sqft $408
Subdivision The Mercer At Reston Square
MLS Listing ID VAFX1138564
Sold Date 08/12/20
Style Contemporary
Bedrooms 1
Full Baths 1
Condo Fees $376/mo
HOA Fees $57/ann
HOA Y/N Y
Abv Grd Liv Area 664
Originating Board BRIGHT
Year Built 2006
Annual Tax Amount $2,902
Tax Year 2020
Property Description
The MERCER is a luxury condominium in the heart of Reston! #509 is a well located and pristine 1 bedroom unit ready for a new owner. It is tucked away on the "quiet side" of the building with a delightful balcony view off the living room. There is a Gourmet kitchen with granite counter tops, and stainless steel appliances. The washer and dryer is in the unit. The Mercer amenities are truly fine: business center, a pool, fitness room, community club room with full kitchen for your private parties. Since the Mercer is part of the Reston Association you have access to MANY tennis courts and pools and the walking paths that are throughout Reston. The location is top notch with Reston Town Center, the Silver line metro and Dulles Airport so close by. This is a secure building with concierge service (soon I hope).
Location
State VA
County Fairfax
Zoning 372
Rooms
Other Rooms Living Room, Dining Room, Kitchen, Bedroom 1, Bathroom 1
Main Level Bedrooms 1
Interior
Interior Features Dining Area, Entry Level Bedroom, Floor Plan - Open, Kitchen - Efficiency, Kitchen - Gourmet
Hot Water Electric
Heating Forced Air
Cooling Central A/C
Heat Source Electric
Exterior
Exterior Feature Balcony
Garage Underground
Garage Spaces 1.0
Amenities Available Common Grounds, Concierge, Elevator, Fax/Copying, Meeting Room, Party Room, Pool - Outdoor, Security, Fitness Center, Club House
Waterfront N
Water Access N
Accessibility None
Porch Balcony
Total Parking Spaces 1
Garage N
Building
Story 1
Unit Features Hi-Rise 9+ Floors
Sewer Public Sewer
Water Public
Architectural Style Contemporary
Level or Stories 1
Additional Building Above Grade, Below Grade
New Construction N
Schools
School District Fairfax County Public Schools
Others
HOA Fee Include Common Area Maintenance,Ext Bldg Maint,Lawn Maintenance,Management,Pool(s),Recreation Facility,Reserve Funds,Snow Removal,Trash,Water,Custodial Services Maintenance
Senior Community No
Tax ID 0174 32 0509
Ownership Condominium
Special Listing Condition Standard
Read Less Info
Want to know what your home might be worth? Contact us for a FREE valuation!

Our team is ready to help you sell your home for the highest possible price ASAP

Bought with Daniel J Hong • Samson Properties

"My job is to find and attract mastery-based agents to the office, protect the culture, and make sure everyone is happy! "






