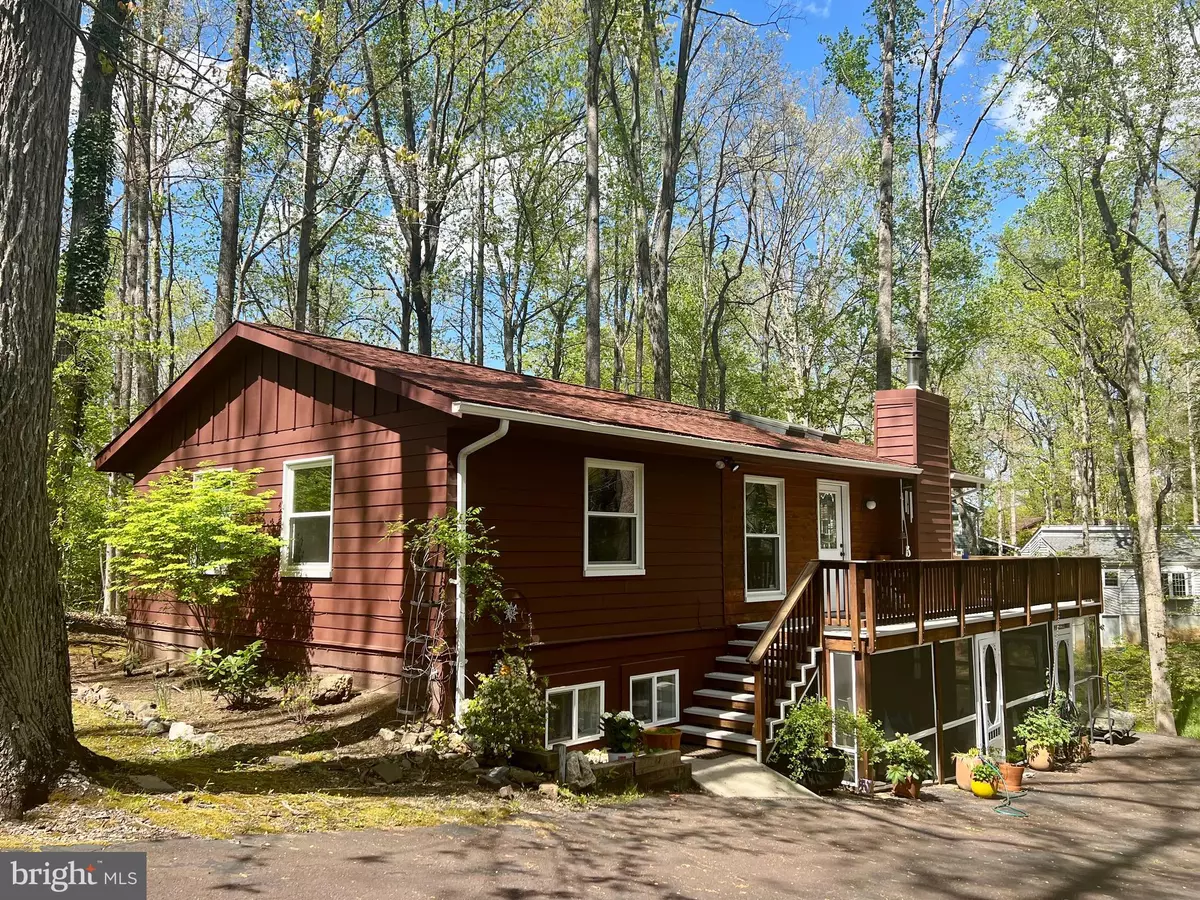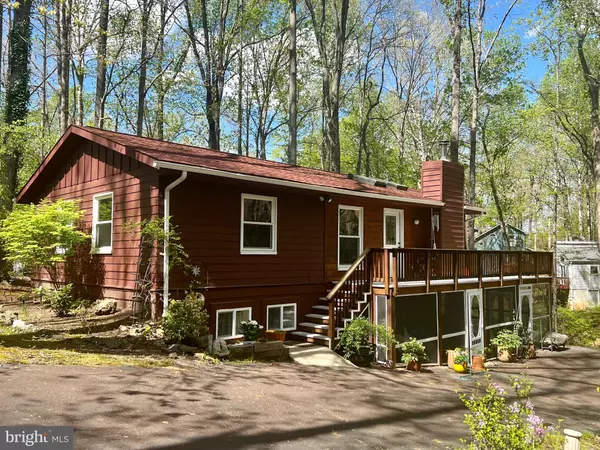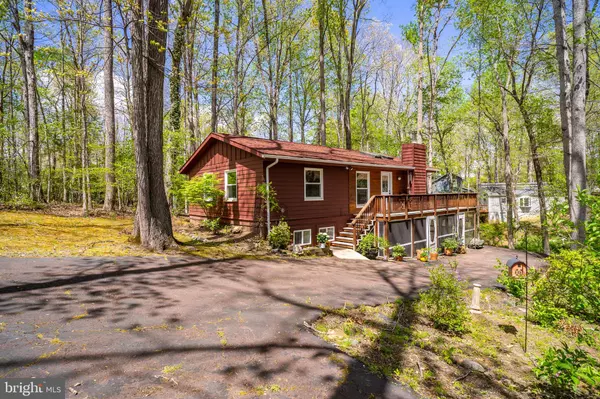$319,000
$319,000
For more information regarding the value of a property, please contact us for a free consultation.
4 Beds
3 Baths
1,920 SqFt
SOLD DATE : 08/12/2022
Key Details
Sold Price $319,000
Property Type Single Family Home
Sub Type Detached
Listing Status Sold
Purchase Type For Sale
Square Footage 1,920 sqft
Price per Sqft $166
Subdivision Lake Of The Woods
MLS Listing ID VAOR2002512
Sold Date 08/12/22
Style Other
Bedrooms 4
Full Baths 3
HOA Fees $154/ann
HOA Y/N Y
Abv Grd Liv Area 960
Originating Board BRIGHT
Year Built 1970
Annual Tax Amount $1,418
Tax Year 2022
Property Description
Come see this adorable 4 bedroom, 3 bathroom home on a tranquil setting in community rich Lake of the Woods! Charming 2 level home with plenty of detail and upgrades. As you come through the front door you are welcomed by gleaming hard woods and tons of natural light, highlighting all the custom details. Main level has 3 bedrooms, and 2 full baths. The lower level has a large bedroom with over sized walk in cedar closet, a full bath, living area and a kitchenette! The cozy, wood fireplace will warm the entire home in the winter and makes for a great addition to the living space. Beautifully crafted door separates the lower level by pulley, if you choose to have separate quarters. Fully screened in patio space is perfect to relax and stay cool, while the semi, wrap around aluminum deck offers plenty of room to entertain and enjoy this beautiful lot.
Location
State VA
County Orange
Zoning R3
Rooms
Main Level Bedrooms 3
Interior
Interior Features 2nd Kitchen, Cedar Closet(s), Ceiling Fan(s), Combination Kitchen/Dining, Family Room Off Kitchen, Kitchen - Eat-In, Kitchen - Table Space, Skylight(s)
Hot Water Electric
Heating Heat Pump(s)
Cooling Central A/C
Fireplaces Number 1
Heat Source Electric, Wood
Exterior
Exterior Feature Porch(es), Deck(s)
Utilities Available Cable TV Available
Water Access N
Roof Type Fiberglass
Street Surface Black Top
Accessibility None
Porch Porch(es), Deck(s)
Road Frontage Private
Garage N
Building
Story 2
Foundation Crawl Space
Sewer Public Sewer
Water Public
Architectural Style Other
Level or Stories 2
Additional Building Above Grade, Below Grade
Structure Type Dry Wall
New Construction N
Schools
School District Orange County Public Schools
Others
Senior Community No
Tax ID 012A0001302350
Ownership Fee Simple
SqFt Source Assessor
Security Features Security Gate,24 hour security
Acceptable Financing Conventional, Cash, FHA, USDA, VA, VHDA, Rural Development
Listing Terms Conventional, Cash, FHA, USDA, VA, VHDA, Rural Development
Financing Conventional,Cash,FHA,USDA,VA,VHDA,Rural Development
Special Listing Condition Standard
Read Less Info
Want to know what your home might be worth? Contact us for a FREE valuation!

Our team is ready to help you sell your home for the highest possible price ASAP

Bought with Heather A O'Neill • Coldwell Banker Elite

"My job is to find and attract mastery-based agents to the office, protect the culture, and make sure everyone is happy! "






