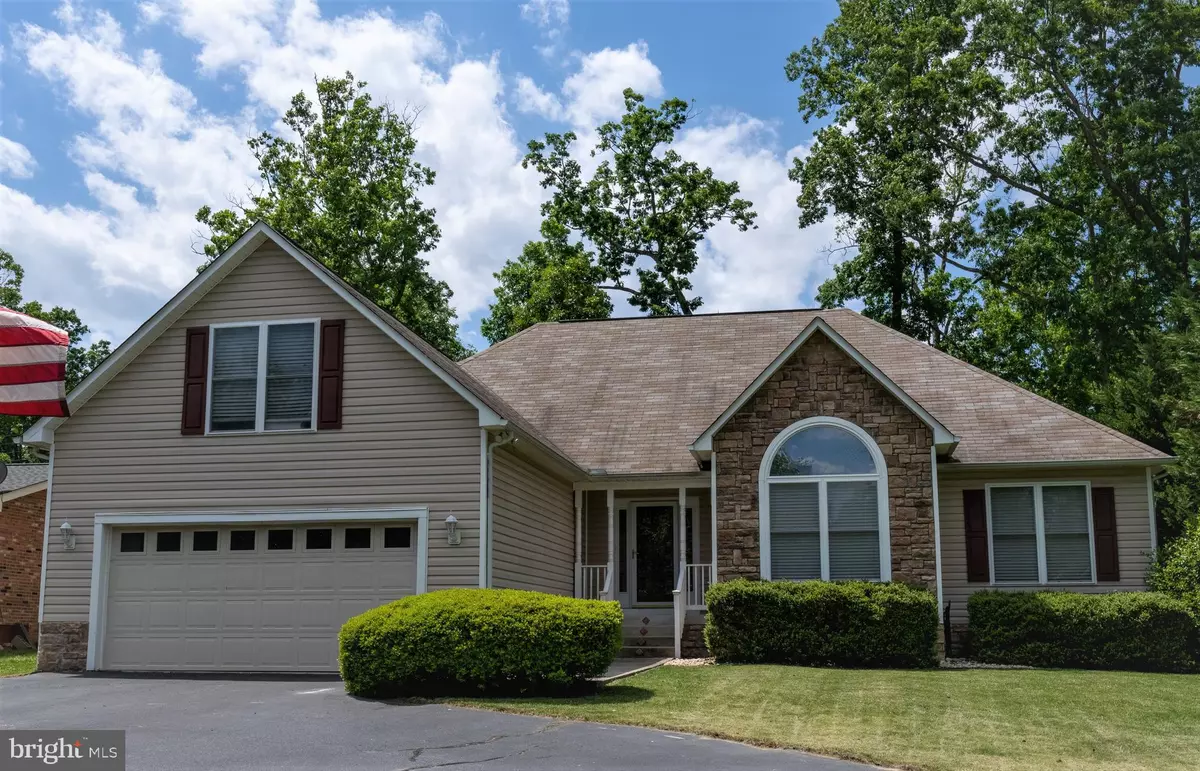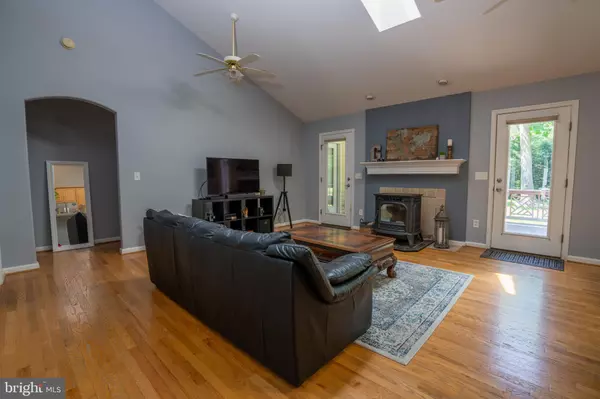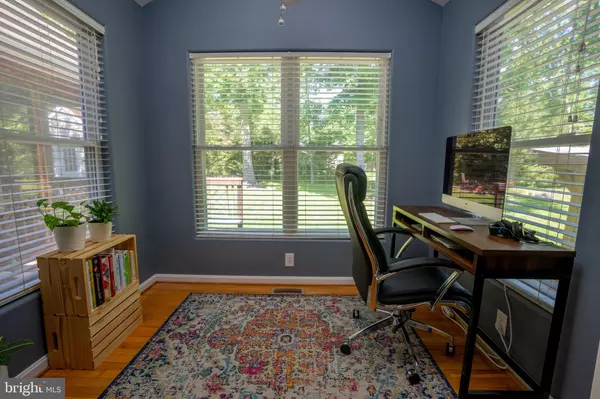$386,000
$369,900
4.4%For more information regarding the value of a property, please contact us for a free consultation.
4 Beds
2 Baths
2,075 SqFt
SOLD DATE : 06/17/2022
Key Details
Sold Price $386,000
Property Type Single Family Home
Sub Type Detached
Listing Status Sold
Purchase Type For Sale
Square Footage 2,075 sqft
Price per Sqft $186
Subdivision Lake Of The Woods
MLS Listing ID VAOR2002656
Sold Date 06/17/22
Style Bi-level,Ranch/Rambler
Bedrooms 4
Full Baths 2
HOA Fees $144/ann
HOA Y/N Y
Abv Grd Liv Area 2,075
Originating Board BRIGHT
Year Built 2002
Annual Tax Amount $2,197
Tax Year 2021
Lot Size 0.340 Acres
Acres 0.34
Property Description
Craving a tranquil lifestyle where youll feel a million miles away from the stresses of everyday life? This must-see home offers that and more! This Bi-Level home boast 4 bedrooms with a split bedroom layout, Open floorplan with 12ft Cathedral Ceilings, Huge Primary Bedroom with Walk-in Closet, Screened in Patio overlooking the large Private Backyard with Shed, Separate Dining Room with Beautiful French Doors, Encapsulated Crawl Space with plenty of storage, and Oversized 2 Car Garage. Gleaming Hardwoods and tile floors throughout and New carpet in all of the bedrooms. 4th Room/Bonus Room is oversized and is perfect setting for a movie room. The Kitchen is Spacious with plenty of Counter space, Storage, and attached Breakfast Nook. This home is in Walking distance to Sweetbriar Park! Other must have features include a laundry closet, pellet stove, and Circular Driveway and access to amenities, like beaches, pools, a golf course, and more!
Location
State VA
County Orange
Zoning R3
Rooms
Main Level Bedrooms 3
Interior
Hot Water Electric
Heating Heat Pump(s)
Cooling Central A/C
Equipment Built-In Microwave, Dishwasher, Disposal, Dryer, Exhaust Fan, Icemaker, Oven/Range - Electric, Refrigerator, Washer
Appliance Built-In Microwave, Dishwasher, Disposal, Dryer, Exhaust Fan, Icemaker, Oven/Range - Electric, Refrigerator, Washer
Heat Source Electric, Central
Exterior
Parking Features Garage - Front Entry, Additional Storage Area, Garage Door Opener, Inside Access, Oversized
Garage Spaces 2.0
Water Access N
Accessibility None
Attached Garage 2
Total Parking Spaces 2
Garage Y
Building
Story 1.5
Foundation Crawl Space
Sewer Public Sewer
Water Public
Architectural Style Bi-level, Ranch/Rambler
Level or Stories 1.5
Additional Building Above Grade, Below Grade
New Construction N
Schools
School District Orange County Public Schools
Others
Senior Community No
Tax ID 012A0001000420
Ownership Fee Simple
SqFt Source Estimated
Acceptable Financing Cash, FHA, USDA, VA, Conventional
Listing Terms Cash, FHA, USDA, VA, Conventional
Financing Cash,FHA,USDA,VA,Conventional
Special Listing Condition Standard
Read Less Info
Want to know what your home might be worth? Contact us for a FREE valuation!

Our team is ready to help you sell your home for the highest possible price ASAP

Bought with JANICE Mae JOHNSTON • Samson Properties

"My job is to find and attract mastery-based agents to the office, protect the culture, and make sure everyone is happy! "






