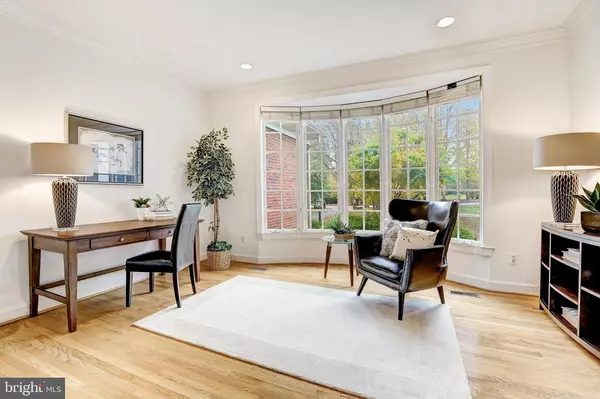$1,450,000
$1,499,000
3.3%For more information regarding the value of a property, please contact us for a free consultation.
5 Beds
5 Baths
7,100 SqFt
SOLD DATE : 12/30/2020
Key Details
Sold Price $1,450,000
Property Type Single Family Home
Sub Type Detached
Listing Status Sold
Purchase Type For Sale
Square Footage 7,100 sqft
Price per Sqft $204
Subdivision Estates At Longwood
MLS Listing ID VAFX1163226
Sold Date 12/30/20
Style Traditional
Bedrooms 5
Full Baths 4
Half Baths 1
HOA Fees $16/ann
HOA Y/N Y
Abv Grd Liv Area 4,650
Originating Board BRIGHT
Year Built 2001
Annual Tax Amount $17,568
Tax Year 2020
Lot Size 0.830 Acres
Acres 0.83
Property Description
Tucked away on a sprawling & lush 0.83-acre lot sits this stately brick colonial in the Estates at Longwood. Stepping through the mahogany front doors reveals a grand two-story foyer with open sightlines of the rest of the home, featuring a flowing floor-plan complemented by generous room sizes and plentiful amenities. The main level contains a private study, formal living room with an elegant gas fireplace, formal dining room with a butler’s pantry, and a spectacular conservatory with soaring ceiling heights. A true open-concept gourmet kitchen highlighted by Sub Zero appliances with a cozy breakfast nook sits next to the two-story great room. The family room is a true showstopper, with floor-to-ceiling windows on two separate walls, another gas fireplace, and a secondary staircase leading to the upper level. The owner’s suite is an oasis within an oasis, with a separate sitting area, private balcony, and lush views from every window. The owner’s bath is a spa-like retreat, with a walk-in shower, jetted tub, separate his-and-hers vanities, and two large walk-in closets. Descending the main staircase reveals an accommodating lower level, with its own bedroom suite, media room, and billiards room with a gas fireplace. A large deck at the rear of the home is ideal for entertaining in privacy, and a three-car side-load garage caters to one’s every motoring need. Shallow Creek is an image of comfortable luxury in beautiful Great Falls, Virginia.
Location
State VA
County Fairfax
Zoning 110
Rooms
Basement Full
Interior
Interior Features Built-Ins, Carpet, Crown Moldings, Family Room Off Kitchen, Kitchen - Gourmet, Kitchen - Island, Kitchen - Table Space, Primary Bath(s), Recessed Lighting, Soaking Tub, Walk-in Closet(s), Wood Floors
Hot Water Natural Gas
Heating Forced Air
Cooling Central A/C
Flooring Ceramic Tile, Carpet, Wood
Fireplaces Number 3
Fireplaces Type Gas/Propane
Equipment Cooktop, Dishwasher, Disposal, Dryer, Microwave, Oven - Double, Oven/Range - Gas, Refrigerator, Washer, Six Burner Stove, Stainless Steel Appliances
Furnishings No
Fireplace Y
Appliance Cooktop, Dishwasher, Disposal, Dryer, Microwave, Oven - Double, Oven/Range - Gas, Refrigerator, Washer, Six Burner Stove, Stainless Steel Appliances
Heat Source Natural Gas
Laundry Has Laundry, Dryer In Unit, Washer In Unit
Exterior
Exterior Feature Balcony, Deck(s)
Garage Garage - Side Entry
Garage Spaces 3.0
Waterfront N
Water Access N
Roof Type Composite
Accessibility Other
Porch Balcony, Deck(s)
Attached Garage 3
Total Parking Spaces 3
Garage Y
Building
Lot Description Landscaping, Open, Trees/Wooded
Story 3
Sewer Septic = # of BR
Water Public
Architectural Style Traditional
Level or Stories 3
Additional Building Above Grade, Below Grade
New Construction N
Schools
School District Fairfax County Public Schools
Others
HOA Fee Include Common Area Maintenance
Senior Community No
Tax ID 0121 17 0038
Ownership Fee Simple
SqFt Source Assessor
Special Listing Condition Standard
Read Less Info
Want to know what your home might be worth? Contact us for a FREE valuation!

Our team is ready to help you sell your home for the highest possible price ASAP

Bought with Wiwit Tjahjana • Keller Williams Realty

"My job is to find and attract mastery-based agents to the office, protect the culture, and make sure everyone is happy! "






