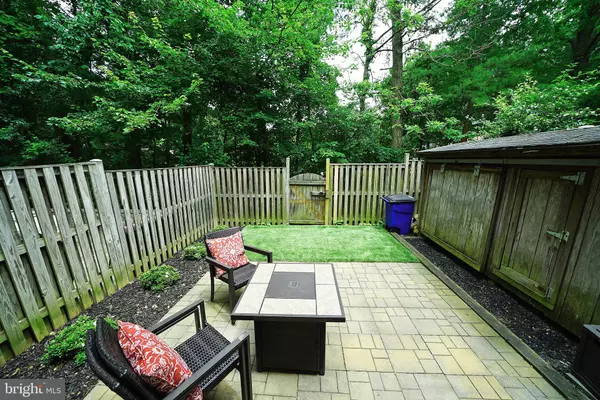$481,300
$469,900
2.4%For more information regarding the value of a property, please contact us for a free consultation.
3 Beds
3 Baths
1,700 SqFt
SOLD DATE : 07/10/2020
Key Details
Sold Price $481,300
Property Type Townhouse
Sub Type Interior Row/Townhouse
Listing Status Sold
Purchase Type For Sale
Square Footage 1,700 sqft
Price per Sqft $283
Subdivision Deepwood
MLS Listing ID VAFX1134782
Sold Date 07/10/20
Style Colonial
Bedrooms 3
Full Baths 2
Half Baths 1
HOA Fees $140/mo
HOA Y/N Y
Abv Grd Liv Area 1,400
Originating Board BRIGHT
Year Built 1974
Annual Tax Amount $4,938
Tax Year 2020
Lot Size 1,400 Sqft
Acres 0.03
Property Description
Immaculate brick townhome in popular Deepwood neighborhood of Reston! 3 bedrooms, 2.5 baths. Gourmet kitchen with Alaska White granite, stainless appliances, subway tile, farm sink, white shaker cabinetry and under cabinet lighting. Updated bathrooms. Finished basement. Engineered wood floors on main level and new laminate flooring upper level. New carpet on stairs. Other recent updates include: rock retaining wall and new landscaping 2020. Gutters and attic fan, 2019. New HVAC with whole house humidifier, 2018. Beautiful paver patio and artificial turf 2018. Under cabinet lighting, upgraded light fixtures. Master bath vanity. Stainless utility sink. Washer/dryer 2017. Deepwood neighborhood has it's own pool, tennis courts and tot lots.
Location
State VA
County Fairfax
Zoning 220
Rooms
Basement Fully Finished
Interior
Hot Water Electric
Heating Heat Pump(s)
Cooling Central A/C, Ceiling Fan(s)
Equipment Built-In Microwave, Dryer - Electric, Disposal, Dishwasher, Humidifier, Icemaker, Refrigerator, Washer
Fireplace N
Appliance Built-In Microwave, Dryer - Electric, Disposal, Dishwasher, Humidifier, Icemaker, Refrigerator, Washer
Heat Source Electric
Laundry Lower Floor
Exterior
Exterior Feature Patio(s)
Garage Spaces 1.0
Fence Rear
Waterfront N
Water Access N
Accessibility None
Porch Patio(s)
Total Parking Spaces 1
Garage N
Building
Story 3
Sewer Public Septic
Water Public
Architectural Style Colonial
Level or Stories 3
Additional Building Above Grade, Below Grade
New Construction N
Schools
School District Fairfax County Public Schools
Others
Senior Community No
Tax ID 0261 05E 0092
Ownership Fee Simple
SqFt Source Assessor
Special Listing Condition Standard
Read Less Info
Want to know what your home might be worth? Contact us for a FREE valuation!

Our team is ready to help you sell your home for the highest possible price ASAP

Bought with Brenda J Thomas • RE/MAX Gateway

"My job is to find and attract mastery-based agents to the office, protect the culture, and make sure everyone is happy! "






