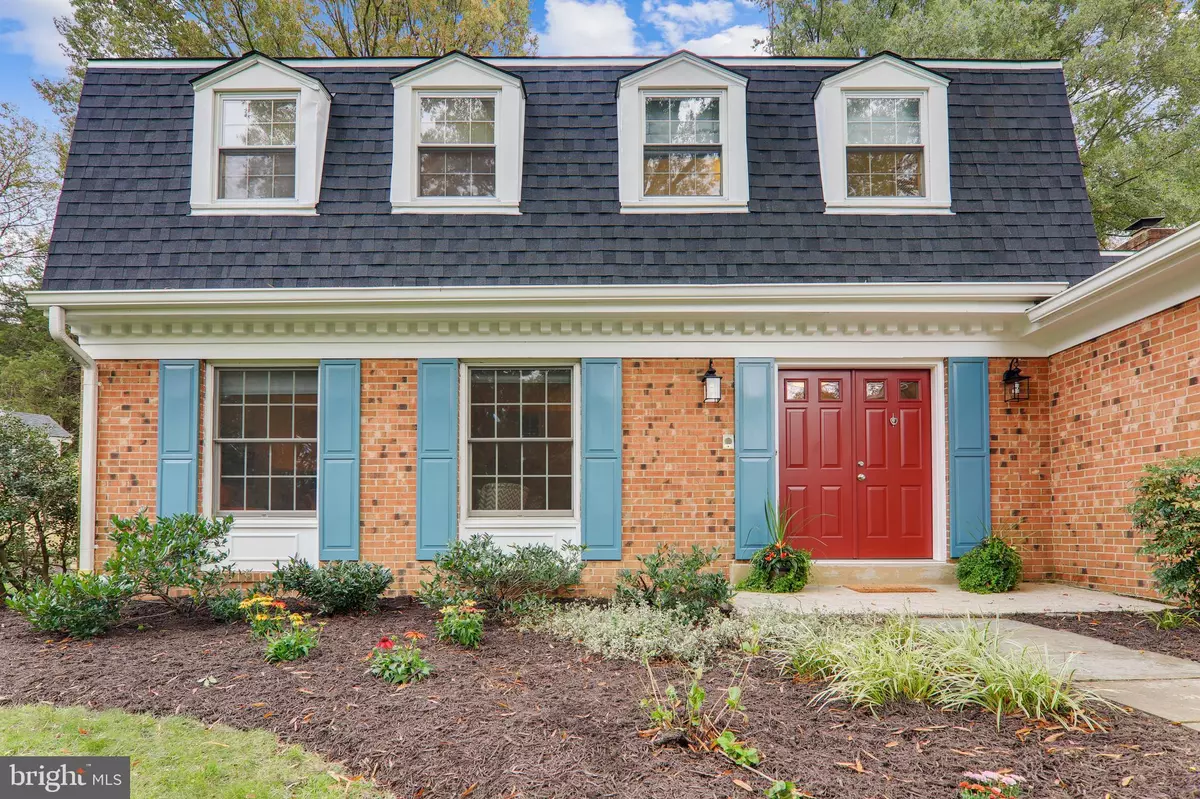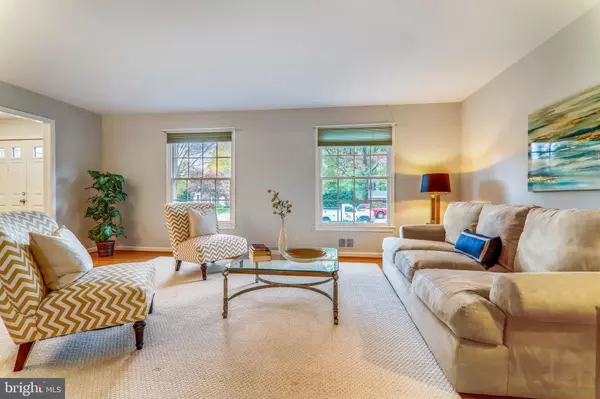$680,000
$710,000
4.2%For more information regarding the value of a property, please contact us for a free consultation.
4 Beds
3 Baths
2,626 SqFt
SOLD DATE : 12/29/2020
Key Details
Sold Price $680,000
Property Type Single Family Home
Sub Type Detached
Listing Status Sold
Purchase Type For Sale
Square Footage 2,626 sqft
Price per Sqft $258
Subdivision Milway Meadows
MLS Listing ID VAFX1164244
Sold Date 12/29/20
Style Colonial
Bedrooms 4
Full Baths 2
Half Baths 1
HOA Y/N N
Abv Grd Liv Area 2,626
Originating Board BRIGHT
Year Built 1969
Annual Tax Amount $8,077
Tax Year 2020
Lot Size 0.254 Acres
Acres 0.25
Property Description
Incredible price reduction and a great opportunity to own this beautiful large home with a two car garage in a lovely neighborhood. We are on a deadline and need to get under contract before Thanksgiving. Call me or your agent today!! In the heart of Milway Meadows on a tree-lined cul-de-sac, this lovely 4-bedroom, 3-bath home is in fine company in this close-knit neighborhood. Walk into the slate-floored foyer upon entry, where the curved staircase begins with a flourish. To your left, large windows shed tons of daylight into the welcoming living room and formal dining room. Adjacent to the dining room, the kitchen opens to a comfortable family room with a wood burning fireplace and hearth surrounded by a full wall of white-washed brick. Step outside onto the brand-new deck from here, a wonderful living space and viewpoint for the quiet, fenced backyard. Also on this level, the large laundry room, with a new washing machine, performs double duty as a mudroom, with a large utility sink, separate door to the side yard, and access to the two-car garage. Upstairs, four sizable bedrooms have plenty of closet space, plus there are two linen closets and a full bath with a double vanity. The large en suite primary bedroom includes a built-in vanity and dressing area in addition to two walk-in closets. Downstairs, the basement has a large, finished family room, plus tons of storage space, as well as built-in stairs up and out to the backyard. Recent updates to this home include a new roof and gutters, beautiful Trex deck and newer furnace. Walk to the much-admired Hollin Meadows Elementary School, the neighborhood swim and tennis club, and Sherwood Hall Library, which is also home to a popular Farmers' Market Wednesday mornings, May through November. In addition to plenty of shopping and restaurants in the neighborhood, nearby Old Town Alexandria and beyond, all the amenities of the Nation Capital are yours as well, as this home offers an easy drive or commute into Washington, DC.
Location
State VA
County Fairfax
Zoning 130
Rooms
Other Rooms Living Room, Dining Room, Primary Bedroom, Bedroom 2, Bedroom 3, Bedroom 4, Kitchen, Family Room, Foyer, Breakfast Room, Recreation Room, Storage Room, Bathroom 1, Primary Bathroom
Basement Full, Partially Finished, Outside Entrance
Interior
Interior Features Breakfast Area, Carpet, Ceiling Fan(s), Chair Railings, Family Room Off Kitchen, Primary Bath(s), Recessed Lighting
Hot Water Natural Gas
Heating Forced Air
Cooling Central A/C, Ceiling Fan(s)
Flooring Hardwood, Carpet
Fireplaces Number 1
Fireplaces Type Fireplace - Glass Doors, Mantel(s), Gas/Propane
Equipment Built-In Microwave, Dishwasher, Disposal, Dryer, Icemaker, Refrigerator, Stove, Washer, Water Heater
Furnishings No
Fireplace Y
Appliance Built-In Microwave, Dishwasher, Disposal, Dryer, Icemaker, Refrigerator, Stove, Washer, Water Heater
Heat Source Natural Gas
Laundry Main Floor
Exterior
Parking Features Garage - Front Entry, Garage Door Opener
Garage Spaces 2.0
Water Access N
Accessibility None
Attached Garage 2
Total Parking Spaces 2
Garage Y
Building
Lot Description Cul-de-sac
Story 3
Sewer Public Sewer
Water Public
Architectural Style Colonial
Level or Stories 3
Additional Building Above Grade, Below Grade
New Construction N
Schools
Elementary Schools Hollin Meadows
Middle Schools Carl Sandburg
High Schools West Potomac
School District Fairfax County Public Schools
Others
Senior Community No
Tax ID 0933 22010011
Ownership Fee Simple
SqFt Source Assessor
Security Features Electric Alarm
Horse Property N
Special Listing Condition Standard
Read Less Info
Want to know what your home might be worth? Contact us for a FREE valuation!

Our team is ready to help you sell your home for the highest possible price ASAP

Bought with Rebecca D McCullough • McEnearney Associates, Inc.

"My job is to find and attract mastery-based agents to the office, protect the culture, and make sure everyone is happy! "






