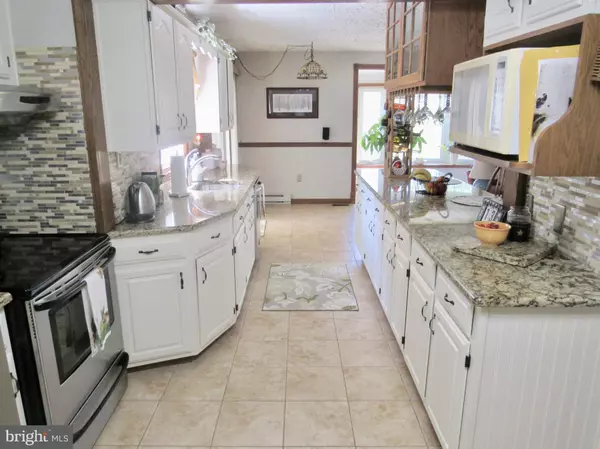$270,000
$279,900
3.5%For more information regarding the value of a property, please contact us for a free consultation.
4 Beds
2 Baths
3,306 SqFt
SOLD DATE : 07/07/2020
Key Details
Sold Price $270,000
Property Type Single Family Home
Sub Type Detached
Listing Status Sold
Purchase Type For Sale
Square Footage 3,306 sqft
Price per Sqft $81
Subdivision Oak Hill
MLS Listing ID DENC501268
Sold Date 07/07/20
Style Split Level
Bedrooms 4
Full Baths 1
Half Baths 1
HOA Y/N N
Abv Grd Liv Area 2,150
Originating Board BRIGHT
Year Built 1956
Annual Tax Amount $1,827
Tax Year 2019
Lot Size 6,970 Sqft
Acres 0.16
Lot Dimensions 65.00 x 110.00
Property Description
Wow! What a great home with a beautiful addition with which you will absolutely fall in love. Wait until you see the expanded & updated kitchen with newer appliances, granite countertops, tile backsplash, ample cabinets, & built-in wine rack. The addition also offers a large family room with surround sound, large picture window and new slider leading to a large rear deck with attached gazebo. Other wonderful features include an expanded dining room perfect for entertaining, finished lower level with rec room and possible 4th bedroom (seller is leaving armoire as closet). Additional features include beautiful hardwood floors, new roof ('19), remodeled bath, new doors, fresh paint, new heater ('10), central air ('15), laminate flooring ('20), and the list goes on and on. You will fall in love with this home.
Location
State DE
County New Castle
Area Elsmere/Newport/Pike Creek (30903)
Zoning NC6.5
Rooms
Other Rooms Living Room, Dining Room, Primary Bedroom, Bedroom 2, Bedroom 3, Bedroom 4, Kitchen, Family Room, Laundry, Recreation Room
Basement Partial
Interior
Hot Water Natural Gas
Heating Forced Air, Baseboard - Electric
Cooling Central A/C
Flooring Hardwood, Laminated, Ceramic Tile, Carpet
Equipment Dishwasher, Dryer, Freezer, Microwave, Oven/Range - Electric, Refrigerator
Fireplace N
Window Features Double Pane
Appliance Dishwasher, Dryer, Freezer, Microwave, Oven/Range - Electric, Refrigerator
Heat Source Natural Gas
Exterior
Garage Spaces 4.0
Waterfront N
Water Access N
Accessibility None
Total Parking Spaces 4
Garage N
Building
Story 2.5
Sewer Public Sewer
Water Public
Architectural Style Split Level
Level or Stories 2.5
Additional Building Above Grade, Below Grade
Structure Type Dry Wall
New Construction N
Schools
Elementary Schools Austin D. Baltz
Middle Schools Stanton
High Schools Thomas Mckean
School District Red Clay Consolidated
Others
Senior Community No
Tax ID 07-035.40-296
Ownership Fee Simple
SqFt Source Assessor
Acceptable Financing Conventional, FHA, Cash, VA
Listing Terms Conventional, FHA, Cash, VA
Financing Conventional,FHA,Cash,VA
Special Listing Condition Standard
Read Less Info
Want to know what your home might be worth? Contact us for a FREE valuation!

Our team is ready to help you sell your home for the highest possible price ASAP

Bought with Danielle L Benson • Century 21 Gold Key Realty

"My job is to find and attract mastery-based agents to the office, protect the culture, and make sure everyone is happy! "






