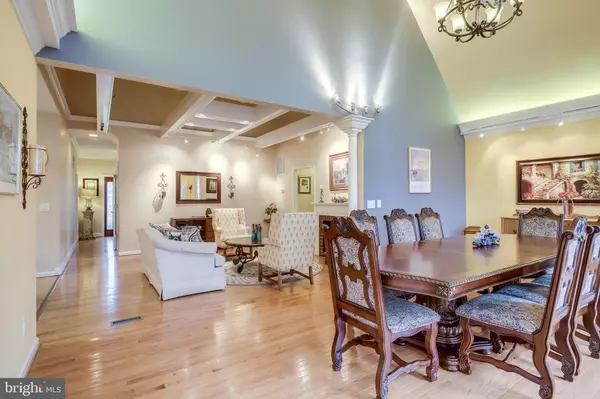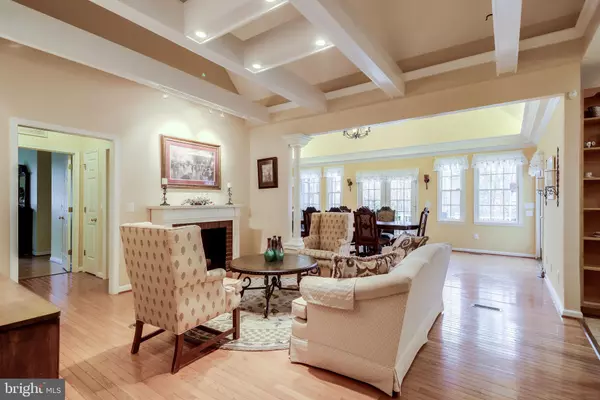$540,000
$550,000
1.8%For more information regarding the value of a property, please contact us for a free consultation.
4 Beds
4 Baths
5,716 SqFt
SOLD DATE : 05/05/2020
Key Details
Sold Price $540,000
Property Type Single Family Home
Sub Type Detached
Listing Status Sold
Purchase Type For Sale
Square Footage 5,716 sqft
Price per Sqft $94
Subdivision Estates Of Chancellorsville
MLS Listing ID VASP218534
Sold Date 05/05/20
Style Cape Cod
Bedrooms 4
Full Baths 3
Half Baths 1
HOA Fees $16/ann
HOA Y/N Y
Abv Grd Liv Area 3,589
Originating Board BRIGHT
Year Built 1998
Annual Tax Amount $4,781
Tax Year 2019
Lot Size 5.050 Acres
Acres 5.05
Property Description
Stunning Executive Home situated on 5 acres! This peaceful retreat is located at the end of a cul-de-sac in the prestigious Estates of Chancellorsville. This luxurious estate offers over 5700 sq ft of living space and has gleaming hardwood floors throughout. Main level master suite with plenty of windows for natural light and dual walk in closets! Spa-like bathroom with custom Roman shower! Main level office is ideal for telecommuting! Custom gourmet kitchen will make any chef proud, offering large center island with seating, gas cooking, stainless steel appliances, granite countertops, and walk in pantry. Large family room with vaulted ceilings, custom built ins, and french doors leading to sunny rear deck. Upper level offers three spacious bedrooms with large closets, full bathroom, and comfortable sitting area. Fully finished basement provides plenty of additional space with large recreation room, full bathroom, bonus/bedroom, and kitchenette, making this the perfect guest or in law suite! Enjoy year round outdoor entertaining on your massive Brazilian IPE deck and screened in porch! Elegant circular driveway with custom fountain, private hot tub, beautifully manicured stone walkways, fenced yard, whole house generator, and more! Must See!VIDEO TOUR: https://youtu.be/3bRPW-kBuVI
Location
State VA
County Spotsylvania
Zoning RU
Rooms
Other Rooms Primary Bedroom, Bedroom 2, Bedroom 3, Bedroom 4, Kitchen, Family Room, Breakfast Room, Exercise Room, Laundry, Office, Recreation Room, Storage Room, Bathroom 3, Bonus Room, Primary Bathroom, Full Bath, Half Bath
Basement Fully Finished, Outside Entrance
Main Level Bedrooms 1
Interior
Interior Features Skylight(s), Wood Floors, Carpet, Recessed Lighting, Crown Moldings, Chair Railings, Built-Ins, Wet/Dry Bar, Kitchenette, Window Treatments, Water Treat System, Walk-in Closet(s), Primary Bath(s), Kitchen - Island, Ceiling Fan(s), Wood Stove
Hot Water Natural Gas
Heating Forced Air
Cooling Central A/C
Flooring Hardwood, Carpet, Ceramic Tile
Equipment Built-In Microwave, Dryer, Washer, Cooktop, Stainless Steel Appliances, Dishwasher, Disposal, Refrigerator, Icemaker, Oven - Wall
Window Features Bay/Bow
Appliance Built-In Microwave, Dryer, Washer, Cooktop, Stainless Steel Appliances, Dishwasher, Disposal, Refrigerator, Icemaker, Oven - Wall
Heat Source Natural Gas
Exterior
Exterior Feature Deck(s), Patio(s), Porch(es), Enclosed, Screened
Parking Features Garage Door Opener, Garage - Side Entry
Garage Spaces 2.0
Fence Rear
Water Access N
View Trees/Woods
Roof Type Shingle,Composite
Accessibility None
Porch Deck(s), Patio(s), Porch(es), Enclosed, Screened
Attached Garage 2
Total Parking Spaces 2
Garage Y
Building
Lot Description Cul-de-sac, Backs to Trees
Story 3+
Sewer On Site Septic
Water Private, Well
Architectural Style Cape Cod
Level or Stories 3+
Additional Building Above Grade, Below Grade
Structure Type Cathedral Ceilings,9'+ Ceilings
New Construction N
Schools
Elementary Schools Chancellor
Middle Schools Ni River
High Schools Riverbend
School District Spotsylvania County Public Schools
Others
Senior Community No
Tax ID 4D2-32-
Ownership Fee Simple
SqFt Source Estimated
Special Listing Condition Standard
Read Less Info
Want to know what your home might be worth? Contact us for a FREE valuation!

Our team is ready to help you sell your home for the highest possible price ASAP

Bought with Michael A. Hogan • The Hogan Group Real Estate

"My job is to find and attract mastery-based agents to the office, protect the culture, and make sure everyone is happy! "






