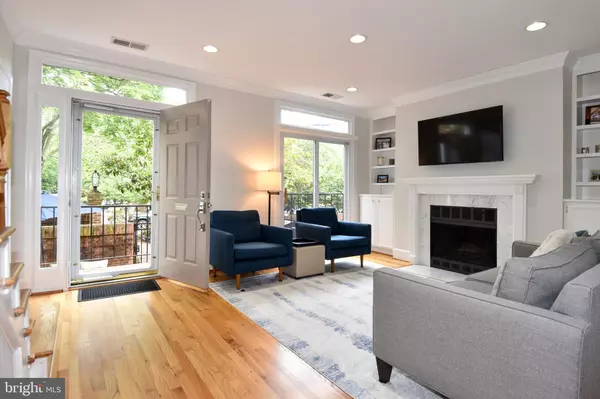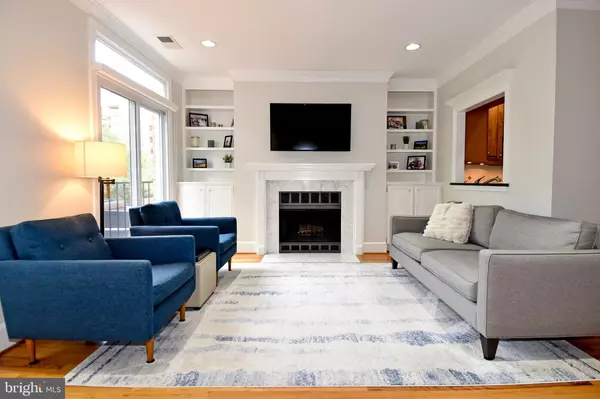$817,000
$815,000
0.2%For more information regarding the value of a property, please contact us for a free consultation.
3 Beds
2 Baths
1,356 SqFt
SOLD DATE : 07/15/2020
Key Details
Sold Price $817,000
Property Type Condo
Sub Type Condo/Co-op
Listing Status Sold
Purchase Type For Sale
Square Footage 1,356 sqft
Price per Sqft $602
Subdivision Randolph Square
MLS Listing ID VAAR164334
Sold Date 07/15/20
Style Colonial
Bedrooms 3
Full Baths 2
Condo Fees $270/mo
HOA Y/N N
Abv Grd Liv Area 1,356
Originating Board BRIGHT
Year Built 1981
Annual Tax Amount $7,442
Tax Year 2019
Property Description
This bright three-bedroom, two-bath townhome is located within one block of the Ballston Metro and just over two blocks to Ballston Quarter, the hub of Arlington. The sun-filled enclosed and gated patio has plenty of room for outdoor seating, a table, umbrella, and a gas grill. There is also a large storage shed for bikes. Brick stairs lead up one level to the main entrance. Inside is a bright living room with gleaming oak hardwood floors and plenty of seating centered around a gas fireplace with built-ins on either side. A spacious dining area leads to an updated kitchen with a pass-through opening and stainless appliances. There are also two closets on this level. The hardwood floors lead upstairs to three bedrooms and two full baths, plus utilities and storage. The spacious master bedroom on the front of the home is brightened by multiple windows, with a view of the trees and the rising sun, with privacy shades that can be opened from the top or the bottom. A king size bed does not fill the room. There is more than enough space for a dresser and/or chest of drawers, plus a seating area. There are two closets, one wide closet with double doors and closet organizers, and the other a walk-in space. An en-suite bath has two vanities, one outside the bathroom door and one inside. A tiled tub/shower completes the master bath. The second bedroom is at the rear of the home with windows overlooking Stafford St and afternoon sunlight. It also has a large closet and room for a queen bed, plus a desk and dresser. The third bedroom is also in the home's rear with windows catching the afternoon light, and can serve as a bedroom or home office. Down the upstairs hall is a generous full-size bathroom, linen closet, plus washer/dryer, water heater, and HVAC unit. Pull-down stairs allow for plenty of attic storage. Updates include range (2019), Nest thermostat, wifi light switches, new toilets, storage closet under front stairs, front door hardware (2018), microwave, blinds (2017), water heater (2016), washer/dryer (2015). The location is stellar. The Ballston Metro is around the corner, and the Ballston Quarter is just past that, with a large selection of cafes, restaurants and shops in the surrounding five-block radius. The Ballston neighborhood has several large recreational and dog parks within short walk. If you like ice skating, the rink where the Washington Capitals train within Ballston Quarter is open to the public. The Arlington central library is a couple of blocks, as is Quincy Park, and the pool at Washington-Liberty High School, which is open to the public. It's a quick hop to get on I-66 or go north and south on Glebe Road. Clarendon is only a few blocks to the East. This bright home is a jewel!
Location
State VA
County Arlington
Zoning R15-30T
Direction East
Rooms
Other Rooms Living Room, Dining Room, Primary Bedroom, Bedroom 2, Bedroom 3, Kitchen, Bathroom 2, Primary Bathroom
Interior
Interior Features Attic, Built-Ins, Carpet, Ceiling Fan(s), Crown Moldings, Dining Area, Floor Plan - Open, Kitchen - Galley, Primary Bath(s), Recessed Lighting, Tub Shower, Upgraded Countertops, Walk-in Closet(s), Wood Floors
Heating Forced Air
Cooling Central A/C
Flooring Hardwood, Carpet, Ceramic Tile
Fireplaces Number 1
Fireplaces Type Wood
Equipment Built-In Microwave, Dishwasher, Disposal, Dryer, Oven/Range - Electric, Refrigerator, Stainless Steel Appliances, Washer, Water Heater
Furnishings No
Fireplace Y
Window Features Double Pane,Screens
Appliance Built-In Microwave, Dishwasher, Disposal, Dryer, Oven/Range - Electric, Refrigerator, Stainless Steel Appliances, Washer, Water Heater
Heat Source Electric
Laundry Dryer In Unit, Washer In Unit, Upper Floor
Exterior
Exterior Feature Patio(s), Enclosed
Garage Spaces 1.0
Waterfront N
Water Access N
Roof Type Shingle
Accessibility None
Porch Patio(s), Enclosed
Total Parking Spaces 1
Garage N
Building
Story 2
Sewer Public Sewer
Water Public
Architectural Style Colonial
Level or Stories 2
Additional Building Above Grade, Below Grade
Structure Type Dry Wall
New Construction N
Schools
Elementary Schools Ashlawn
Middle Schools Swanson
High Schools Washington-Liberty
School District Arlington County Public Schools
Others
HOA Fee Include Common Area Maintenance,Insurance,Reserve Funds,Snow Removal,Trash,Lawn Maintenance,Management
Senior Community No
Tax ID 14-025-069
Ownership Condominium
Special Listing Condition Standard
Read Less Info
Want to know what your home might be worth? Contact us for a FREE valuation!

Our team is ready to help you sell your home for the highest possible price ASAP

Bought with Alex K Logsdon • Compass

"My job is to find and attract mastery-based agents to the office, protect the culture, and make sure everyone is happy! "






