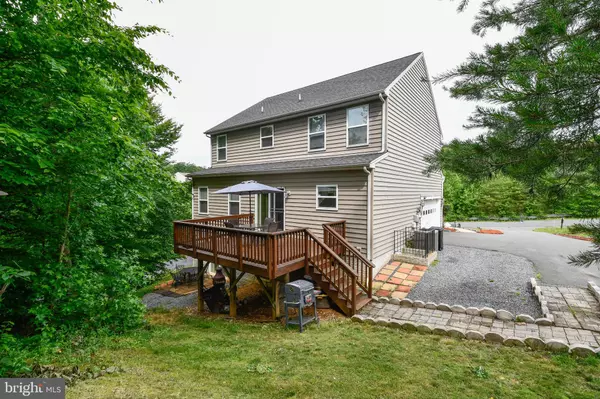$490,000
$490,000
For more information regarding the value of a property, please contact us for a free consultation.
5 Beds
4 Baths
2,930 SqFt
SOLD DATE : 07/08/2022
Key Details
Sold Price $490,000
Property Type Single Family Home
Sub Type Detached
Listing Status Sold
Purchase Type For Sale
Square Footage 2,930 sqft
Price per Sqft $167
Subdivision Arrington Heights
MLS Listing ID VASP2010172
Sold Date 07/08/22
Style Colonial
Bedrooms 5
Full Baths 3
Half Baths 1
HOA Fees $31/ann
HOA Y/N Y
Abv Grd Liv Area 2,088
Originating Board BRIGHT
Year Built 2013
Annual Tax Amount $2,833
Tax Year 2022
Lot Size 0.645 Acres
Acres 0.65
Property Description
Beautiful colonial with inviting front porch less than 5 miles to the Spotsylvania VRE and less than 3.5 miles to I-95 in close in Spotsylvania County. Enjoy this traditional colonial floorplan with private home office and open living areas on the main level. The spacious kitchen allows for dining and entertaining with a large center island, gas cooktop, wall oven and ample cabinets for storage along with dining table space. Stainless appliances, granite countertops and double bowl kitchen sink with window to the rear yard. Enter through the slider door onto the rear deck from the dining area, which is convenient for grilling and relaxing. The living room flows from the kitchen and provides a comfortable living space with a gas fireplace. The entrance to the garage and a powder room finish off the main level. Upstairs are 3 bedrooms, a full hallway bathroom, laundry room and the primary bedroom suite with walk-in closet, double sink vanity, soaker tub and separate shower. The finished basement allows extra living space with a large recreation room with exterior rear entrance, full bathroom and 5th bedroom. The owners have enjoyed this beautiful home and know this home is ready for the new owner to customize it and make it their own!
Location
State VA
County Spotsylvania
Zoning R1
Rooms
Other Rooms Living Room, Primary Bedroom, Bedroom 2, Bedroom 3, Bedroom 4, Bedroom 5, Kitchen, Laundry, Office, Recreation Room, Storage Room, Bathroom 2, Bathroom 3, Primary Bathroom, Half Bath
Basement Rear Entrance, Fully Finished, Outside Entrance, Walkout Level
Interior
Interior Features Kitchen - Gourmet, Kitchen - Island, Combination Kitchen/Dining, Primary Bath(s), Upgraded Countertops, Carpet, Ceiling Fan(s), Floor Plan - Traditional, Kitchen - Eat-In
Hot Water Electric
Heating Heat Pump(s)
Cooling Central A/C, Ceiling Fan(s)
Flooring Carpet, Ceramic Tile, Vinyl, Wood
Fireplaces Number 1
Fireplaces Type Gas/Propane
Equipment Built-In Microwave, Cooktop, Dishwasher, Disposal, Dryer, Exhaust Fan, Icemaker, Oven - Wall, Oven/Range - Gas, Refrigerator, Stainless Steel Appliances, Washer, Water Heater, Range Hood
Fireplace Y
Appliance Built-In Microwave, Cooktop, Dishwasher, Disposal, Dryer, Exhaust Fan, Icemaker, Oven - Wall, Oven/Range - Gas, Refrigerator, Stainless Steel Appliances, Washer, Water Heater, Range Hood
Heat Source Electric
Laundry Upper Floor
Exterior
Exterior Feature Deck(s), Porch(es), Patio(s)
Parking Features Garage - Side Entry, Garage Door Opener, Inside Access
Garage Spaces 8.0
Water Access N
View Trees/Woods, Garden/Lawn
Roof Type Shingle,Architectural Shingle
Street Surface Paved
Accessibility None
Porch Deck(s), Porch(es), Patio(s)
Road Frontage Private
Attached Garage 2
Total Parking Spaces 8
Garage Y
Building
Story 3
Foundation Permanent
Sewer Public Sewer
Water Public
Architectural Style Colonial
Level or Stories 3
Additional Building Above Grade, Below Grade
Structure Type Dry Wall
New Construction N
Schools
Elementary Schools Lee Hill
Middle Schools Battlefield
High Schools Massaponax
School District Spotsylvania County Public Schools
Others
Senior Community No
Tax ID 36C2-4-
Ownership Fee Simple
SqFt Source Assessor
Security Features Monitored
Acceptable Financing Conventional, Cash, VA, FHA
Listing Terms Conventional, Cash, VA, FHA
Financing Conventional,Cash,VA,FHA
Special Listing Condition Standard
Read Less Info
Want to know what your home might be worth? Contact us for a FREE valuation!

Our team is ready to help you sell your home for the highest possible price ASAP

Bought with Yvonne Reed-Carlock • EXP Realty, LLC

"My job is to find and attract mastery-based agents to the office, protect the culture, and make sure everyone is happy! "






