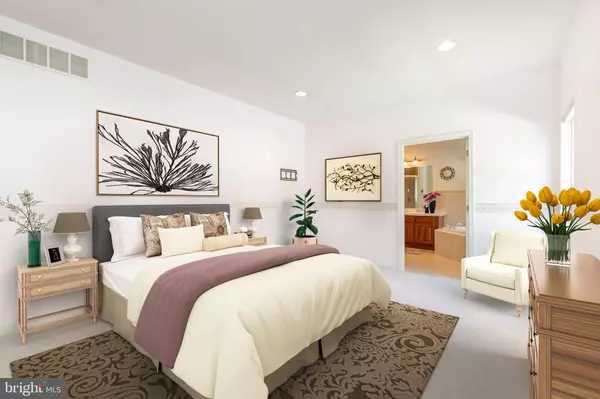$245,000
$250,000
2.0%For more information regarding the value of a property, please contact us for a free consultation.
3 Beds
3 Baths
1,911 SqFt
SOLD DATE : 10/16/2020
Key Details
Sold Price $245,000
Property Type Single Family Home
Sub Type Detached
Listing Status Sold
Purchase Type For Sale
Square Footage 1,911 sqft
Price per Sqft $128
Subdivision None Available
MLS Listing ID NJGL259926
Sold Date 10/16/20
Style Ranch/Rambler
Bedrooms 3
Full Baths 2
Half Baths 1
HOA Y/N N
Abv Grd Liv Area 1,911
Originating Board BRIGHT
Year Built 2000
Annual Tax Amount $9,274
Tax Year 2019
Lot Size 10,846 Sqft
Acres 0.25
Lot Dimensions 0.00 x 0.00
Property Description
Welcome to 207 E High street, a stunning 3 bedroom 3 bath ranch home, located in the heart of Glassboro. The open floor plan and natural light create a welcoming atmosphere that makes this home so special from the moment you walk in the door. The oversized kitchen with granite countertops and cherry cabinets opens to the dining room and living room and creates one big central hub for not just cooking and dining, but for daily family gatherings, entertaining, and your quiet morning cups of coffee. There are two separate living spaces and a full bathroom for guests. The sun-drenched living room, complete with a marble fireplace, has French Doors that lead to a beautifully landscaped outdoor space. The study offers a quiet retreat that can be used as a 4th bedroom or home office. The large master bedroom has a deep walk-in closet, and a large ensuite bathroom with a marble appointed jacuzzi tub. The home is completed by two additional bright and spacious bedrooms that share a full bathroom. Finally, the enormous open basement has 10 ceilings and is perfect for a future finishing to meet the new owner s needs. This home is conveniently located near Rowan University, Rt 55, and is less than 30 min from downtown Philadelphia. Come see the most beautiful ranch home in all of Glassboro!
Location
State NJ
County Gloucester
Area Glassboro Boro (20806)
Zoning R2
Rooms
Other Rooms Living Room, Dining Room, Primary Bedroom, Bedroom 2, Bedroom 3, Kitchen, Family Room, Basement
Basement Poured Concrete, Sump Pump, Windows
Main Level Bedrooms 3
Interior
Interior Features Crown Moldings, Floor Plan - Open, Kitchen - Eat-In, Primary Bath(s), Soaking Tub, Upgraded Countertops, Walk-in Closet(s), Wood Floors
Hot Water Natural Gas
Heating Forced Air
Cooling Central A/C
Flooring Hardwood
Fireplaces Number 1
Fireplaces Type Gas/Propane
Fireplace Y
Heat Source Natural Gas
Exterior
Exterior Feature Patio(s), Roof
Garage Covered Parking
Garage Spaces 2.0
Waterfront N
Water Access N
Accessibility 32\"+ wide Doors, Grab Bars Mod
Porch Patio(s), Roof
Attached Garage 2
Total Parking Spaces 2
Garage Y
Building
Story 1
Sewer Public Sewer
Water Public
Architectural Style Ranch/Rambler
Level or Stories 1
Additional Building Above Grade, Below Grade
New Construction N
Schools
School District Glassboro Public Schools
Others
Senior Community No
Tax ID 06-00032-00010
Ownership Fee Simple
SqFt Source Assessor
Acceptable Financing Cash, FHA, FHA 203(b), VA, Conventional
Listing Terms Cash, FHA, FHA 203(b), VA, Conventional
Financing Cash,FHA,FHA 203(b),VA,Conventional
Special Listing Condition Standard
Read Less Info
Want to know what your home might be worth? Contact us for a FREE valuation!

Our team is ready to help you sell your home for the highest possible price ASAP

Bought with Christopher M McKenty • HomeSmart First Advantage Realty

"My job is to find and attract mastery-based agents to the office, protect the culture, and make sure everyone is happy! "






