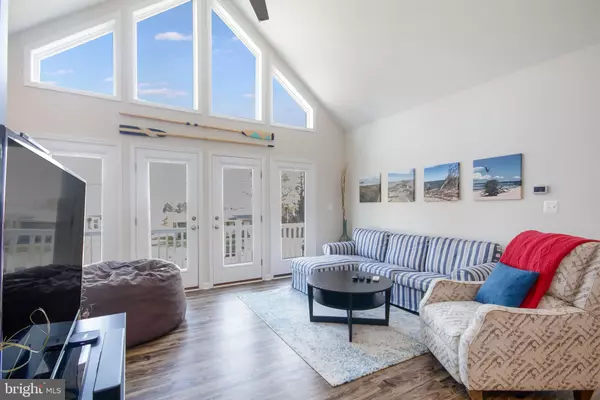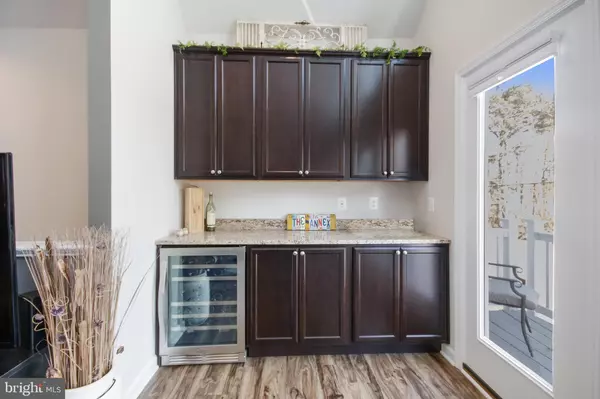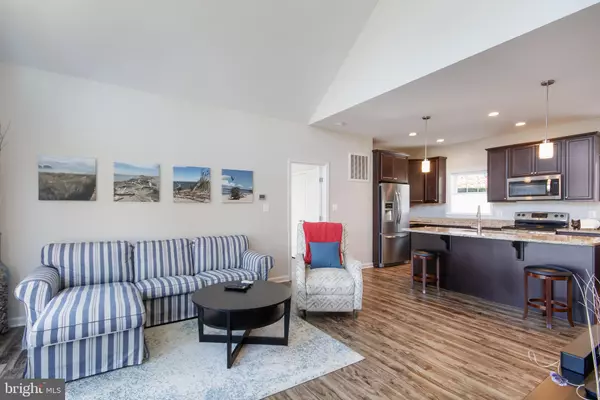$406,000
$399,500
1.6%For more information regarding the value of a property, please contact us for a free consultation.
2 Beds
3 Baths
1,508 SqFt
SOLD DATE : 12/21/2020
Key Details
Sold Price $406,000
Property Type Single Family Home
Sub Type Detached
Listing Status Sold
Purchase Type For Sale
Square Footage 1,508 sqft
Price per Sqft $269
Subdivision Westmoreland Shores
MLS Listing ID VAWE117526
Sold Date 12/21/20
Style Coastal
Bedrooms 2
Full Baths 2
Half Baths 1
HOA Y/N N
Abv Grd Liv Area 1,508
Originating Board BRIGHT
Year Built 2017
Annual Tax Amount $1,274
Tax Year 2017
Lot Size 0.251 Acres
Acres 0.25
Property Description
Spectacular water view overlooking Monroe Bay and the Potomac beyond! Comfortable coastal design built in 2017 includes great room with cathedral ceiling, bar area for entertaining, spacious upgraded kitchen with island seating. Impressive ensuite bedrooms feature custom ceramic tile showers. Entry level finished 3-bay garage with interior upgrades, family game room or office, half bath, laundry room and storage areas. Located in a golf-cart friendly community with access to boat slips, boat ramp, waterfront clubhouse, picnic area and beautiful sandy swimming beach. Voluntary HOA. Just a couple minutes to downtown Colonial Beach activities, beaches, restaurants, marinas and shopping. Also within a 30 minute drive are historic sites, wineries, berry farm and state parks.
Location
State VA
County Westmoreland
Zoning R
Rooms
Other Rooms Laundry, Recreation Room
Interior
Interior Features Ceiling Fan(s), Built-Ins, Butlers Pantry, Floor Plan - Open, Kitchen - Island, Primary Bath(s), Stall Shower, Window Treatments, Other
Hot Water Tankless, Propane
Heating Heat Pump(s)
Cooling Heat Pump(s), Central A/C, Ceiling Fan(s)
Flooring Hardwood, Ceramic Tile
Equipment Built-In Microwave, Dishwasher, Disposal, Dryer, Exhaust Fan, Icemaker, Refrigerator, Stainless Steel Appliances, Stove, Washer, Water Heater - Tankless
Fireplace N
Appliance Built-In Microwave, Dishwasher, Disposal, Dryer, Exhaust Fan, Icemaker, Refrigerator, Stainless Steel Appliances, Stove, Washer, Water Heater - Tankless
Heat Source Electric
Laundry Lower Floor, Dryer In Unit, Washer In Unit
Exterior
Exterior Feature Deck(s), Balcony
Parking Features Garage - Front Entry, Additional Storage Area, Inside Access, Oversized
Garage Spaces 7.0
Fence Privacy
Water Access Y
Water Access Desc Boat - Powered,Canoe/Kayak,Fishing Allowed,Personal Watercraft (PWC),Public Access,Public Beach,Sail,Seaplane Permitted,Swimming Allowed
View Bay, Water
Roof Type Architectural Shingle
Street Surface Paved
Accessibility None
Porch Deck(s), Balcony
Attached Garage 3
Total Parking Spaces 7
Garage Y
Building
Lot Description Landscaping, Level, Road Frontage
Story 2
Foundation Slab
Sewer Public Sewer
Water Public
Architectural Style Coastal
Level or Stories 2
Additional Building Above Grade
Structure Type Cathedral Ceilings,Dry Wall
New Construction N
Schools
School District Westmoreland County Public Schools
Others
Senior Community No
Tax ID 18734
Ownership Fee Simple
SqFt Source Estimated
Acceptable Financing Conventional, FHA, VA
Listing Terms Conventional, FHA, VA
Financing Conventional,FHA,VA
Special Listing Condition Standard
Read Less Info
Want to know what your home might be worth? Contact us for a FREE valuation!

Our team is ready to help you sell your home for the highest possible price ASAP

Bought with Lauren Kennedy Skinner • Redfin Corporation

"My job is to find and attract mastery-based agents to the office, protect the culture, and make sure everyone is happy! "






