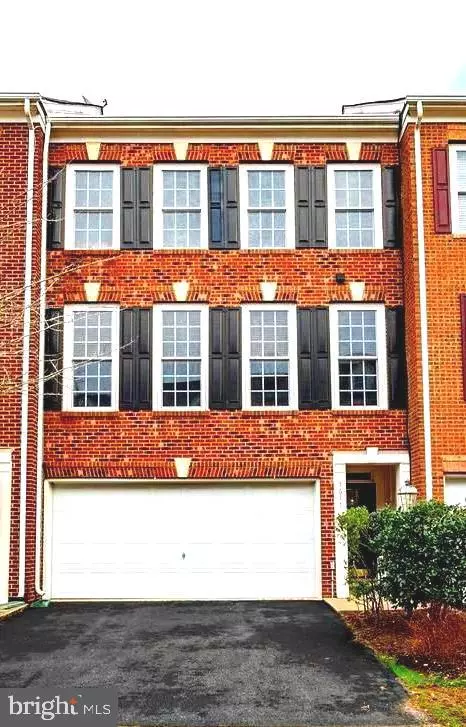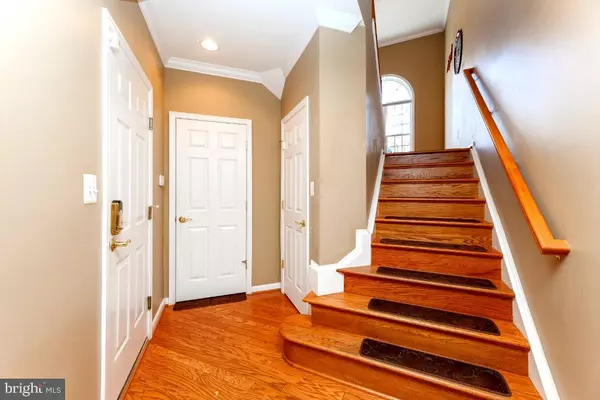$620,000
$612,000
1.3%For more information regarding the value of a property, please contact us for a free consultation.
3 Beds
3 Baths
1,840 SqFt
SOLD DATE : 02/28/2022
Key Details
Sold Price $620,000
Property Type Townhouse
Sub Type Interior Row/Townhouse
Listing Status Sold
Purchase Type For Sale
Square Footage 1,840 sqft
Price per Sqft $336
Subdivision Grove At Huntley Meadows
MLS Listing ID VAFX2044286
Sold Date 02/28/22
Style Colonial
Bedrooms 3
Full Baths 2
Half Baths 1
HOA Fees $129/mo
HOA Y/N Y
Abv Grd Liv Area 1,840
Originating Board BRIGHT
Year Built 2004
Annual Tax Amount $5,763
Tax Year 2021
Lot Size 1,639 Sqft
Acres 0.04
Property Description
Gorgeous 3-Level Townhome in well desire area of Alexandria backing to protected woods of the Huntley Meadows Reserve. This 3 bedroom, 3.5 bathroom home provides a great open floor plan while offering 1840 sqft of stunning features. These features include well designed high ceilings & 3 Palladian windows, spacious sunken living room, 1st & 2nd floors with fabulous butterscotch hardwood, eat-in kitchen with granite counters & stainless steel appliances, exquisite designer paint & trim, crown molding, chair rail, custom wood blinds, chandeliers, dimmer switches, ceiling fans, newer faucets in all 4 bathrooms. Luxurious primary suite w/ French doors, large soaking tub &, huge walk-in closet (6 x 10). Upper deck overlooks very private wooded setting. Finished basement w/ersatz tile flooring, gas fireplace, custom made glass shower bath and fenced in patio with entry gate that leads into the woods and stream. Home security system w/glass break, fire, oxygen, police etc. LG Front Load Washer and Maytag Neptune Series D dryer. Installed 80 gal water heater (2012), storm door, 2-car auto garage, sealed driveway, well-maintained (have all homeowner warranties/manuals/receipts), extra storage galore (in garage, basement and walk in closet has attic access). Beautiful community pool and support amenities. This is a rare opportunity to own a majestic home that will provide for your every need.
Roughly 11 miles South of DC; during rush hour traffic: 32 minutes to Independence Ave, SW DC; 20 without. 8 miles from Amazon HQ Corporate Office Just Minutes to: Huntington Metro (Yellow Line), I-95/495, Ft. Belvoir, Pentagon, Andrews, Bolling, Quantico! Mount Vernon Plaza is within 1 mile: Home Depot, Office Depot, Michaels, Shoppers, TJ Max, Buffalo Wild Wings, Ruby Tuesday, H & R Block, etc. Bus stop: 1 mile. Great neighborhood backing up to protected woods of Huntley Meadows Reserve.
Location
State VA
County Fairfax
Zoning 308
Rooms
Basement Walkout Level, Sump Pump, Fully Finished, Connecting Stairway
Main Level Bedrooms 3
Interior
Interior Features Ceiling Fan(s), Dining Area, Kitchen - Eat-In, Pantry, Walk-in Closet(s), Wood Floors
Hot Water Natural Gas
Cooling Central A/C, Ceiling Fan(s)
Flooring Wood, Vinyl, Tile/Brick, Other
Fireplaces Number 1
Fireplaces Type Fireplace - Glass Doors
Equipment Built-In Microwave, Dishwasher, Disposal, Dryer, Microwave, Refrigerator, Stove, Washer, Water Heater
Furnishings No
Fireplace Y
Window Features Palladian
Appliance Built-In Microwave, Dishwasher, Disposal, Dryer, Microwave, Refrigerator, Stove, Washer, Water Heater
Heat Source Natural Gas
Laundry Dryer In Unit, Washer In Unit
Exterior
Exterior Feature Deck(s), Patio(s)
Parking Features Garage - Front Entry
Garage Spaces 4.0
Utilities Available Under Ground
Amenities Available Tot Lots/Playground, Pool - Outdoor
Water Access N
View Trees/Woods
Street Surface Black Top
Accessibility None
Porch Deck(s), Patio(s)
Attached Garage 2
Total Parking Spaces 4
Garage Y
Building
Lot Description Backs to Trees
Story 3
Foundation Other
Sewer Public Sewer
Water Public
Architectural Style Colonial
Level or Stories 3
Additional Building Above Grade
Structure Type 9'+ Ceilings,Dry Wall
New Construction N
Schools
High Schools West Potomac
School District Fairfax County Public Schools
Others
Pets Allowed Y
HOA Fee Include Common Area Maintenance,Management,Insurance,Pool(s),Snow Removal,Trash
Senior Community No
Tax ID 0924 11 0122
Ownership Fee Simple
SqFt Source Assessor
Security Features Security System
Acceptable Financing Cash, Conventional, FHA, VA
Horse Property N
Listing Terms Cash, Conventional, FHA, VA
Financing Cash,Conventional,FHA,VA
Special Listing Condition Standard
Pets Allowed Case by Case Basis
Read Less Info
Want to know what your home might be worth? Contact us for a FREE valuation!

Our team is ready to help you sell your home for the highest possible price ASAP

Bought with Madeline I Smart • RLAH @properties
"My job is to find and attract mastery-based agents to the office, protect the culture, and make sure everyone is happy! "






