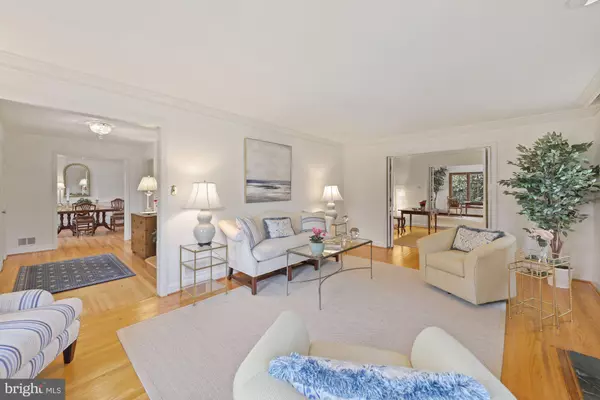$1,500,000
$1,595,000
6.0%For more information regarding the value of a property, please contact us for a free consultation.
5 Beds
5 Baths
3,946 SqFt
SOLD DATE : 01/14/2021
Key Details
Sold Price $1,500,000
Property Type Single Family Home
Sub Type Detached
Listing Status Sold
Purchase Type For Sale
Square Footage 3,946 sqft
Price per Sqft $380
Subdivision Whitehall Manor
MLS Listing ID MDMC736684
Sold Date 01/14/21
Style Colonial
Bedrooms 5
Full Baths 3
Half Baths 2
HOA Y/N N
Abv Grd Liv Area 3,353
Originating Board BRIGHT
Year Built 1961
Annual Tax Amount $15,069
Tax Year 2020
Lot Size 10,335 Sqft
Acres 0.24
Property Description
NEW LISTING! Vacant and ready for the next owner! Please observe COVID-19 safety protocols - masks are mandatory to show this property and should be worn at all times inside the property. Stately, center hall colonial offering 5 bedrooms and 3 baths on the second level. The sunny first level includes a welcoming foyer, large formal Living Room and separate Dining Room, Den/Home Office, eat-in Kitchen and expansive, Family Room addition with gas fireplace and brick hearth. Flat .24-acre lot, with private flagstone patio, flagstone front walkway and two-car garage. The home is designed with an ideal floor plan for formal entertaining or convenient family living. Located between Bradley Boulevard and Wilson Lane, the South Bradley Hills neighborhood is conveniently located near Downtown Bethesda - just a short drive away or walk on the neighborhood walking path, connecting through Edgemoor. Within one mile from the vibrant shops and restaurants of Bethesda, the red line Metro and the Capital Crescent Trail.
Location
State MD
County Montgomery
Zoning R90
Rooms
Basement Full, Heated, Improved, Rear Entrance, Shelving, Windows, Connecting Stairway
Interior
Hot Water Natural Gas
Heating Forced Air
Cooling Central A/C
Fireplaces Number 3
Fireplaces Type Gas/Propane, Wood
Fireplace Y
Heat Source Electric
Exterior
Garage Garage - Front Entry, Inside Access
Garage Spaces 4.0
Waterfront N
Water Access N
Accessibility Level Entry - Main
Attached Garage 2
Total Parking Spaces 4
Garage Y
Building
Story 3
Sewer Public Sewer
Water Public
Architectural Style Colonial
Level or Stories 3
Additional Building Above Grade, Below Grade
New Construction N
Schools
School District Montgomery County Public Schools
Others
Senior Community No
Tax ID 160700442847
Ownership Fee Simple
SqFt Source Assessor
Special Listing Condition Standard
Read Less Info
Want to know what your home might be worth? Contact us for a FREE valuation!

Our team is ready to help you sell your home for the highest possible price ASAP

Bought with Shamila Vig • HomeSmart

"My job is to find and attract mastery-based agents to the office, protect the culture, and make sure everyone is happy! "






