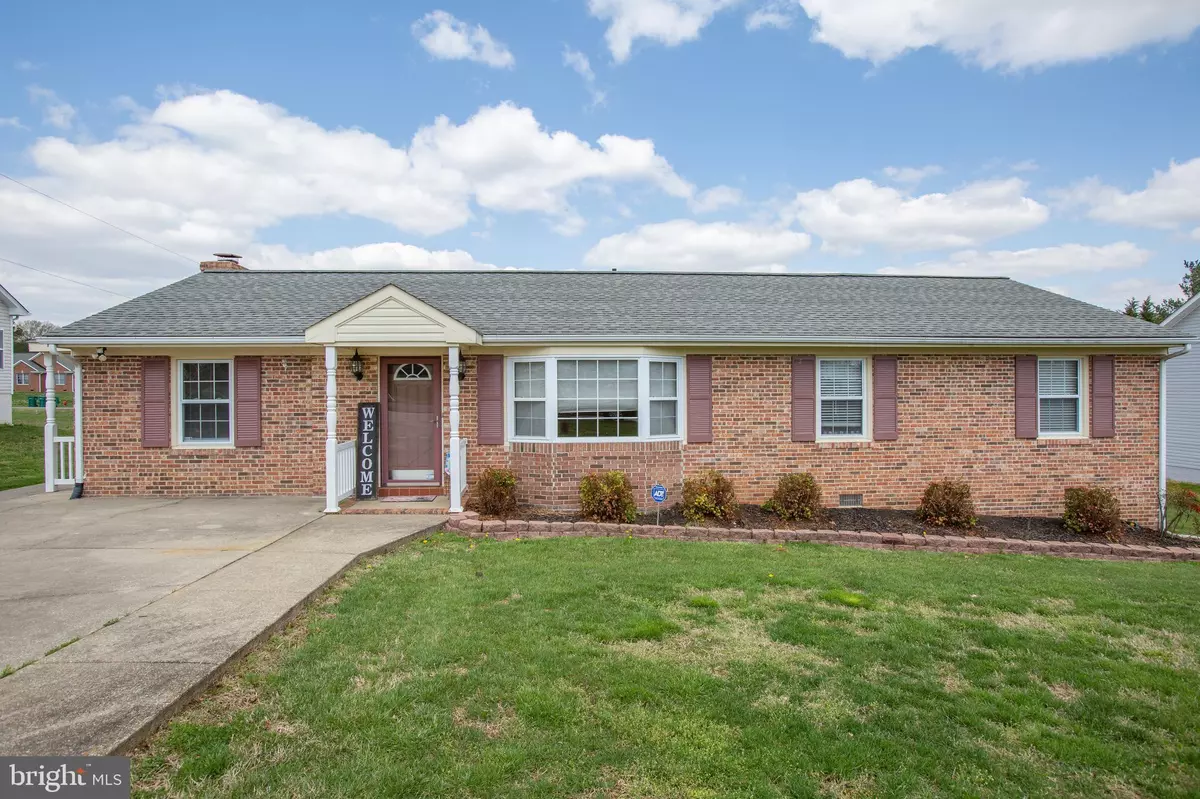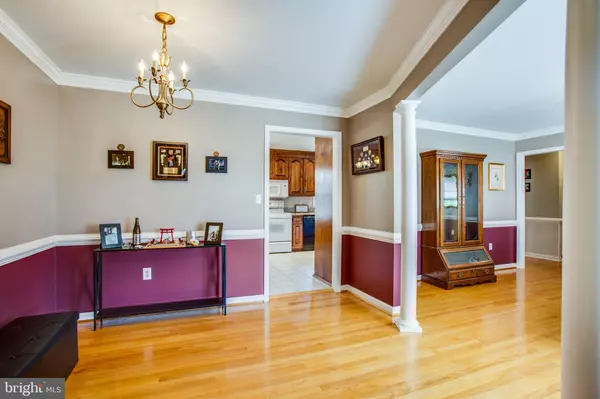$325,000
$314,900
3.2%For more information regarding the value of a property, please contact us for a free consultation.
3 Beds
2 Baths
2,004 SqFt
SOLD DATE : 05/05/2021
Key Details
Sold Price $325,000
Property Type Single Family Home
Sub Type Detached
Listing Status Sold
Purchase Type For Sale
Square Footage 2,004 sqft
Price per Sqft $162
Subdivision Green Acres
MLS Listing ID VACV123912
Sold Date 05/05/21
Style Ranch/Rambler
Bedrooms 3
Full Baths 2
HOA Y/N N
Abv Grd Liv Area 2,004
Originating Board BRIGHT
Year Built 1975
Annual Tax Amount $2,406
Tax Year 2020
Property Description
This home epitomizes Bowling Green living at its finest bright, quiet and yet accessible to it all. Introducing the rare find that is 137 Lafayette Avenue! Originally built in 1975 and sitting on a half-acre lot, this rambler-style abode boasts three bedrooms and two baths. It spans 2,004 total square feet. Location-wise, its tough to beat this set-up. 137 Lafayette Avenue is less than 1,000 feet from Main Street and all of its restaurant, shopping and everyday offerings. Fort A.P. Hill is three miles northeast. US Route 301 is a stones throw from the home and provides a straight shot to Port Royal, Dahlgren and more. Interstate 95 access via the Ruther Glen exit is 15 minutes from the homes doorstep. 137 Lafayette Avenue has been wonderfully kept and upgraded throughout the years. Among its major enhancements, a sunroom and primary suite were added in 2006. So, lets dive in, shall we? Approaching the home, it has two driveways one that leads to the front of the house and one straight to its detached garage (more on that in a bit!). Walking through its front door, you can feel the bright and welcoming aroma. Among its immediately visible features are an entry foyer, dining room (with large window, drapery and chandelier) and kitchen with breakfast area. The kitchen is complete with ample wooden cabinet space, tile flooring, granite countertops, white appliances as well as an adjacent laundry space and bathroom. The living room has a brick fireplace, built in shelving and access to the yard. The living room seamlessly segues into the sunroom which is bursting with light, has its own A/C and heating set-up and a ceiling fan. The windows and doors have curtains and are tinted for added privacy. Just off the sunroom is the homes gleaming deck (which has manual awning for additional shade!) and patio. Back inside, a hall from the dining room guides folks to the three bedrooms, culminating in the absolutely dazzling primary suite. The suite has two large walk-in closets and its own dedicated access to the homes patio. Just off the primary bedroom, the bathroom has a jacuzzi tub, double sink and standing shower. This bathroom is huge! The other two bedrooms each have hardwood flooring and a ceiling fan. Outside, a concrete walkway guides folks to the homes detached two-car garage. The garage has been drywalled with an extra room with plenty of workspace! Adjacent to the garage is a closed-in carport, perfect for a boat or additional storage. Also, in the yard there is a small shed primed for lawnmower storage as well as a swing set that conveys with the sale. If the size and layout of the primary bedroom and bath dont lure you right in, there is plenty at 137 Lafayette Avenue that absolutely will. Book your showing today!
Location
State VA
County Caroline
Zoning R1
Rooms
Main Level Bedrooms 3
Interior
Interior Features Window Treatments
Hot Water Electric
Heating Other
Cooling Central A/C, Ceiling Fan(s)
Fireplaces Number 1
Fireplaces Type Gas/Propane
Equipment Built-In Microwave, Dishwasher, Refrigerator, Stove
Fireplace Y
Appliance Built-In Microwave, Dishwasher, Refrigerator, Stove
Heat Source Electric
Exterior
Exterior Feature Deck(s), Patio(s)
Parking Features Additional Storage Area, Garage Door Opener, Oversized
Garage Spaces 2.0
Water Access N
Accessibility None
Porch Deck(s), Patio(s)
Total Parking Spaces 2
Garage Y
Building
Story 1
Sewer On Site Septic, Septic = # of BR
Water Public
Architectural Style Ranch/Rambler
Level or Stories 1
Additional Building Above Grade, Below Grade
New Construction N
Schools
Elementary Schools Bowling Green
Middle Schools Caroline
High Schools Caroline
School District Caroline County Public Schools
Others
Senior Community No
Tax ID 43A410-A-1
Ownership Fee Simple
SqFt Source Assessor
Special Listing Condition Standard
Read Less Info
Want to know what your home might be worth? Contact us for a FREE valuation!

Our team is ready to help you sell your home for the highest possible price ASAP

Bought with Kelli L Williams • CENTURY 21 New Millennium

"My job is to find and attract mastery-based agents to the office, protect the culture, and make sure everyone is happy! "






