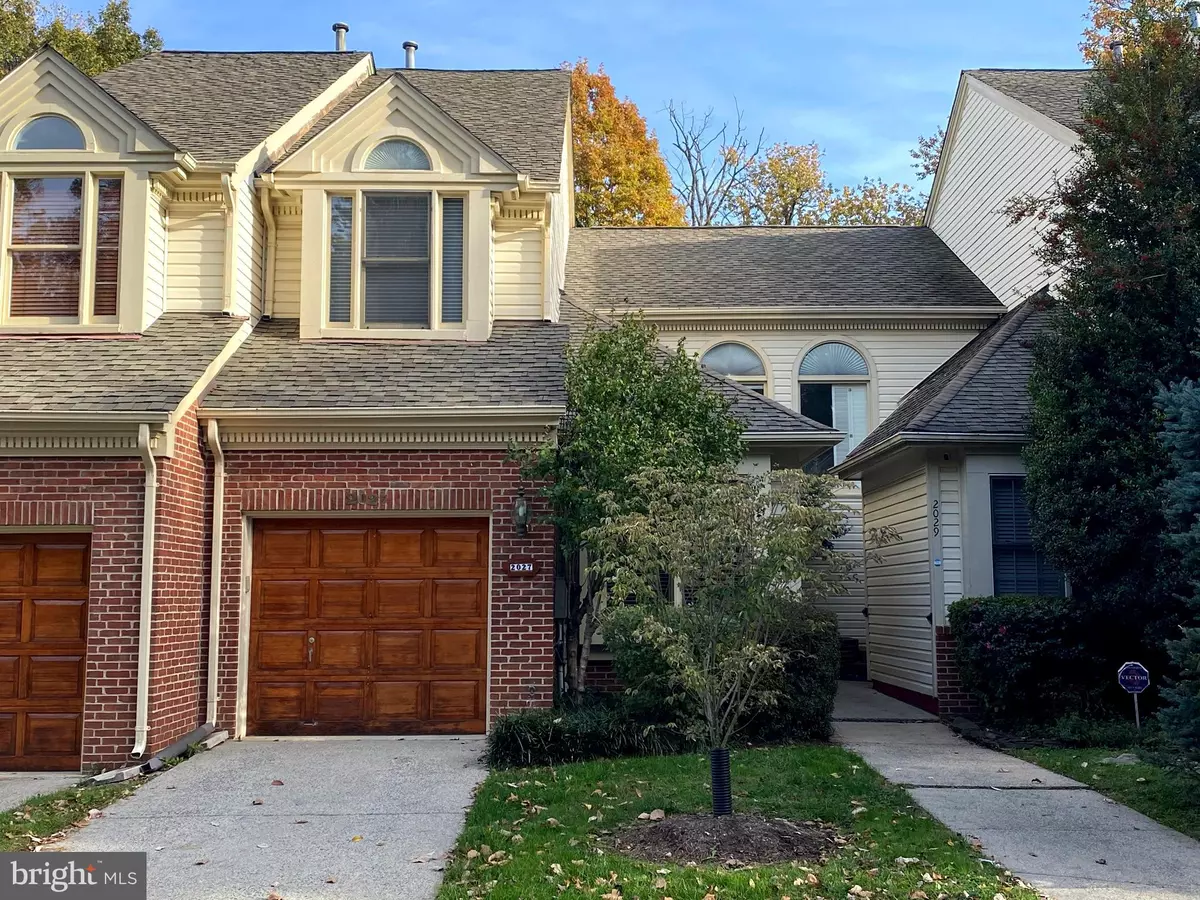$791,500
$750,000
5.5%For more information regarding the value of a property, please contact us for a free consultation.
4 Beds
4 Baths
2,029 SqFt
SOLD DATE : 01/15/2021
Key Details
Sold Price $791,500
Property Type Townhouse
Sub Type Interior Row/Townhouse
Listing Status Sold
Purchase Type For Sale
Square Footage 2,029 sqft
Price per Sqft $390
Subdivision Magarity Mews
MLS Listing ID VAFX1170962
Sold Date 01/15/21
Style Traditional
Bedrooms 4
Full Baths 4
HOA Fees $155/mo
HOA Y/N Y
Abv Grd Liv Area 1,629
Originating Board BRIGHT
Year Built 1991
Annual Tax Amount $8,046
Tax Year 2020
Lot Size 2,177 Sqft
Acres 0.05
Property Description
Location, location, location! Welcome home to this 4 bedroom, 4 bathroom townhome located in the highly desired and rarely available Magarity Mews subdivision in Falls Church, Virginia. This unique townhome has three levels of incredibly spacious living, a main level bedroom, and 1 car garage with first level access. Upon entering the home, you will be greeted with a light filled two level foyer- providing almost an airy single-family home feel. The gourmet kitchen with island seating, overlooks both the family room and dining room, making entertaining a breeze. The cozy family room even showcases a gas burning fireplace, which is perfect for warming up on cold winter nights. Just off of the family room is a large deck with treescape views. Upstairs you will find two generously sized bedrooms. The primary bedroom suite boasts cathedral ceilings, enough room for a king-sized bed, a big closet, soaking tub overlooking the backyard, and a glass enclosed shower. On the lower level you will find what would make the perfect guest suite. Watch movies and entertain guests in the basement family room that has both walkout access to the backyard as well as a door leading to another bedroom and full bath. The best part about this already fabulous home, is the proximity to downtown Falls Church and Tysons with is known for its luxurious and plentiful shopping options, gourmet restaurants, and metro access. Located off of Route 7 and minutes from 1-495/I-66 your commute time will be cut in half. Enjoy the best of living, playing, shopping, and dining in this gem of a home.
Location
State VA
County Fairfax
Zoning 150
Rooms
Basement Daylight, Partial, Fully Finished, Windows
Main Level Bedrooms 1
Interior
Interior Features Chair Railings, Combination Dining/Living, Combination Kitchen/Dining, Combination Kitchen/Living, Crown Moldings, Dining Area, Entry Level Bedroom, Family Room Off Kitchen, Floor Plan - Open, Skylight(s), Soaking Tub, Stall Shower
Hot Water Natural Gas
Heating Forced Air
Cooling Ceiling Fan(s), Central A/C
Flooring Hardwood, Carpet
Fireplaces Number 2
Fireplace Y
Heat Source Natural Gas
Exterior
Exterior Feature Deck(s)
Garage Garage - Front Entry, Inside Access
Garage Spaces 1.0
Waterfront N
Water Access N
Accessibility None
Porch Deck(s)
Attached Garage 1
Total Parking Spaces 1
Garage Y
Building
Story 3
Sewer Private Sewer
Water Public
Architectural Style Traditional
Level or Stories 3
Additional Building Above Grade, Below Grade
Structure Type Cathedral Ceilings,Dry Wall
New Construction N
Schools
Elementary Schools Westgate
Middle Schools Kilmer
High Schools Marshall
School District Fairfax County Public Schools
Others
HOA Fee Include Lawn Maintenance,Snow Removal,Trash
Senior Community No
Tax ID 0392 39 0014
Ownership Fee Simple
SqFt Source Assessor
Special Listing Condition Standard
Read Less Info
Want to know what your home might be worth? Contact us for a FREE valuation!

Our team is ready to help you sell your home for the highest possible price ASAP

Bought with Martha D Floyd • McEnearney Associates, Inc.

"My job is to find and attract mastery-based agents to the office, protect the culture, and make sure everyone is happy! "






